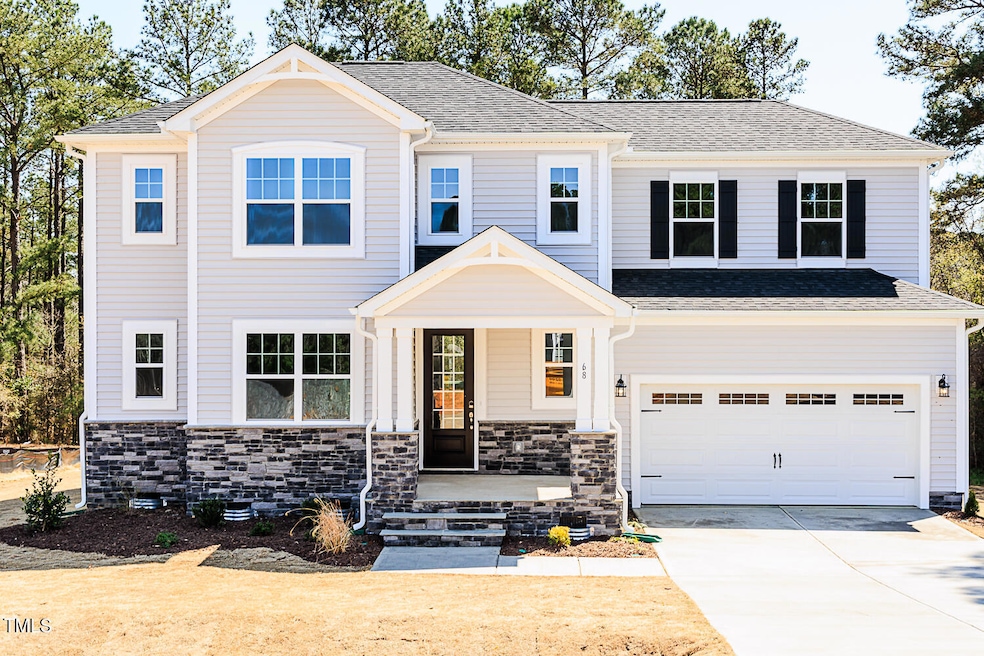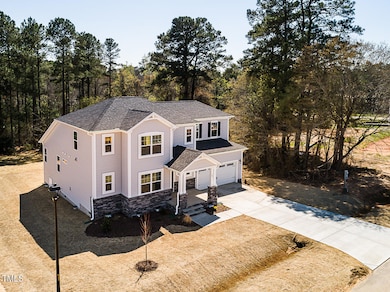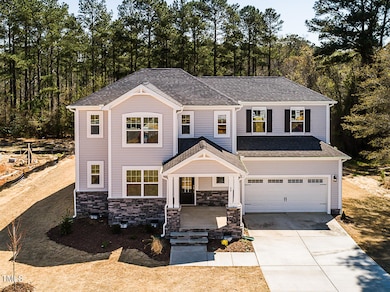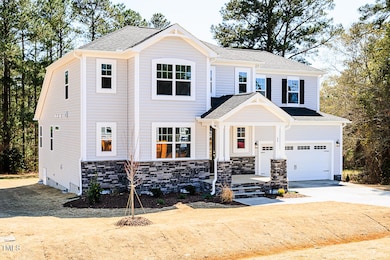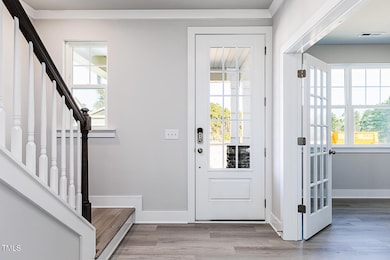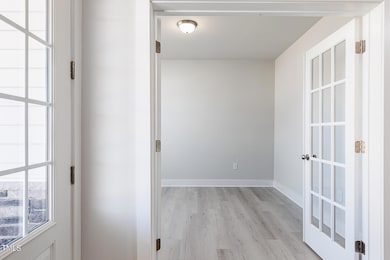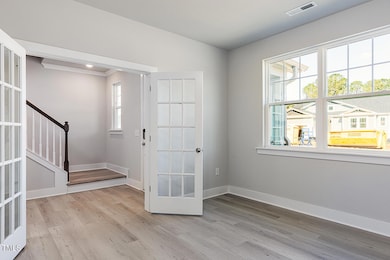
68 Tee Time Terrace Benson, NC 27504
Elevation NeighborhoodEstimated payment $3,326/month
Total Views
666
3
Beds
2.5
Baths
2,768
Sq Ft
$179
Price per Sq Ft
Highlights
- New Construction
- Open Floorplan
- Indoor airPLUS
- View of Trees or Woods
- Home Energy Rating Service (HERS) Rated Property
- French Provincial Architecture
About This Home
Buyer to receive up to six percent of purchase price towards all closing costs, rate lock guarantee and/or rate buydown with Mattamy Home Funding and sellers preferred attorney. PLUS, $5,000 towards appliances and blinds. Please contact onsite agent with any questions
Home Details
Home Type
- Single Family
Year Built
- Built in 2025 | New Construction
Lot Details
- 0.7 Acre Lot
- Cul-De-Sac
- Partially Wooded Lot
- Private Yard
- Back Yard
HOA Fees
- $67 Monthly HOA Fees
Parking
- 2 Car Attached Garage
- Front Facing Garage
- Private Driveway
- 2 Open Parking Spaces
Home Design
- Home is estimated to be completed on 4/6/25
- French Provincial Architecture
- Block Foundation
- Frame Construction
- Architectural Shingle Roof
- Vinyl Siding
- Low Volatile Organic Compounds (VOC) Products or Finishes
- Radiant Barrier
- Stone Veneer
Interior Spaces
- 2,768 Sq Ft Home
- 2-Story Property
- Open Floorplan
- Low Emissivity Windows
- Entrance Foyer
- Family Room
- Combination Kitchen and Dining Room
- Loft
- Screened Porch
- Views of Woods
- Pull Down Stairs to Attic
- Laundry Room
Kitchen
- Eat-In Kitchen
- Built-In Oven
- Cooktop with Range Hood
- Microwave
- Kitchen Island
- Granite Countertops
Flooring
- Carpet
- Tile
- Luxury Vinyl Tile
Bedrooms and Bathrooms
- 3 Bedrooms
- Primary Bedroom on Main
- Walk-In Closet
- Double Vanity
- Separate Shower in Primary Bathroom
Eco-Friendly Details
- Home Energy Rating Service (HERS) Rated Property
- No or Low VOC Paint or Finish
- Indoor airPLUS
Schools
- Four Oaks Elementary And Middle School
- W Johnston High School
Utilities
- Central Air
- Heat Pump System
- Vented Exhaust Fan
- Septic Tank
- Septic System
- Cable TV Available
Community Details
- Association fees include insurance, storm water maintenance
- Elite Management Association, Phone Number (919) 233-7660
- The Preserve At Reedy Creek Subdivision
Listing and Financial Details
- Assessor Parcel Number 07F07011R
Map
Create a Home Valuation Report for This Property
The Home Valuation Report is an in-depth analysis detailing your home's value as well as a comparison with similar homes in the area
Home Values in the Area
Average Home Value in this Area
Property History
| Date | Event | Price | Change | Sq Ft Price |
|---|---|---|---|---|
| 04/06/2025 04/06/25 | For Sale | $495,227 | -- | $179 / Sq Ft |
Source: Doorify MLS
Similar Homes in Benson, NC
Source: Doorify MLS
MLS Number: 10087443
Nearby Homes
- 136 Tee Time Terrace
- 63 Tee Time Terrace
- 84 Tee Time Terrace
- 98 Tee Time Terrace
- 114 Tee Time Terrace
- 79 Tee Time Terrace
- 47 Tee Time Terrace
- 196 Golfview Ave
- 176 Golfview Ave
- 266 Golfview Ave
- 283 Golfview Ave
- 245 Golfview Ave
- 207 Golfview Ave
- 109 Rolling Oaks Ln
- 456 Barbour Farm Ln
- 662 Barbour Farm Ln
- 490 Barbour Farm Ln
- 818 Barbour Farm Ln
- 674 Barbour Farm Ln
- 644 Barbour Farm Ln
