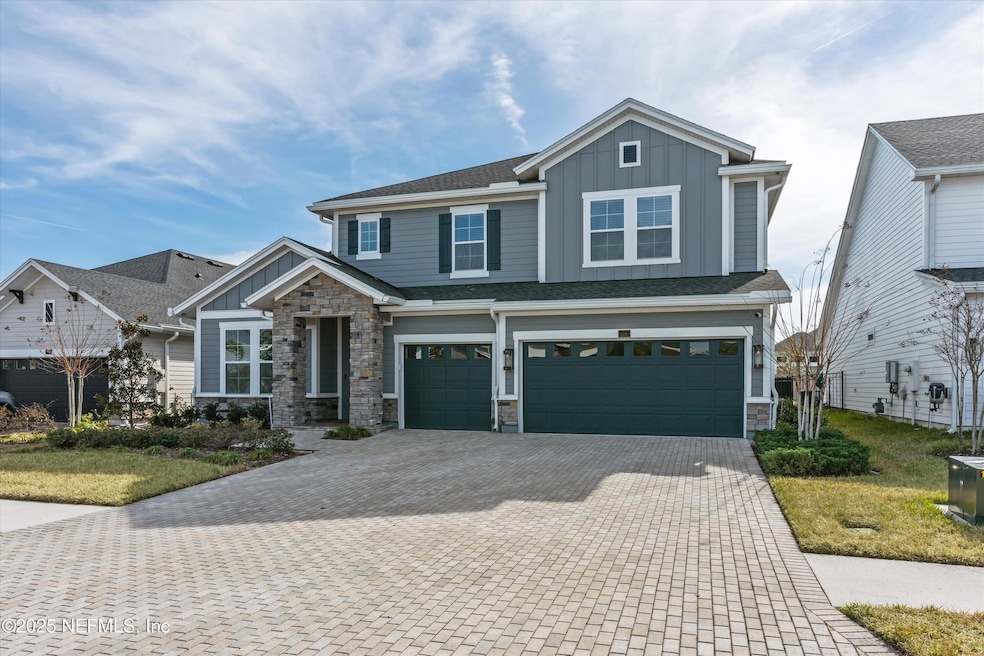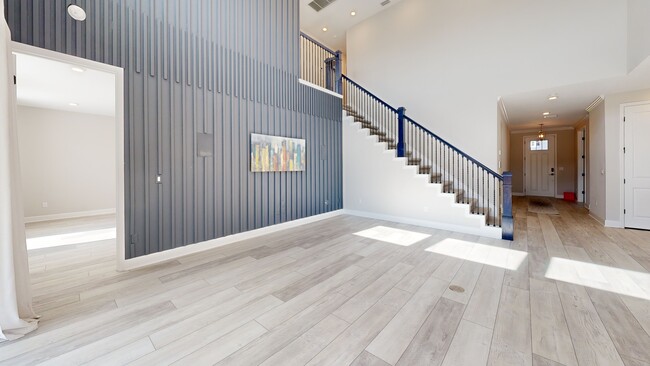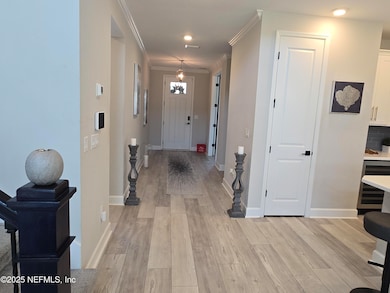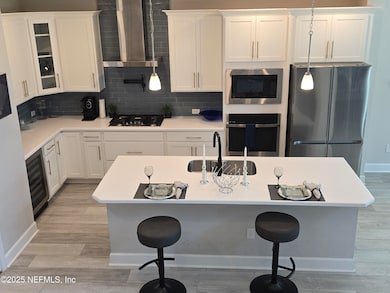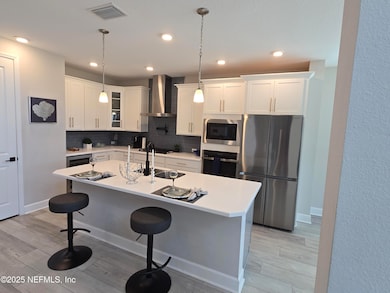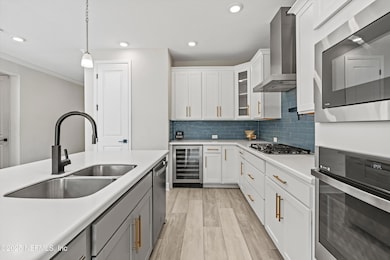
68 Vineyard Way St. Augustine, FL 32092
Shearwater NeighborhoodEstimated payment $4,219/month
Highlights
- Fitness Center
- Open Floorplan
- Vaulted Ceiling
- Timberlin Creek Elementary School Rated A
- Clubhouse
- Traditional Architecture
About This Home
This 2-year-old Adalyn Plan by David Weekley in the resort-style Shearwater community has numerous upgrades. Featuring four extra-large bedrooms w/four full bathrooms, two upstairs and two on the main level, including a master-on-main, with a gorgeous en-suite and luxurious custom closet. A huge Retreat/Flex Room provides versatility, serving as a potential fifth bedroom, guest area, TV/playroom, or movie room. And a separate office with glass French doors. This property also includes a three-car garage and a spacious yard, ideal for hosting gatherings. The gourmet kitchen is equipped with 42-inch soft-close cabinets and a chic tile backsplash, along with stainless steel smart appliances, a natural gas cooktop, wall oven, microwave, refrigerator, vent hood, and even a wine cooler, all complemented by a walk-in pantry. The abundant natural light highlights the beautiful island with a breakfast bar and a formal dining area. Indulge in your expansive 300 SqFt lanai and spacious backyard. The expansive primary suite, featuring a king-sized layout, is conveniently located on the first floor. It includes a luxurious en-suite bathroom equipped with a garden tub, a separate shower, stylish dual vanities, and a custom closet system. For added convenience, there's a cleverly placed storage closet under the stairs and a well-lit walk-in attic storage area upstairs, providing ample storage.
A seamlessly integrated Klipsch surround sound speaker system and a uniquely designed accent wall enhance the family room.
On the second floor, you'll find three additional bedrooms, one of which could serve as a second primary suite with its own en-suite bathroom. A fourth full bathroom is centrally situated in the loft area.
A versatile flex room with closet shelving and a TV wall outlet with a wire chase offers various use options, such as a game room, an upstairs den, or a potential fifth bedroom.
This home has energy-efficient and low-maintenance features, including a tankless water heater, a sprinkler system, recessed lighting, attic lighting, smart appliances, and Sentricon and Taexx pest control systems.
Additional highlights include a dual-zone Carrier HVAC system, a laundry room with a deep sink and connections for both gas and electric dryers, and a mudroom at the garage entrance, all enhanced with built-in cabinetry. The three-car garage is also plumbed for a water-softener loop and drain, with textured concrete floors leading to a triple-wide paver driveway.
Soffit outlets under the eaves offer a convenient way to connect holiday lights without the hassle of extension cords.
This impressively spacious home is further enhanced by a generous 10' x 30' rear lanai, with a gas connection for outdoor entertaining and a large backyard!
Shearwater captures the essence of the motto "Life is Better Outdoors!" With 15 miles of breathtaking nature trails and 13 unique routes to explore, you'll be surrounded by stunning, well-preserved scenery. Members enjoy exclusive resort-style amenities that offer a range of exciting activities for all ages. The Kayak Club features a lagoon-style pool, a multi-lane lap pool, a thrilling three-story waterslide, and tennis courts. The Kayak Launch provides easy access for paddling straight to the St. Johns River.
Outpost Adventure Park takes outdoor fun to the next level with attractions like a hilltop slide, a zipline, and a cozy firepit under an open-air pavilion. You can relax and drift along The Lazy Bird River at your own pace. The Fitness Lodge is more than just a gym; it offers both solo workout options and lively group classes, all equipped with the latest cardio and strength training equipment. Whether you're just starting out or a seasoned player, you can improve your tennis game on four illuminated Har-Tru courts. Plus, there are two wonderful dog parks for your furry friends to enjoy, and a community garden where you can grow your own fresh fruits and vegetables.
like New - Why wait for new construction? This prime location features an outstanding golf-cart community, conveniently located near top-rated schools like Timberlin Creek Elementary and K-8 Trout Creek Academy, along with an A-rated high school just minutes away. This home is move-in ready and currently available for immediate sale, attractively priced at under $235 per square foot!
Home Details
Home Type
- Single Family
Est. Annual Taxes
- $2,951
Year Built
- Built in 2022
Lot Details
- 8,712 Sq Ft Lot
- Lot Dimensions are 60'x142.89'
- Front and Back Yard Sprinklers
- Few Trees
HOA Fees
- $20 Monthly HOA Fees
Parking
- 3 Car Attached Garage
- Garage Door Opener
Home Design
- Traditional Architecture
- Shingle Roof
- Stone Siding
Interior Spaces
- 3,030 Sq Ft Home
- 2-Story Property
- Open Floorplan
- Built-In Features
- Vaulted Ceiling
- Entrance Foyer
- Family Room
- Home Office
- Loft
- Utility Room
Kitchen
- Breakfast Bar
- Gas Cooktop
- Microwave
- Dishwasher
- Wine Cooler
- Kitchen Island
- Disposal
Flooring
- Carpet
- Laminate
- Tile
Bedrooms and Bathrooms
- 4 Bedrooms
- Split Bedroom Floorplan
- Walk-In Closet
- In-Law or Guest Suite
- 4 Full Bathrooms
- Bathtub With Separate Shower Stall
Laundry
- Laundry on lower level
- Sink Near Laundry
- Washer and Gas Dryer Hookup
Home Security
- Security System Owned
- Smart Home
- Fire and Smoke Detector
Outdoor Features
- Patio
- Rear Porch
Schools
- Trout Creek Academy Elementary And Middle School
- Beachside High School
Utilities
- Zoned Heating and Cooling
- Heat Pump System
- Underground Utilities
- Tankless Water Heater
Listing and Financial Details
- Assessor Parcel Number 0100163090
Community Details
Overview
- Shearwater HOA (Firstservice Residential) Association, Phone Number (855) 333-5149
- Shearwater Subdivision
Amenities
- Clubhouse
Recreation
- Tennis Courts
- Community Basketball Court
- Community Playground
- Fitness Center
- Park
- Dog Park
- Jogging Path
Map
Home Values in the Area
Average Home Value in this Area
Tax History
| Year | Tax Paid | Tax Assessment Tax Assessment Total Assessment is a certain percentage of the fair market value that is determined by local assessors to be the total taxable value of land and additions on the property. | Land | Improvement |
|---|---|---|---|---|
| 2024 | $2,900 | $541,787 | $135,000 | $406,787 |
| 2023 | $2,900 | $531,787 | $125,000 | $406,787 |
| 2022 | $4,055 | $112,000 | $112,000 | $0 |
| 2021 | $3,489 | $90,000 | $0 | $0 |
Property History
| Date | Event | Price | Change | Sq Ft Price |
|---|---|---|---|---|
| 04/18/2025 04/18/25 | Price Changed | $709,700 | -0.7% | $234 / Sq Ft |
| 04/10/2025 04/10/25 | Price Changed | $714,700 | 0.0% | $236 / Sq Ft |
| 04/05/2025 04/05/25 | Price Changed | $714,800 | 0.0% | $236 / Sq Ft |
| 03/30/2025 03/30/25 | Price Changed | $714,900 | -2.1% | $236 / Sq Ft |
| 03/21/2025 03/21/25 | Price Changed | $730,000 | -0.5% | $241 / Sq Ft |
| 03/15/2025 03/15/25 | For Sale | $733,400 | 0.0% | $242 / Sq Ft |
| 03/15/2025 03/15/25 | Off Market | $733,400 | -- | -- |
| 03/14/2025 03/14/25 | Price Changed | $733,400 | -0.2% | $242 / Sq Ft |
| 03/01/2025 03/01/25 | Price Changed | $734,900 | -0.7% | $243 / Sq Ft |
| 01/31/2025 01/31/25 | For Sale | $740,000 | +19.3% | $244 / Sq Ft |
| 12/17/2023 12/17/23 | Off Market | $620,122 | -- | -- |
| 05/19/2022 05/19/22 | Sold | $620,122 | -1.9% | $206 / Sq Ft |
| 09/18/2021 09/18/21 | For Sale | $631,922 | -- | $210 / Sq Ft |
| 09/17/2021 09/17/21 | Pending | -- | -- | -- |
Deed History
| Date | Type | Sale Price | Title Company |
|---|---|---|---|
| Warranty Deed | $620,200 | Town Square Title |
Mortgage History
| Date | Status | Loan Amount | Loan Type |
|---|---|---|---|
| Open | $620,122 | VA |
About the Listing Agent

www.homesbar.com
Broker, GRI, CIPS, CNE, MRP (Retired Military) Living and working in this community gives me a unique insight into the local real estate market. I proudly served in the United States Navy and with the United States Marine Corps (FMF), and retired after 25 years of honorable service.
As the Broker of Farrell International Realty, I pledge to continue the same level of honor, commitment, and dedicated service to my clients, helping them turn their home-buying dreams
Sam's Other Listings
Source: realMLS (Northeast Florida Multiple Listing Service)
MLS Number: 2066678
APN: 010016-3090
