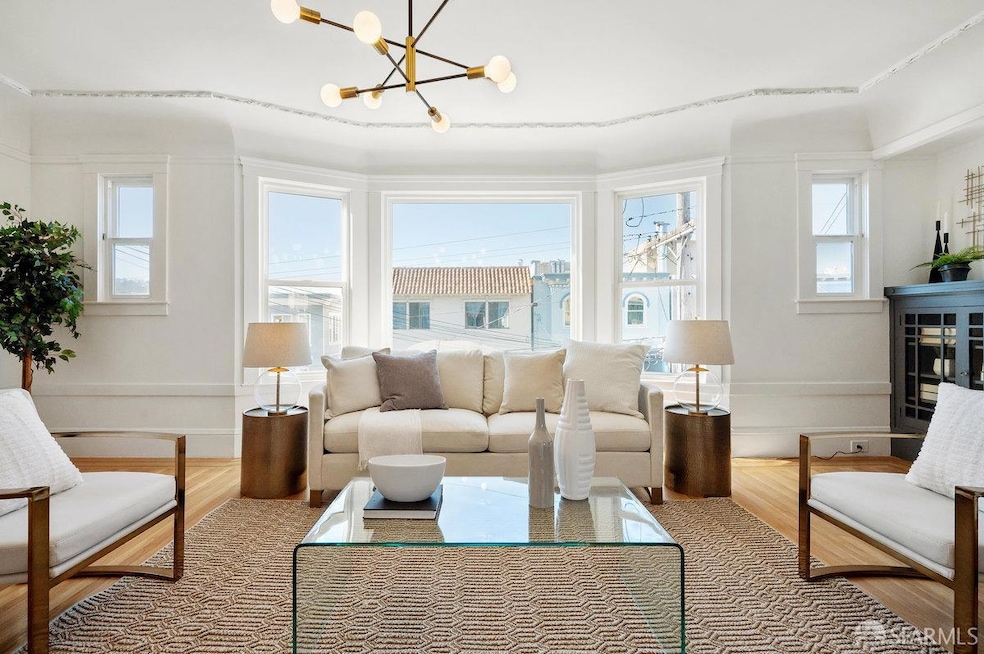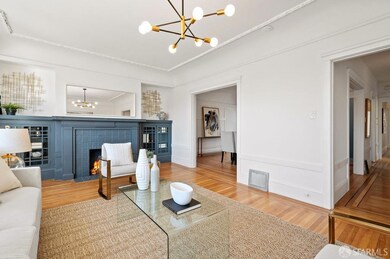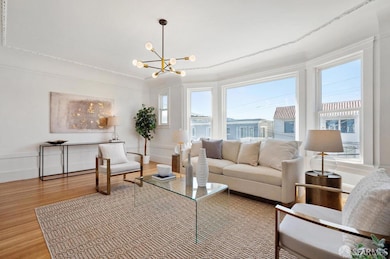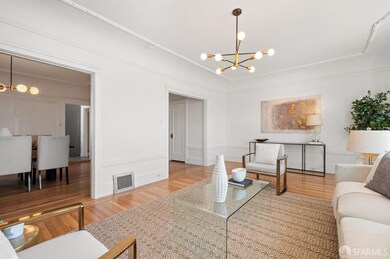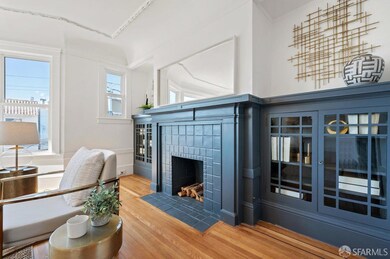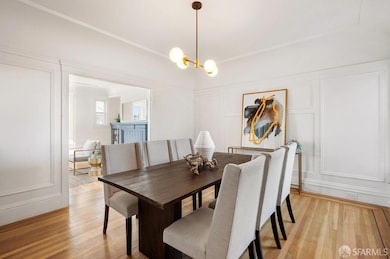
680 15th Ave San Francisco, CA 94118
Central Richmond NeighborhoodHighlights
- Wood Flooring
- Main Floor Bedroom
- Sun or Florida Room
- Argonne Elementary School Rated A-
- Bonus Room
- Home Office
About This Home
As of March 2025Nestled in a prime Richmond District location, this exquisite top-floor Marina-style flat blends timeless 1920s elegance with thoughtful modern updates. A grand formal entry welcomes you, featuring a spacious coat closet with potential for a petite office nook. The expansive, light-filled living room showcases classic period details, including a bay window, decorative moldings, and a handsome fireplace. Adjacent, the formal dining room captivates with coved ceilings and picture frame wainscoting, evoking the grace of its era. The modern open kitchen is designed for both function and style, featuring sleek quartz countertops, contemporary cabinetry, a gas range, and a charming breakfast area. Two well-sized bedrooms include a primary suite with a walk-in closet, seamlessly connected to a bright sunroom ideal as a home office, library, or additional sleeping space. The main bath exudes sophistication with an elegant dual vanity and a shower-over-tub, while a separate powder room adds extra convenience. Additional highlights include in-unit laundry, dedicated storage area, and 1 car parking. Perfectly positioned near Golden Gate Park, world-class dining, boutique shopping, and easy transportation options, this residence offers the best of city living in a vibrant neighborhood.
Property Details
Home Type
- Multi-Family
Year Built
- Built in 1921 | Remodeled
Lot Details
- 2,561 Sq Ft Lot
- Back Yard Fenced
Parking
- 1 Car Attached Garage
- Tandem Garage
- Unassigned Parking
Home Design
- Property Attached
Interior Spaces
- 1,690 Sq Ft Home
- Living Room with Fireplace
- Formal Dining Room
- Home Office
- Bonus Room
- Sun or Florida Room
- Stacked Washer and Dryer
Kitchen
- Free-Standing Gas Range
- Range Hood
- Dishwasher
Flooring
- Wood
- Tile
Bedrooms and Bathrooms
- Main Floor Bedroom
Additional Features
- Uncovered Courtyard
- Central Heating
Listing and Financial Details
- Assessor Parcel Number 1630-023C
Community Details
Overview
- Association fees include insurance on structure, sewer, trash, water
- 2 Units
- Low-Rise Condominium
Pet Policy
- Limit on the number of pets
Map
Home Values in the Area
Average Home Value in this Area
Property History
| Date | Event | Price | Change | Sq Ft Price |
|---|---|---|---|---|
| 03/21/2025 03/21/25 | Sold | $1,325,000 | +2.3% | $784 / Sq Ft |
| 02/28/2025 02/28/25 | Pending | -- | -- | -- |
| 02/21/2025 02/21/25 | For Sale | $1,295,000 | -- | $766 / Sq Ft |
Similar Homes in San Francisco, CA
Source: San Francisco Association of REALTORS® MLS
MLS Number: 425013151
- 676 17th Ave
- 1647 Cabrillo St
- 700 12th Ave Unit 6
- 700 12th Ave Unit 2
- 700 12th Ave Unit 1
- 612 19th Ave
- 479 19th Ave
- 634 22nd Ave
- 730 22nd Ave
- 660 8th Ave
- 455 20th Ave
- 369 18th Ave Unit 404
- 526 23rd Ave
- 526 23rd Ave Unit 1
- 526 23rd Ave Unit 2
- 1612 Anza St
- 369-371 21st Ave
- 230-232 Anza St
- 625 5th Ave
- 4328 Geary Blvd
