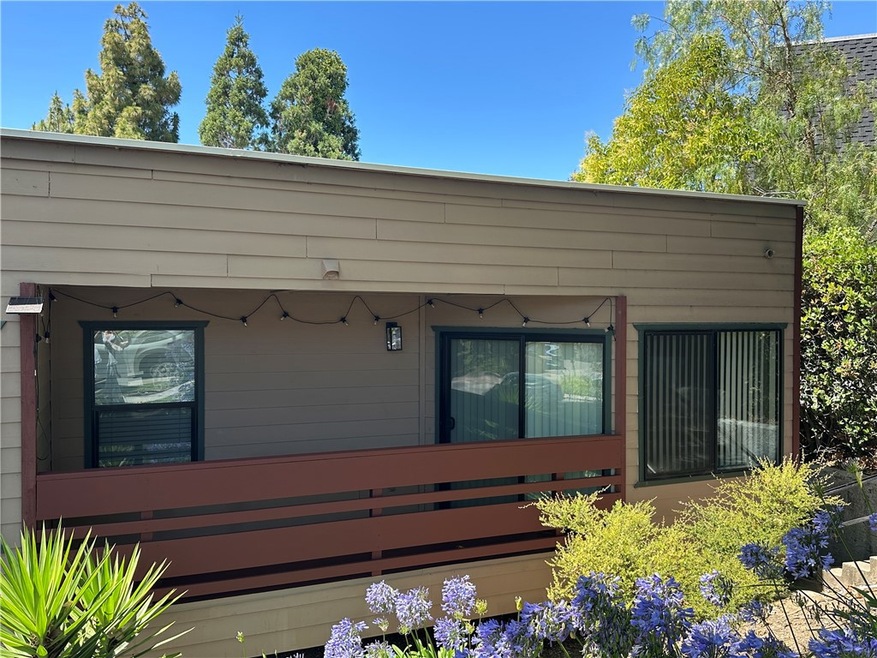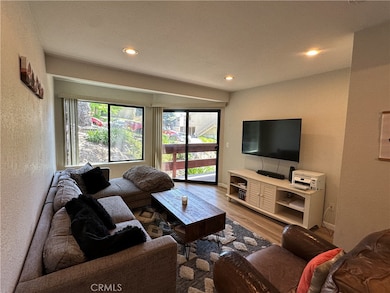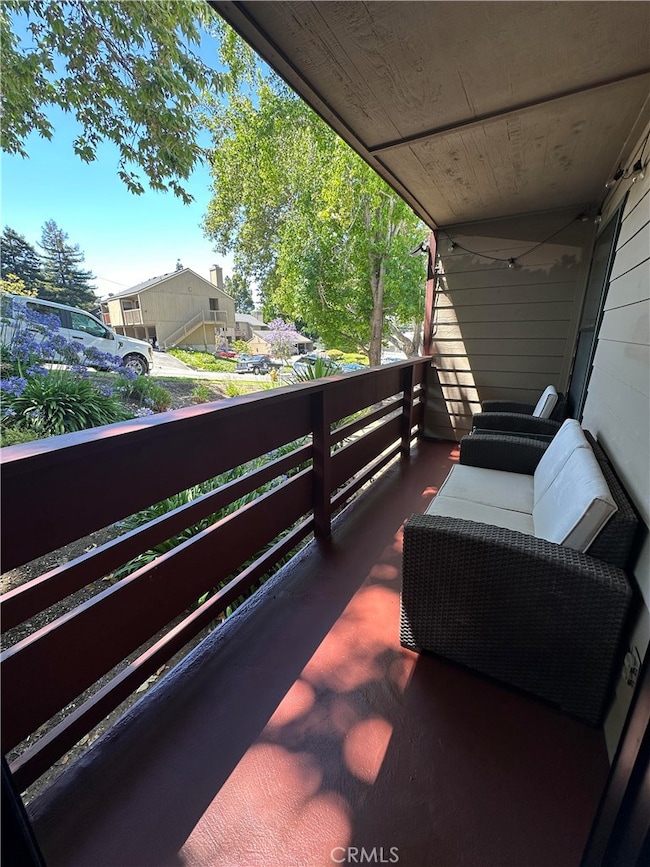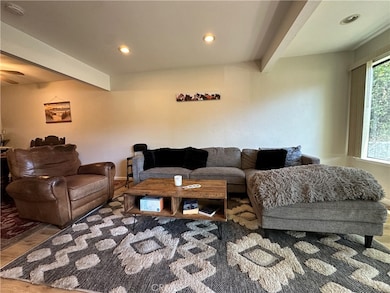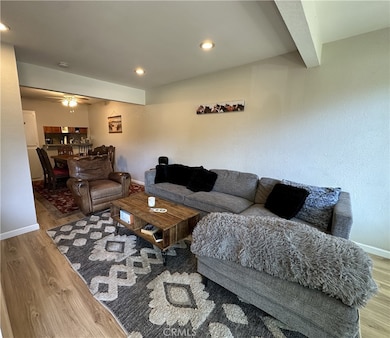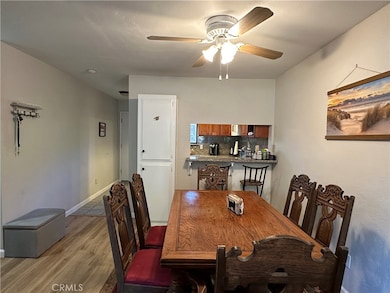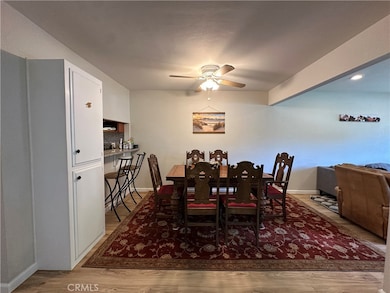
680 Chorro St Unit 18 San Luis Obispo, CA 93401
Downtown San Luis Obispo NeighborhoodEstimated payment $4,189/month
Highlights
- No Units Above
- Property is near public transit
- Main Floor Primary Bedroom
- Laguna Middle School Rated A
- Traditional Architecture
- 5-minute walk to LC YC Cheng Park
About This Home
DOWNTOWN LOCATION – Three blocks from downtown San Luis Obispo and one mile from Cal Poly, this updated 2-bedroom, 1-bath end-unit condo offers a prime location with exceptional convenience. Close proximity to public transportation just three blocks away, as well as nearby bike paths, shopping, dining, and Highway 101. This desirable unit has no neighboring units above or below. Inside, you'll find a kitchen with granite countertops, wood-grain cabinets, and a pass-through to the dining area. The fully refreshed bathroom features stylish tilework and a modern vanity, enhancing the home’s contemporary appeal. Relax on the covered balcony extending off of the living room, perfect for enjoying the view or your morning coffee. The balcony was resurfaced and the railing was replaced to the latest code requirements. Additional highlights include crown molding in the bedrooms, recessed lighting, and wall-mounted heaters. The condo includes two assigned off-street parking spaces – one covered with a storage room. With an unbeatable location just three blocks from downtown San Luis Obispo and a mile to Cal Poly, this home blends comfort, style, and convenient access to an array of amenities.
Listing Agent
Andrews Real Estate Group, Inc. Brokerage Phone: 805-801-1339 License #01215521 Listed on: 05/25/2025
Property Details
Home Type
- Condominium
Est. Annual Taxes
- $5,979
Year Built
- Built in 1979
Lot Details
- No Units Above
- No Units Located Below
- 1 Common Wall
HOA Fees
- $389 Monthly HOA Fees
Home Design
- Traditional Architecture
- Turnkey
- Wood Siding
Interior Spaces
- 878 Sq Ft Home
- 2-Story Property
- Ceiling Fan
- Recessed Lighting
- Double Pane Windows
- Sliding Doors
- Entryway
- Living Room with Attached Deck
- Formal Dining Room
- Neighborhood Views
- Laundry Room
Kitchen
- Electric Range
- <<microwave>>
- Dishwasher
- Granite Countertops
- Disposal
Flooring
- Laminate
- Tile
Bedrooms and Bathrooms
- 2 Main Level Bedrooms
- Primary Bedroom on Main
- 1 Bathroom
- Makeup or Vanity Space
- Walk-in Shower
- Exhaust Fan In Bathroom
Home Security
Parking
- 1 Open Parking Space
- 2 Parking Spaces
- 1 Carport Space
- Parking Available
- Assigned Parking
Outdoor Features
- Patio
- Exterior Lighting
Location
- Property is near public transit
Utilities
- Heating Available
- Natural Gas Not Available
- Electric Water Heater
- Phone Available
- Cable TV Available
Listing and Financial Details
- Tax Lot 1
- Tax Tract Number 727
- Assessor Parcel Number 002297018
Community Details
Overview
- 22 Units
- Peachwood Association, Phone Number (805) 439-2547
- Farrell Smyth HOA
- San Luis Obispo Subdivision
Recreation
- Bike Trail
Security
- Resident Manager or Management On Site
- Carbon Monoxide Detectors
- Fire and Smoke Detector
Map
Home Values in the Area
Average Home Value in this Area
Tax History
| Year | Tax Paid | Tax Assessment Tax Assessment Total Assessment is a certain percentage of the fair market value that is determined by local assessors to be the total taxable value of land and additions on the property. | Land | Improvement |
|---|---|---|---|---|
| 2024 | $5,979 | $545,700 | $331,500 | $214,200 |
| 2023 | $5,979 | $535,000 | $325,000 | $210,000 |
| 2022 | $4,945 | $462,060 | $306,000 | $156,060 |
| 2021 | $3,939 | $355,359 | $238,498 | $116,861 |
| 2020 | $3,712 | $351,716 | $236,053 | $115,663 |
| 2019 | $3,671 | $344,821 | $231,425 | $113,396 |
| 2018 | $3,599 | $338,061 | $226,888 | $111,173 |
| 2017 | $3,526 | $331,434 | $222,440 | $108,994 |
| 2016 | $3,475 | $324,936 | $218,079 | $106,857 |
| 2015 | $3,356 | $320,056 | $214,804 | $105,252 |
| 2014 | $2,834 | $286,000 | $190,000 | $96,000 |
Property History
| Date | Event | Price | Change | Sq Ft Price |
|---|---|---|---|---|
| 05/25/2025 05/25/25 | For Sale | $598,000 | +11.8% | $681 / Sq Ft |
| 08/17/2022 08/17/22 | Sold | $535,000 | -2.6% | $609 / Sq Ft |
| 07/11/2022 07/11/22 | Pending | -- | -- | -- |
| 07/05/2022 07/05/22 | For Sale | $549,000 | +21.2% | $625 / Sq Ft |
| 04/23/2021 04/23/21 | Sold | $453,000 | +0.9% | $516 / Sq Ft |
| 03/22/2021 03/22/21 | Pending | -- | -- | -- |
| 03/18/2021 03/18/21 | For Sale | $449,000 | -- | $511 / Sq Ft |
Purchase History
| Date | Type | Sale Price | Title Company |
|---|---|---|---|
| Grant Deed | $535,000 | First American Title | |
| Grant Deed | $453,000 | First American Title Company | |
| Interfamily Deed Transfer | -- | None Available | |
| Interfamily Deed Transfer | -- | None Available | |
| Gift Deed | -- | None Available | |
| Interfamily Deed Transfer | -- | Fidelity National Title Co | |
| Grant Deed | $298,000 | Fidelity National Title Co | |
| Grant Deed | $260,000 | Chicago Title Company |
Mortgage History
| Date | Status | Loan Amount | Loan Type |
|---|---|---|---|
| Previous Owner | $193,000 | New Conventional | |
| Previous Owner | $173,000 | New Conventional | |
| Previous Owner | $155,000 | New Conventional | |
| Previous Owner | $246,000 | Unknown | |
| Previous Owner | $208,000 | Purchase Money Mortgage | |
| Closed | $26,000 | No Value Available |
Similar Homes in San Luis Obispo, CA
Source: California Regional Multiple Listing Service (CRMLS)
MLS Number: SC25113616
APN: 002-297-018
- 750 Chorro St Unit 5
- 755 Chorro St
- 652 Morro St
- 777 Chorro St Unit 3
- 863 Chorro St
- 879 Walnut St
- 570 Peach St Unit 25
- 570 Peach St Unit 31
- 375 Chorro St
- 973 Higuera St
- 1220 Mill St
- 581 Higuera St Unit 210
- 581 Higuera St Unit 203
- 581 Higuera St Unit 306
- 581 Higuera St Unit 208
- 680 Howard St
- 551 Hathway Ave
- 480 Pacific St
- 1212 Carmel St
- 1526 Garden St
- 849 Higuera St
- 564 Higuera St
- 528 Hathway Ave Unit C
- 1271 Murray Ave Unit A
- 475-497 Marsh St
- 1212 Carmel St
- 59 Chorro St Unit Back unit
- 1624 Mill St Unit 1624 Mill
- 1142 Leff St Unit 1142
- 22 Chorro St
- 1169 Leff St Unit A
- 71 Palomar Ave
- 555 Ramona Dr
- 240 Sandercock St
- 1050 E Foothill Blvd
- 1 Mustang Dr
- 2120 Santa Barbara Ave
- 103 Fontana Ave
- 2800 Broad St
- 3051 Augusta St Unit Master Bedroom
