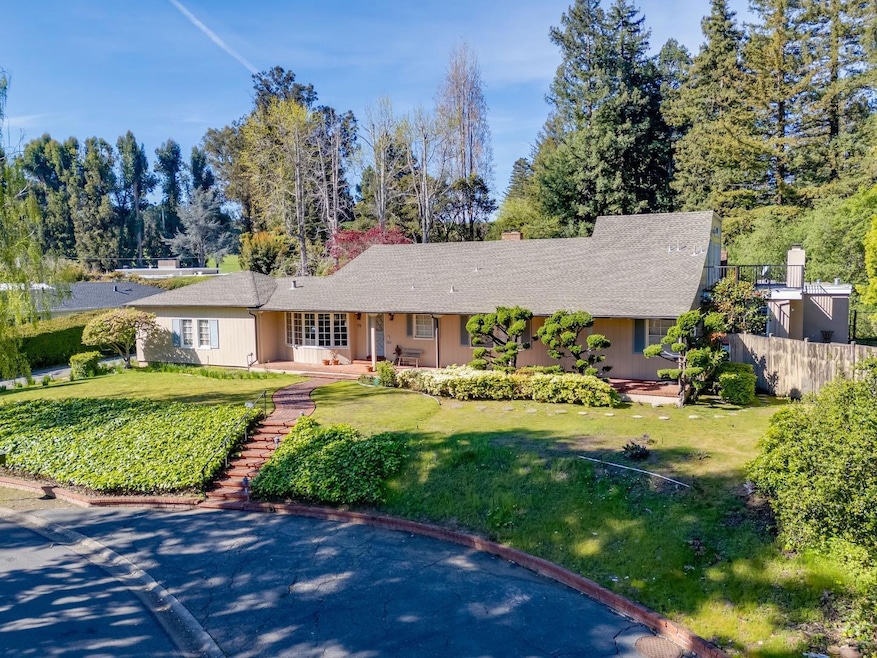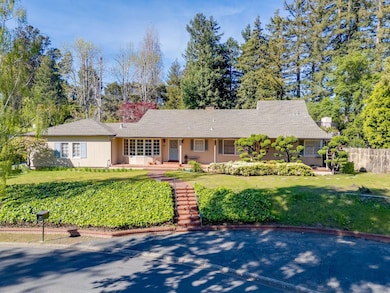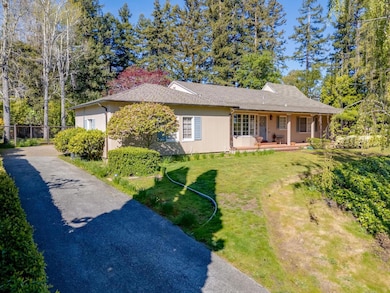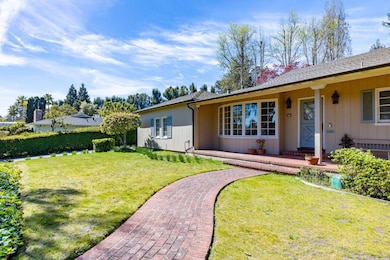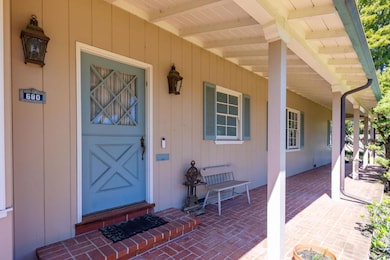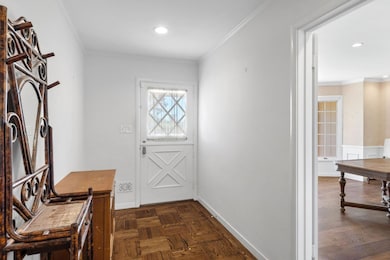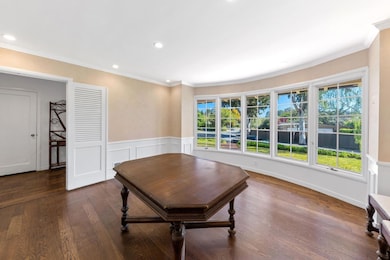
680 Fairway Cir Hillsborough, CA 94010
Estimated payment $28,741/month
Highlights
- Primary Bedroom Suite
- Fireplace in Primary Bedroom
- Farmhouse Style Home
- North Hillsborough School Rated A
- Wood Flooring
- Jetted Tub in Primary Bathroom
About This Home
Nestled in Hillsborough's prestigious Ryan Tract, this exceptional residence blends privacy, convenience, & charm. Just minutes from Downtown Burlingame & Broadway, it offers easy access to Highway 101 and top-rated schools. A welcoming front porch leads into a bright & airy interior w/ hardwood floors, recessed LED lighting, and expansive windows. The elegant dining room features a bow window & connects to the updated eat-in kitchen w/ granite countertops, a glass tile backsplash, high-end appliances, & a breakfast nook. The living room centers around a striking fireplace flanked by French doors & a picture window. A refined study offers built-in shelving, a fireplace, a wet bar, & backyard access. The primary suite includes custom built-ins, fireplace, French doors to a private deck, & a spa-like bath with a jetted tub, a walk-in shower w/ a functioning steam bath unit, & a walk-in closet. Upstairs, a versatile art studio opens to a private balcony. 2 additional en-suite bedrooms & a powder room complete the home. The beautifully landscaped backyard features a large patio w/ a fireplace, a lush garden, & an expansive lawn. A paver motor court & discreet garage enhance curb appeal. 680 Fairway Circle is a rare opportunity in one of Hillsborough's most sought-after neighborhoods.
Open House Schedule
-
Sunday, April 27, 20252:00 to 4:00 pm4/27/2025 2:00:00 PM +00:004/27/2025 4:00:00 PM +00:00Add to Calendar
Home Details
Home Type
- Single Family
Est. Annual Taxes
- $10,007
Year Built
- Built in 1948
Lot Details
- 0.41 Acre Lot
- Zoning described as R10025
Parking
- 2 Car Garage
Home Design
- Farmhouse Style Home
- Raised Foundation
- Shingle Roof
- Composition Roof
- Concrete Perimeter Foundation
Interior Spaces
- 3,540 Sq Ft Home
- 1-Story Property
- Wet Bar
- Living Room with Fireplace
- 4 Fireplaces
- Formal Dining Room
- Den
- Bonus Room
- Wood Flooring
- Laundry Room
Kitchen
- Breakfast Area or Nook
- Oven or Range
- Range Hood
- Microwave
- Freezer
- Dishwasher
- Granite Countertops
- Disposal
Bedrooms and Bathrooms
- 3 Bedrooms
- Fireplace in Primary Bedroom
- Primary Bedroom Suite
- Walk-In Closet
- Dual Sinks
- Jetted Tub in Primary Bathroom
- Walk-in Shower
Outdoor Features
- Outdoor Fireplace
Utilities
- Forced Air Heating and Cooling System
- Heating System Uses Gas
Listing and Financial Details
- Assessor Parcel Number 028-172-020
Map
Home Values in the Area
Average Home Value in this Area
Tax History
| Year | Tax Paid | Tax Assessment Tax Assessment Total Assessment is a certain percentage of the fair market value that is determined by local assessors to be the total taxable value of land and additions on the property. | Land | Improvement |
|---|---|---|---|---|
| 2023 | $10,007 | $362,836 | $106,032 | $256,804 |
| 2022 | $9,409 | $355,723 | $103,953 | $251,770 |
| 2021 | $9,106 | $348,749 | $101,915 | $246,834 |
| 2020 | $8,881 | $345,174 | $100,870 | $244,304 |
| 2019 | $8,573 | $338,407 | $98,893 | $239,514 |
| 2018 | $8,254 | $331,772 | $96,954 | $234,818 |
| 2017 | $7,932 | $325,267 | $95,053 | $230,214 |
| 2016 | $7,585 | $318,891 | $93,190 | $225,701 |
| 2015 | $7,298 | $314,103 | $91,791 | $222,312 |
| 2014 | $7,043 | $307,951 | $89,993 | $217,958 |
Property History
| Date | Event | Price | Change | Sq Ft Price |
|---|---|---|---|---|
| 04/12/2025 04/12/25 | For Sale | $4,999,999 | -- | $1,412 / Sq Ft |
Deed History
| Date | Type | Sale Price | Title Company |
|---|---|---|---|
| Grant Deed | -- | None Available | |
| Gift Deed | -- | None Available | |
| Interfamily Deed Transfer | -- | None Available |
Similar Homes in the area
Source: MLSListings
MLS Number: ML81999682
APN: 028-172-020
- 735 El Camino Real Unit 104
- 735 El Camino Real Unit 201
- 550 El Camino Real Unit 103
- 1515 Floribunda Ave Unit 108
- 824 El Camino Real
- 525 Almer Rd Unit 302
- 518 Almer Rd Unit 6
- 1332 Edgehill Dr
- 1033 Cortez Ave
- 245 Chapin Ln
- 829 Edgehill Dr
- 1102 Balboa Ave
- 133 Pepper Ave
- 128 Elm Ave
- 1044 Paloma Ave
- 1315 Carmelita Ave
- 2155 Geri Ln
- 1153 Cabrillo Ave
- 1500 Howard Ave Unit 310
- 1500 Howard Ave Unit 308
