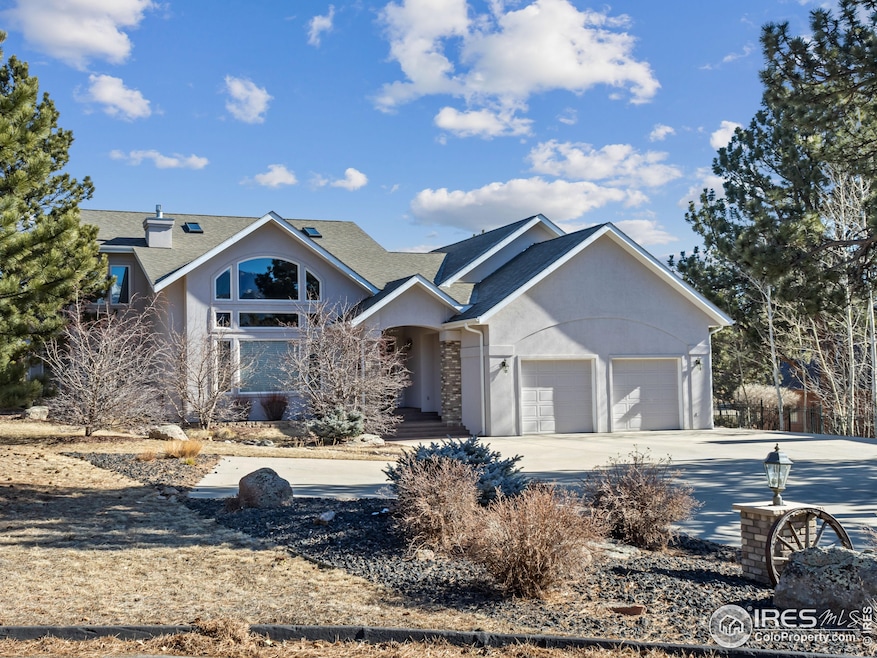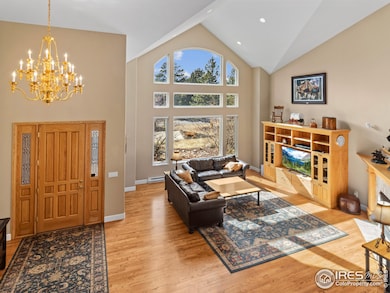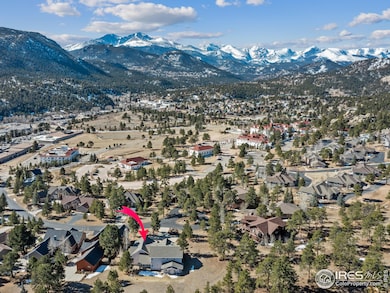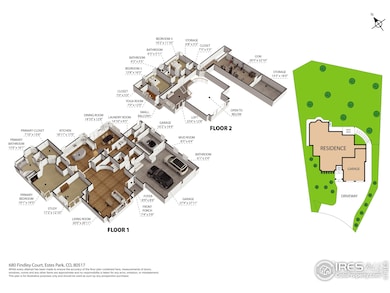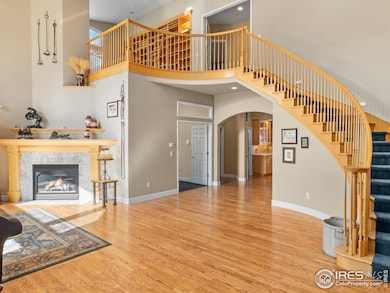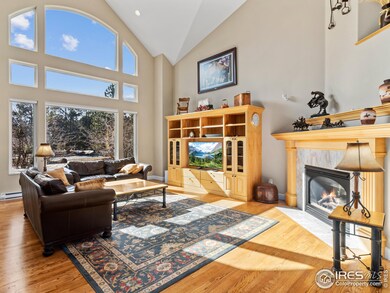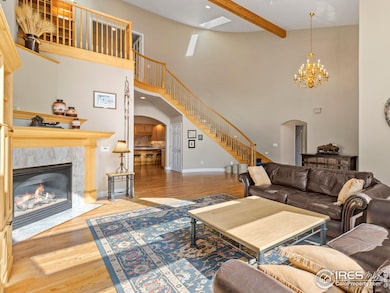
680 Findley Ct Estes Park, CO 80517
Estimated payment $10,031/month
Highlights
- Parking available for a boat
- Open Floorplan
- Fireplace in Primary Bedroom
- Spa
- Mountain View
- Contemporary Architecture
About This Home
Welcome to 680 Findley Court in the prestigious Stanley Historic District! Over 4500sf designed for comfortable everyday living & grand entertaining, the home features a soaring great room with 22' ceilings, warm fireplace, built-in entertainment center and gorgeous curved stairway. Spacious kitchen invites culinary creativity, featuring Dacor & SubZero appliances, a walk-in pantry and solid-surface counters, as well as loads of storage. Main level living continues into the peaceful primary suite, with double sided fireplace, huge walk-in closet and spa-like bath with jetted tub, oversized shower with native rock accents and a curb-less entry. A private office with French doors and a generous laundry room with crafting center completes the main level. Upstairs, you'll find plenty of space for company, with two bedrooms and a full bath, plus the library/loft, complete with a rolling Putnam ladder. Bonus spaces include an amazing home gym, secondary home office and a tandem garage for that summertime convertible. Outside, you'll enjoy the custom stone patio out back, complete with heating, a natural gas grill and sound system, plus beautiful landscaping in both the front and back yards. Lots of custom features throughout, let's explore today and make this one your new mountain home in Estes Park...
Home Details
Home Type
- Single Family
Est. Annual Taxes
- $6,249
Year Built
- Built in 2001
Lot Details
- 0.41 Acre Lot
- Cul-De-Sac
- West Facing Home
- Southern Exposure
- Level Lot
- Sprinkler System
HOA Fees
- $50 Monthly HOA Fees
Parking
- 3 Car Attached Garage
- Heated Garage
- Tandem Parking
- Garage Door Opener
- Driveway Level
- Parking available for a boat
Home Design
- Contemporary Architecture
- Wood Frame Construction
- Composition Roof
- Concrete Siding
- Stucco
- Stone
Interior Spaces
- 4,542 Sq Ft Home
- 2-Story Property
- Open Floorplan
- Cathedral Ceiling
- Skylights
- Double Sided Fireplace
- Gas Log Fireplace
- Double Pane Windows
- Window Treatments
- French Doors
- Great Room with Fireplace
- Dining Room
- Home Office
- Loft
- Mountain Views
- Crawl Space
Kitchen
- Eat-In Kitchen
- Double Oven
- Gas Oven or Range
- Microwave
- Dishwasher
- Kitchen Island
- Disposal
Flooring
- Wood
- Carpet
Bedrooms and Bathrooms
- 4 Bedrooms
- Main Floor Bedroom
- Fireplace in Primary Bedroom
- Walk-In Closet
- Primary Bathroom is a Full Bathroom
- Primary bathroom on main floor
- Bathtub and Shower Combination in Primary Bathroom
- Spa Bath
- Walk-in Shower
Laundry
- Laundry on main level
- Dryer
- Washer
- Sink Near Laundry
Accessible Home Design
- Low Pile Carpeting
Outdoor Features
- Spa
- Balcony
- Patio
- Separate Outdoor Workshop
- Outdoor Gas Grill
Schools
- Estes Park Elementary And Middle School
- Estes Park High School
Utilities
- Air Conditioning
- Whole House Fan
- Zoned Heating
- Radiant Heating System
- Baseboard Heating
- Hot Water Heating System
- Underground Utilities
- High Speed Internet
- Satellite Dish
- Cable TV Available
Listing and Financial Details
- Assessor Parcel Number R1428691
Community Details
Overview
- Association fees include snow removal
- 3233 Stanley Views Sub Of Lot 3 Stanley Historic Subdivision
Recreation
- Hiking Trails
Map
Home Values in the Area
Average Home Value in this Area
Tax History
| Year | Tax Paid | Tax Assessment Tax Assessment Total Assessment is a certain percentage of the fair market value that is determined by local assessors to be the total taxable value of land and additions on the property. | Land | Improvement |
|---|---|---|---|---|
| 2025 | $5,660 | $89,003 | $17,420 | $71,583 |
| 2024 | $5,660 | $89,003 | $17,420 | $71,583 |
| 2022 | $4,400 | $64,566 | $12,163 | $52,403 |
| 2021 | $4,518 | $66,424 | $12,513 | $53,911 |
| 2020 | $4,543 | $66,009 | $12,513 | $53,496 |
| 2019 | $4,518 | $66,009 | $12,513 | $53,496 |
| 2018 | $4,305 | $61,589 | $9,000 | $52,589 |
| 2017 | $4,328 | $61,589 | $9,000 | $52,589 |
| 2016 | $3,858 | $59,342 | $12,577 | $46,765 |
| 2015 | $3,898 | $59,350 | $12,580 | $46,770 |
| 2014 | $4,368 | $59,050 | $13,130 | $45,920 |
Property History
| Date | Event | Price | Change | Sq Ft Price |
|---|---|---|---|---|
| 03/19/2025 03/19/25 | For Sale | $1,695,000 | -- | $373 / Sq Ft |
Deed History
| Date | Type | Sale Price | Title Company |
|---|---|---|---|
| Interfamily Deed Transfer | -- | None Available | |
| Interfamily Deed Transfer | -- | -- | |
| Interfamily Deed Transfer | -- | -- | |
| Interfamily Deed Transfer | -- | Security Title | |
| Interfamily Deed Transfer | -- | Security Title | |
| Warranty Deed | $89,000 | -- | |
| Warranty Deed | $897,500 | -- |
Mortgage History
| Date | Status | Loan Amount | Loan Type |
|---|---|---|---|
| Open | $500,000 | Credit Line Revolving | |
| Closed | $322,000 | Stand Alone Refi Refinance Of Original Loan | |
| Closed | $200,000 | Credit Line Revolving | |
| Closed | $300,000 | No Value Available | |
| Closed | $275,000 | Construction |
Similar Homes in Estes Park, CO
Source: IRES MLS
MLS Number: 1028946
APN: 35244-37-013
- 641 Findley Ct
- 450 Prospector Ln
- 402 Overlook Ct
- 349 Overlook Ln
- 325 Overlook Ln
- 321 Overlook Ln
- 221 Twin Owls Ln
- 445 Skyline Dr
- 250 Steamer Ct Unit 5
- 871 East Ln
- 456 Skyline Dr
- 1041 Otis Ln
- 220 Virginia Dr Unit 8
- 131 Willowstone Ct
- Lot 744 St Vrain Dr Unit 4723401238
- Lot 744 St Vrain Dr
- 661 Chapin Ln
- 246 Virginia Dr
- 185 Virginia Ln Unit A-G
- 153 Stanley Circle Dr
