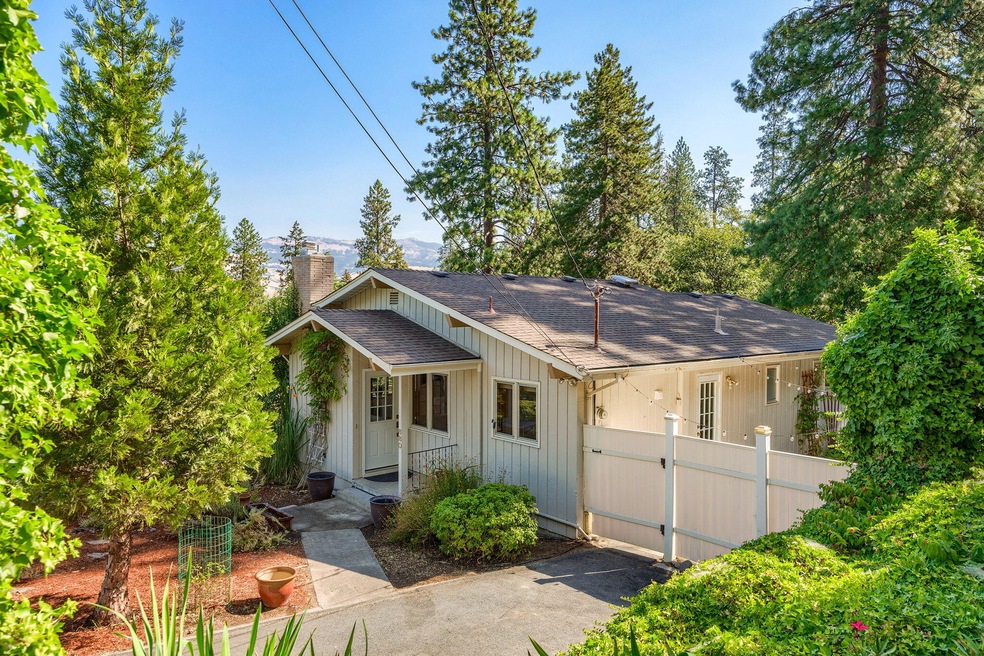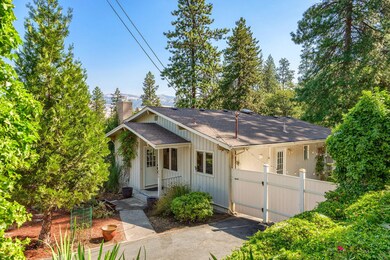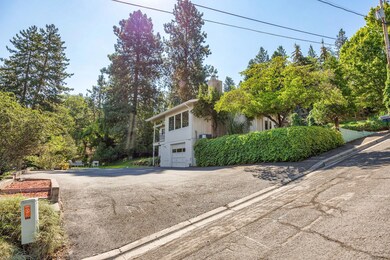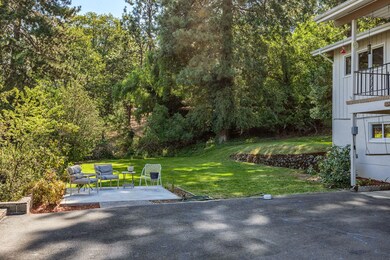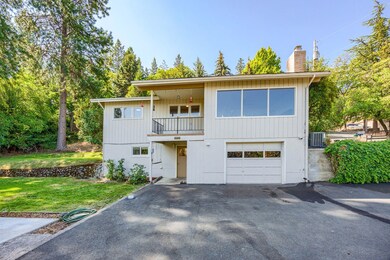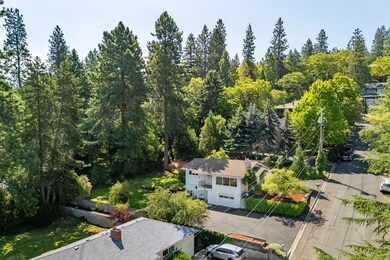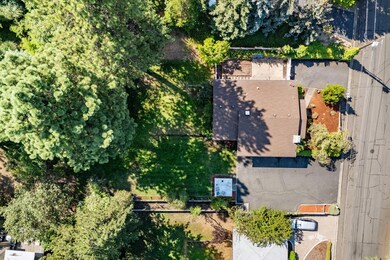
680 Glenwood Dr Ashland, OR 97520
3 Tiers of Ashland NeighborhoodHighlights
- Panoramic View
- Open Floorplan
- Contemporary Architecture
- Ashland Middle School Rated A-
- Deck
- Wood Flooring
About This Home
As of December 2024Amazing views, fantastic location close to downtown Ashland. Light and bright with lots of windows. Updates just completed. Original hardwood floors on main level including all three bedrooms, living room and dining area. Unbelievable large (.24 acre) lot with backyard with lush green grass and patio. Also deck, fireplace in living room, newer HVAC and tankless water heater. Brand new stainless steel appliances, gorgeous kitchen countertops and classy light fixtures. Lower level has huge room with cedar closets, mud room and 3/4 bath. Room for potential ADU (check with City of Ashland) Two driveways and lots of parking. Established neighborhood. Double pane vinyl windows, new flooring on lower level and simply a great home for new memories.
Home Details
Home Type
- Single Family
Est. Annual Taxes
- $4,845
Year Built
- Built in 1958
Lot Details
- 10,454 Sq Ft Lot
- Landscaped
- Level Lot
- Front and Back Yard Sprinklers
- Sprinklers on Timer
- Property is zoned R-1-7 5, R-1-7 5
Parking
- 1 Car Attached Garage
- Workshop in Garage
- Garage Door Opener
- Driveway
Property Views
- Panoramic
- City
- Mountain
- Territorial
- Neighborhood
Home Design
- Contemporary Architecture
- Traditional Architecture
- Block Foundation
- Slab Foundation
- Frame Construction
- Composition Roof
- Concrete Perimeter Foundation
Interior Spaces
- 1,776 Sq Ft Home
- 2-Story Property
- Open Floorplan
- Built-In Features
- Ceiling Fan
- Gas Fireplace
- Double Pane Windows
- Vinyl Clad Windows
- Living Room with Fireplace
- Natural lighting in basement
Kitchen
- Eat-In Kitchen
- Range with Range Hood
- Microwave
- Dishwasher
- Disposal
Flooring
- Wood
- Tile
Bedrooms and Bathrooms
- 3 Bedrooms
- Linen Closet
- 2 Full Bathrooms
- Bathtub with Shower
Laundry
- Laundry Room
- Dryer
- Washer
Home Security
- Carbon Monoxide Detectors
- Fire and Smoke Detector
Outdoor Features
- Deck
- Patio
- Outdoor Storage
- Storage Shed
Schools
- Ashland Middle School
- Ashland High School
Utilities
- Forced Air Heating and Cooling System
- Heat Pump System
- Natural Gas Connected
- Tankless Water Heater
Community Details
- No Home Owners Association
Listing and Financial Details
- Legal Lot and Block 01900 / AA
- Assessor Parcel Number 10092783
Map
Home Values in the Area
Average Home Value in this Area
Property History
| Date | Event | Price | Change | Sq Ft Price |
|---|---|---|---|---|
| 12/11/2024 12/11/24 | Sold | $565,000 | -2.4% | $318 / Sq Ft |
| 11/25/2024 11/25/24 | Price Changed | $579,000 | -2.7% | $326 / Sq Ft |
| 10/30/2024 10/30/24 | Pending | -- | -- | -- |
| 10/17/2024 10/17/24 | Price Changed | $595,000 | -4.8% | $335 / Sq Ft |
| 09/14/2024 09/14/24 | Price Changed | $625,000 | -3.5% | $352 / Sq Ft |
| 09/03/2024 09/03/24 | Price Changed | $648,000 | -2.6% | $365 / Sq Ft |
| 08/06/2024 08/06/24 | For Sale | $665,000 | -- | $374 / Sq Ft |
Tax History
| Year | Tax Paid | Tax Assessment Tax Assessment Total Assessment is a certain percentage of the fair market value that is determined by local assessors to be the total taxable value of land and additions on the property. | Land | Improvement |
|---|---|---|---|---|
| 2024 | $5,008 | $313,630 | $172,100 | $141,530 |
| 2023 | $4,845 | $304,500 | $167,090 | $137,410 |
| 2022 | $4,690 | $304,500 | $167,090 | $137,410 |
| 2021 | $4,530 | $295,640 | $162,230 | $133,410 |
| 2020 | $4,403 | $287,030 | $157,510 | $129,520 |
| 2019 | $4,334 | $270,560 | $148,470 | $122,090 |
| 2018 | $3,760 | $262,680 | $144,150 | $118,530 |
| 2017 | $4,064 | $262,680 | $144,150 | $118,530 |
| 2016 | $3,958 | $247,610 | $135,880 | $111,730 |
| 2015 | $3,805 | $247,610 | $135,880 | $111,730 |
| 2014 | $3,682 | $233,400 | $128,080 | $105,320 |
Mortgage History
| Date | Status | Loan Amount | Loan Type |
|---|---|---|---|
| Previous Owner | $100,000 | Credit Line Revolving |
Deed History
| Date | Type | Sale Price | Title Company |
|---|---|---|---|
| Warranty Deed | $565,000 | First American Title | |
| Personal Reps Deed | -- | -- |
Similar Homes in Ashland, OR
Source: Southern Oregon MLS
MLS Number: 220187748
APN: 10092783
- 735 S Mountain Ave
- 802 Beach St
- 828 Roca St
- 458 Beach St Unit 8
- 1100 Ivy Ln
- 441 Beach St
- 970 Elkader St
- 843 Morton St
- 565 Ashland St
- 354 Garfield St
- 1400 Woodland Dr
- 932 Morton St
- 525 Ashland Loop
- 395 Kearney St
- 280 Liberty St
- 269 Garfield St
- 1482 Lilac Cir
- 435 Friendship St
- 961 Pinecrest Terrace
- 510 Guthrie St
