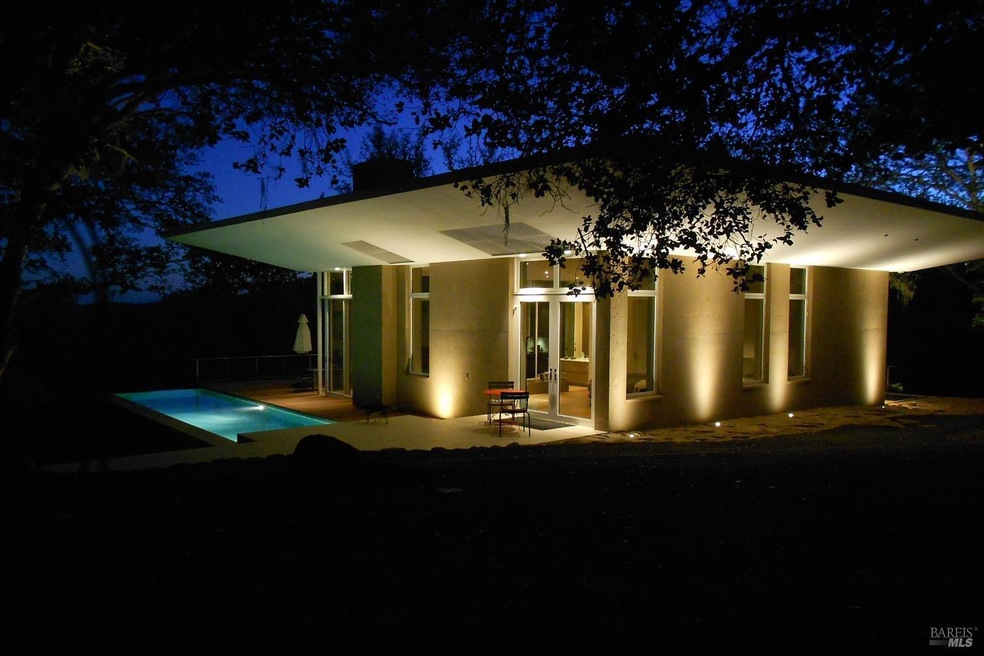
680 Greenfield Rd Saint Helena, CA 94574
Estimated payment $25,781/month
Highlights
- Gas Heated Pool
- Solar Power System
- Built-In Freezer
- Saint Helena Elementary School Rated A-
- Panoramic View
- Private Lot
About This Home
Perched above St. Helena, La Felicita is a modernist architectural gem, embodying minimalist design with Zen-like simplicity, harmonizing with its natural surroundings. Indulge the senses and luxuriate in tranquility, where disappearing sliding doors blur the boundaries between interior and exterior spaces. This ultra-private paradise spans approx5 acres; with unobstructed lake and vineyard views, the property features efficient infrastructures to add/create a grand luxury estate. Within this sanctuary, the glass-filled great room offers novelty at every turn, crafted with a blend of concrete exterior, white oak floors, SieMatic & Poliform cabinets, and floor-to-ceiling Fleetwood doors opening to a deck overlooking the lake and vineyards. The primary bedroom suite integrates with the living area, offering views of Lake Hennessey and the landscape. The modern kitchen emphasizes high-end integrated appliances: Wolf induction cooktop, Wolf Steamer/oven, Miele hood, SieMatic/Poliform cabinets, and SubZero refrigerator. Additionally, there is a lower level with an adjoining concrete bunker ideal for a wine cellar/tasting area. The stunning infinity-edge pool with a waterfall and ceramic tile patio connects to a deck shaded by oak trees, creating an artful and relaxing setting.
Home Details
Home Type
- Single Family
Est. Annual Taxes
- $28,067
Year Built
- Built in 2012
Lot Details
- 4.72 Acre Lot
- Landscaped
- Private Lot
- Secluded Lot
Property Views
- Lake
- Panoramic
- Vineyard
- Mountain
Home Design
- Metal Construction or Metal Frame
Interior Spaces
- 1,466 Sq Ft Home
- 1-Story Property
- Cathedral Ceiling
- Wood Burning Fireplace
- Great Room
- Living Room with Fireplace
- Living Room with Attached Deck
- Combination Dining and Living Room
- Storage Room
- Wood Flooring
- Partial Basement
Kitchen
- Breakfast Area or Nook
- Range Hood
- Built-In Freezer
- Built-In Refrigerator
- Dishwasher
- Kitchen Island
- Disposal
Bedrooms and Bathrooms
- 2 Bedrooms
- Bathroom on Main Level
Laundry
- Laundry Room
- Dryer
- Washer
Home Security
- Security Gate
- Front Gate
Parking
- 5 Parking Spaces
- No Garage
Eco-Friendly Details
- Solar Power System
- Solar Water Heater
- Solar Heating System
Outdoor Features
- Gas Heated Pool
- Covered patio or porch
Utilities
- Central Heating and Cooling System
- Heating System Uses Propane
- Power Generator
- Propane
- Private Water Source
- Well
- Engineered Septic
Listing and Financial Details
- Assessor Parcel Number 025-380-018-000
Map
Home Values in the Area
Average Home Value in this Area
Tax History
| Year | Tax Paid | Tax Assessment Tax Assessment Total Assessment is a certain percentage of the fair market value that is determined by local assessors to be the total taxable value of land and additions on the property. | Land | Improvement |
|---|---|---|---|---|
| 2023 | $28,067 | $2,609,882 | $1,776,558 | $833,324 |
| 2022 | $26,917 | $2,558,709 | $1,741,724 | $816,985 |
| 2021 | $26,567 | $2,508,539 | $1,707,573 | $800,966 |
| 2020 | $26,305 | $2,482,818 | $1,690,064 | $792,754 |
| 2019 | $25,850 | $2,434,136 | $1,656,926 | $777,210 |
| 2018 | $25,432 | $2,386,409 | $1,624,438 | $761,971 |
| 2017 | $24,958 | $2,339,618 | $1,592,587 | $747,031 |
| 2016 | $24,428 | $2,293,744 | $1,561,360 | $732,384 |
| 2015 | $24,196 | $2,259,290 | $1,537,907 | $721,383 |
| 2014 | $23,783 | $2,215,035 | $1,507,782 | $707,253 |
Property History
| Date | Event | Price | Change | Sq Ft Price |
|---|---|---|---|---|
| 03/13/2025 03/13/25 | For Sale | $4,200,000 | 0.0% | $2,865 / Sq Ft |
| 11/14/2024 11/14/24 | Off Market | $4,200,000 | -- | -- |
| 08/05/2024 08/05/24 | For Sale | $4,200,000 | -- | $2,865 / Sq Ft |
Deed History
| Date | Type | Sale Price | Title Company |
|---|---|---|---|
| Individual Deed | $1,400,000 | North American Title Co | |
| Interfamily Deed Transfer | -- | -- |
Similar Homes in Saint Helena, CA
Source: Bay Area Real Estate Information Services (BAREIS)
MLS Number: 324056895
APN: 025-380-018
- 601 Rossi Rd
- 850 Conn Valley Rd
- 799 Conn Valley Rd
- 0 Hennessey Ridge Rd Unit 323004415
- 1001 Silverado Trail S
- 1500 Big Rock Rd
- 79 Zinfandel Ln
- 1250 Oakwood Ln
- 1155 Las Posadas Rd
- 1390 Garden Ave
- 1250 Las Posadas Rd
- 0 Silverado Trail Unit 324073338
- 0 Silverado Trail Unit 324073323
- 3683 Silverado Trail
- 1700 Howell Mountain Rd
- 0 Sage Canyon Rd
- 1687 Saint Helena Hwy S
- 512 Meadowood Ln
- 3928 Chiles Pope Valley Rd
- 7816 Silverado Trail






