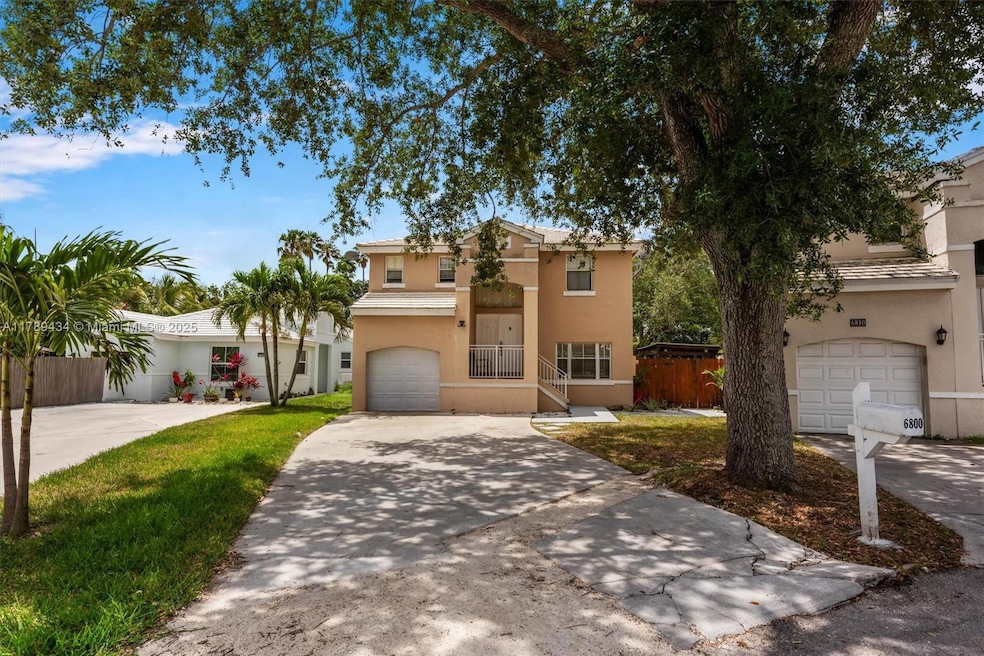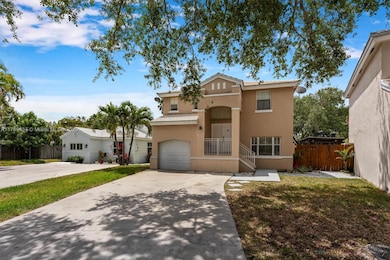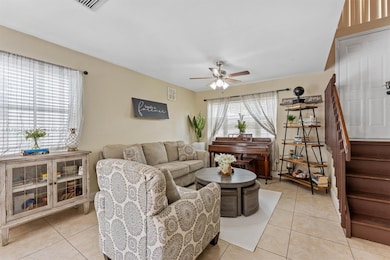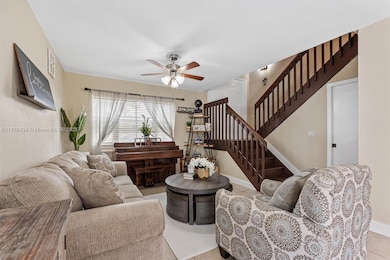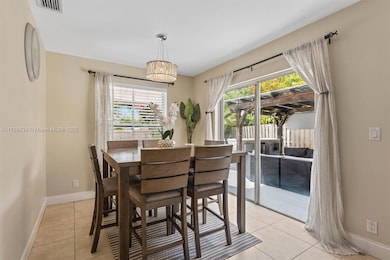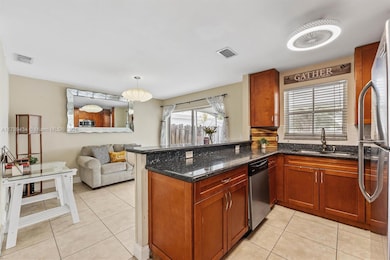
6800 Bayfront Cir Margate, FL 33063
Coral Bay NeighborhoodEstimated payment $3,565/month
Highlights
- Sitting Area In Primary Bedroom
- Wood Flooring
- Attic
- Clubhouse
- Garden View
- Community Pool
About This Home
Experience elevated living in this gated 3Bed/2.5Bath, unattached townhome, perfectly situated in a serene cul-de-sac on a generous 5,000 SF lot. Featuring a 1 car garage and oversized driveway. Designed for both convenience and style. The open and inviting layout flows seamlessly into a screened patio and a fully fenced backyard oasis—ideal for families, entertaining, or unwinding. Step outside to a custom-built bar with a fridge, pergola outfitted with lighting and electrical outlets, basketball hoop, tropical landscaping. Enjoy access to community amenities: 3 swimming pools, tennis and basketball courts, and a playground. With low HOA fees and a central location near schools, shopping, and dining this home offers the perfect blend of privacy, convenience, and upscale comfort.
Open House Schedule
-
Saturday, May 10, 202510:00 am to 2:00 pm5/10/2025 10:00:00 AM +00:005/10/2025 2:00:00 PM +00:00Add to Calendar
Townhouse Details
Home Type
- Townhome
Est. Annual Taxes
- $7,522
Year Built
- Built in 1991
Lot Details
- North Facing Home
- Privacy Fence
- Fenced
HOA Fees
- $13 Monthly HOA Fees
Parking
- 1 Car Garage
Home Design
- Split Level Home
Interior Spaces
- 1,500 Sq Ft Home
- 2-Story Property
- Ceiling Fan
- Drapes & Rods
- Blinds
- Formal Dining Room
- Utility Room in Garage
- Garden Views
- Attic
Kitchen
- Eat-In Kitchen
- Electric Range
- Microwave
- Dishwasher
- Disposal
Flooring
- Wood
- Tile
Bedrooms and Bathrooms
- 3 Bedrooms
- Sitting Area In Primary Bedroom
- Primary Bedroom Upstairs
- Closet Cabinetry
- Walk-In Closet
- Shower Only
Laundry
- Laundry in Garage
- Dryer
- Washer
Home Security
Schools
- Margate Elementary School
- Margate Middle School
- Coral Springs High School
Utilities
- Central Heating and Cooling System
Listing and Financial Details
- Assessor Parcel Number 484124180570
Community Details
Overview
- The Cape Condos
- Coral Bay Parcel G,Coral Bay G And Cora Subdivision
Amenities
- Community Barbecue Grill
- Clubhouse
Recreation
- Tennis Courts
- Community Basketball Court
- Handball Court
- Community Playground
- Community Pool
Pet Policy
- Pets Allowed
Security
- Card or Code Access
- Complex Is Fenced
- Fire and Smoke Detector
Map
Home Values in the Area
Average Home Value in this Area
Tax History
| Year | Tax Paid | Tax Assessment Tax Assessment Total Assessment is a certain percentage of the fair market value that is determined by local assessors to be the total taxable value of land and additions on the property. | Land | Improvement |
|---|---|---|---|---|
| 2025 | $7,522 | $311,820 | -- | -- |
| 2024 | $7,336 | $303,040 | -- | -- |
| 2023 | $7,336 | $291,120 | $0 | $0 |
| 2022 | $7,079 | $282,650 | $0 | $0 |
| 2021 | $6,782 | $274,420 | $0 | $0 |
| 2020 | $6,693 | $270,640 | $25,290 | $245,350 |
| 2019 | $7,626 | $270,200 | $25,290 | $244,910 |
| 2018 | $6,838 | $243,830 | $25,290 | $218,540 |
| 2017 | $6,872 | $241,800 | $0 | $0 |
| 2016 | $5,393 | $143,660 | $0 | $0 |
| 2015 | $4,945 | $130,600 | $0 | $0 |
| 2014 | $4,652 | $118,730 | $0 | $0 |
| 2013 | -- | $161,860 | $20,230 | $141,630 |
Property History
| Date | Event | Price | Change | Sq Ft Price |
|---|---|---|---|---|
| 04/25/2025 04/25/25 | For Sale | $525,000 | +66.7% | $350 / Sq Ft |
| 07/15/2019 07/15/19 | Sold | $315,000 | 0.0% | $215 / Sq Ft |
| 06/15/2019 06/15/19 | Pending | -- | -- | -- |
| 06/01/2019 06/01/19 | For Sale | $315,000 | +21.2% | $215 / Sq Ft |
| 04/13/2016 04/13/16 | Sold | $260,000 | -3.7% | $173 / Sq Ft |
| 03/14/2016 03/14/16 | Pending | -- | -- | -- |
| 01/23/2016 01/23/16 | For Sale | $269,900 | 0.0% | $180 / Sq Ft |
| 12/19/2014 12/19/14 | Rented | $1,800 | +5.9% | -- |
| 11/19/2014 11/19/14 | Under Contract | -- | -- | -- |
| 09/22/2014 09/22/14 | For Rent | $1,700 | 0.0% | -- |
| 11/01/2012 11/01/12 | Rented | $1,700 | -2.9% | -- |
| 10/02/2012 10/02/12 | Under Contract | -- | -- | -- |
| 09/21/2012 09/21/12 | For Rent | $1,750 | -- | -- |
Deed History
| Date | Type | Sale Price | Title Company |
|---|---|---|---|
| Warranty Deed | $315,000 | Attorney | |
| Warranty Deed | $260,000 | None Available | |
| Quit Claim Deed | -- | Attorney | |
| Quit Claim Deed | -- | Attorney | |
| Special Warranty Deed | $118,700 | Attorney | |
| Trustee Deed | -- | None Available | |
| Trustee Deed | -- | None Available | |
| Warranty Deed | $356,000 | Futuristic Title Svcs Inc | |
| Warranty Deed | $145,000 | -- | |
| Warranty Deed | $125,000 | -- | |
| Special Warranty Deed | $87,257 | -- |
Mortgage History
| Date | Status | Loan Amount | Loan Type |
|---|---|---|---|
| Open | $13,875 | FHA | |
| Open | $306,656 | FHA | |
| Closed | $309,294 | FHA | |
| Previous Owner | $255,290 | FHA | |
| Previous Owner | $356,000 | Purchase Money Mortgage | |
| Previous Owner | $170,000 | Fannie Mae Freddie Mac | |
| Previous Owner | $146,250 | Unknown | |
| Previous Owner | $6,500 | Credit Line Revolving |
Similar Homes in Margate, FL
Source: MIAMI REALTORS® MLS
MLS Number: A11789434
APN: 48-41-24-18-0570
- 6711 NW 30th St Unit 493
- 6703 NW 30th St Unit 497
- 6717 NW 30th St Unit 490
- 6807 NW 30th St
- 6541 Colonial Dr
- 6612 Colonial Dr Unit 687
- 6539 Colonial Dr Unit 507
- 6617 NW 29th Ct Unit 703
- 2913 NW 68th Terrace
- 6615 NW 29th Ct Unit 702
- 6611 Fern St
- 6713 NW 29th St Unit 766
- 3047 Dogwood Ln
- 3178 W Buena Vista Dr
- 6550 Fern St
- 3062 Lighthouse Place
- 6533 Colonial Dr Unit 510
- 3084 Lighthouse Place
- 6706 NW 28th Ct
- 6524 NW 29th Ct Unit 616
