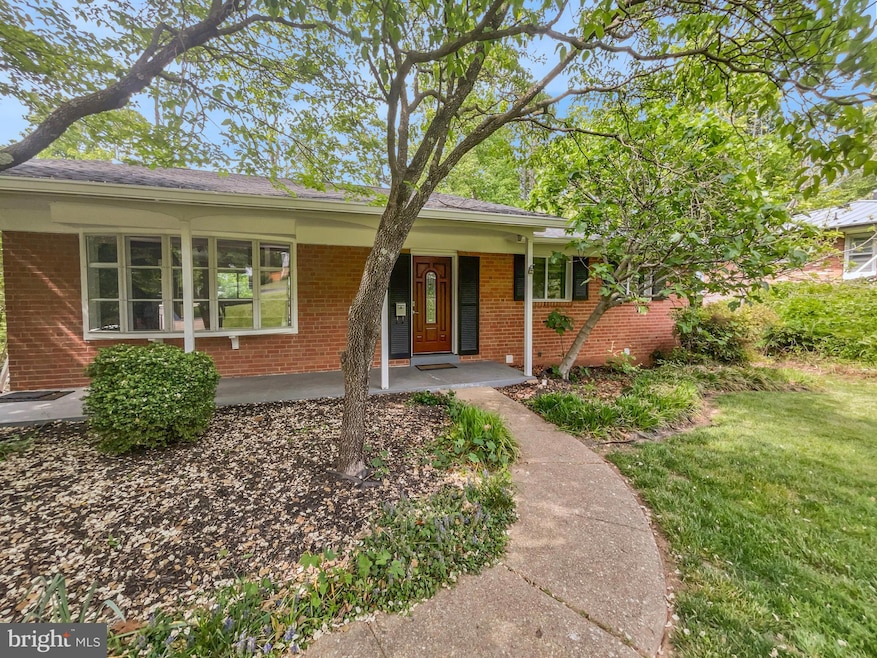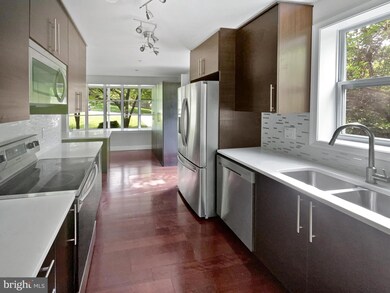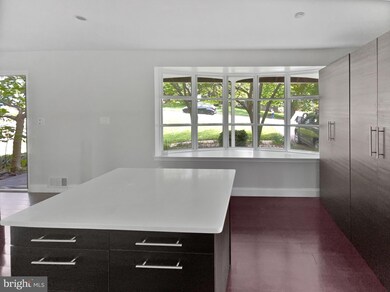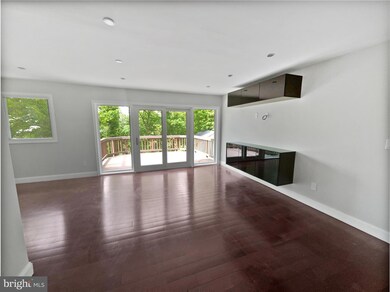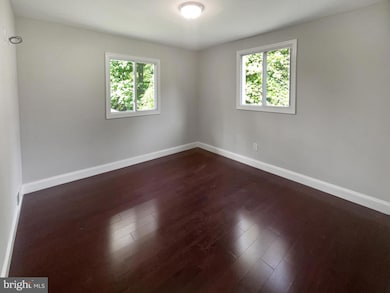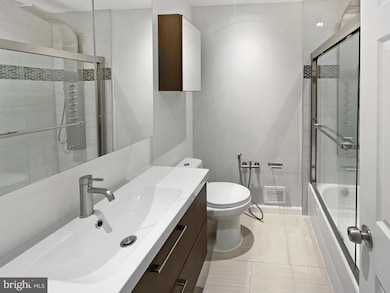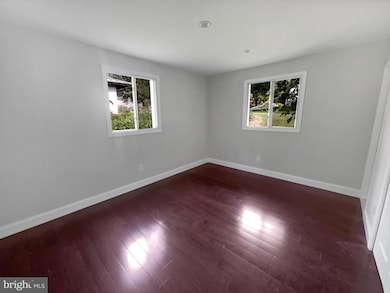
6800 Capstan Dr Annandale, VA 22003
Highlights
- Rambler Architecture
- No HOA
- Central Heating and Cooling System
- 1 Fireplace
About This Home
As of December 2024Seller may consider buyer concessions if made in an offer. Welcome to this enchanting home, Brushed with a beautiful neutral color palette, the entire atmosphere exudes serenity and class. The interior boasts of a fresh coat of paint, creating a perfect backdrop for your individual style. Delightfully central to the home, lies the heart of the cooking world. The kitchen houses all stainless steel appliances with an accent backsplash, To add to the purposefulness, a kitchen island stands proudly creating a workspace and a social hub for entertaining. The contemporary appeal extends outdoors to your private deck. This area is ideal for intimate alfresco dinners or simply sipping your morning coffee while appreciating the surroundings. Clearly, each aspect of the home has been carefully considered to combine style and functionality. This is your opportunity to experience the exceptional style and functionality. Act now to make this harmonious retreat your very own!
Home Details
Home Type
- Single Family
Est. Annual Taxes
- $8,502
Year Built
- Built in 1961
Lot Details
- 0.37 Acre Lot
- Property is zoned 130
Home Design
- Rambler Architecture
- Brick Exterior Construction
- Concrete Perimeter Foundation
Interior Spaces
- 1,350 Sq Ft Home
- Property has 1 Level
- 1 Fireplace
- Finished Basement
Bedrooms and Bathrooms
Utilities
- Central Heating and Cooling System
Community Details
- No Home Owners Association
- Sleepy Hollow Subdivision
Listing and Financial Details
- Tax Lot 32
- Assessor Parcel Number 0604 19 0032
Map
Home Values in the Area
Average Home Value in this Area
Property History
| Date | Event | Price | Change | Sq Ft Price |
|---|---|---|---|---|
| 12/26/2024 12/26/24 | Sold | $780,000 | -2.5% | $578 / Sq Ft |
| 11/26/2024 11/26/24 | Pending | -- | -- | -- |
| 11/20/2024 11/20/24 | Price Changed | $800,000 | -0.9% | $593 / Sq Ft |
| 11/08/2024 11/08/24 | For Sale | $807,000 | 0.0% | $598 / Sq Ft |
| 08/07/2024 08/07/24 | Pending | -- | -- | -- |
| 07/17/2024 07/17/24 | Price Changed | $807,000 | -2.1% | $598 / Sq Ft |
| 07/10/2024 07/10/24 | Price Changed | $824,000 | -1.2% | $610 / Sq Ft |
| 06/26/2024 06/26/24 | Price Changed | $834,000 | -4.7% | $618 / Sq Ft |
| 06/12/2024 06/12/24 | Price Changed | $875,000 | -0.3% | $648 / Sq Ft |
| 05/29/2024 05/29/24 | Price Changed | $878,000 | -1.2% | $650 / Sq Ft |
| 05/15/2024 05/15/24 | Price Changed | $889,000 | -0.1% | $659 / Sq Ft |
| 05/02/2024 05/02/24 | For Sale | $890,000 | +87.3% | $659 / Sq Ft |
| 12/05/2014 12/05/14 | Sold | $475,100 | -3.0% | $352 / Sq Ft |
| 12/02/2014 12/02/14 | Pending | -- | -- | -- |
| 10/23/2014 10/23/14 | For Sale | $490,000 | +3.1% | $363 / Sq Ft |
| 10/22/2014 10/22/14 | Off Market | $475,100 | -- | -- |
| 10/22/2014 10/22/14 | For Sale | $490,000 | -- | $363 / Sq Ft |
Tax History
| Year | Tax Paid | Tax Assessment Tax Assessment Total Assessment is a certain percentage of the fair market value that is determined by local assessors to be the total taxable value of land and additions on the property. | Land | Improvement |
|---|---|---|---|---|
| 2024 | $9,404 | $798,640 | $283,000 | $515,640 |
| 2023 | $8,991 | $745,410 | $278,000 | $467,410 |
| 2022 | $8,409 | $735,410 | $268,000 | $467,410 |
| 2021 | $7,956 | $637,340 | $238,000 | $399,340 |
| 2020 | $6,900 | $546,220 | $233,000 | $313,220 |
| 2019 | $6,651 | $524,170 | $223,000 | $301,170 |
| 2018 | $6,028 | $524,170 | $223,000 | $301,170 |
| 2017 | $6,201 | $498,830 | $212,000 | $286,830 |
| 2016 | $5,961 | $478,590 | $208,000 | $270,590 |
| 2015 | $5,758 | $478,590 | $208,000 | $270,590 |
| 2014 | -- | $458,180 | $198,000 | $260,180 |
Mortgage History
| Date | Status | Loan Amount | Loan Type |
|---|---|---|---|
| Open | $624,000 | New Conventional | |
| Closed | $624,000 | New Conventional | |
| Previous Owner | $305,000 | Credit Line Revolving |
Deed History
| Date | Type | Sale Price | Title Company |
|---|---|---|---|
| Deed | $780,000 | None Listed On Document | |
| Deed | $780,000 | None Listed On Document | |
| Deed | $822,200 | Title Resources | |
| Warranty Deed | $475,100 | -- |
Similar Homes in the area
Source: Bright MLS
MLS Number: VAFX2177932
APN: 0604-19-0032
- 3909 Forest Grove Dr
- 3913 Oak Hill Dr
- 6720 Rosewood St
- 3901 Ridge Rd
- 6810 Crossman St
- 3806 Ridge Rd
- 7000 Murray Ct
- 4014 Justine Dr
- 6616 Bay Tree Ln
- 4200 Sandhurst Ct
- 7011 Murray Ln
- 6530 Oakwood Dr
- 6538 Renwood Ln
- 4355 Greenberry Ln
- 7009 Raleigh Rd
- 7013 Raleigh Rd
- 4025 Travis Pkwy
- 6510 Oakwood Dr
- 4029 Travis Pkwy
- 6822 Valley Brook Dr
