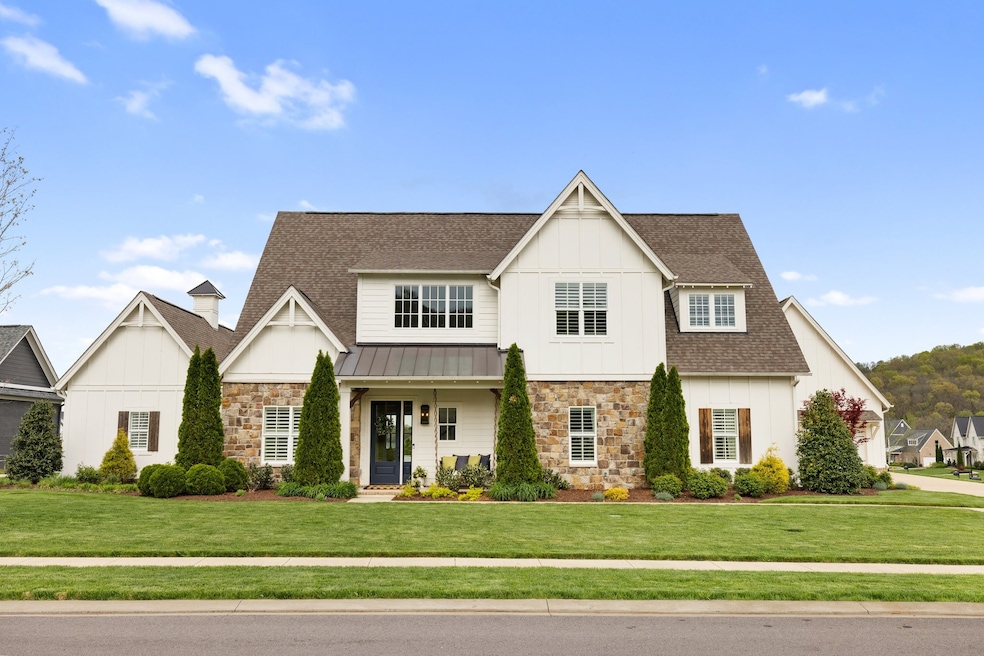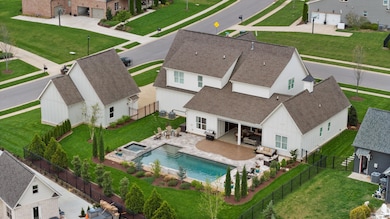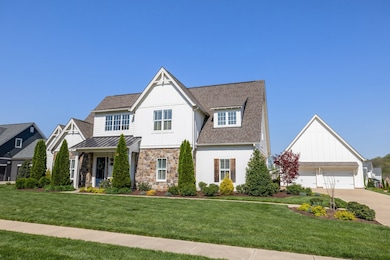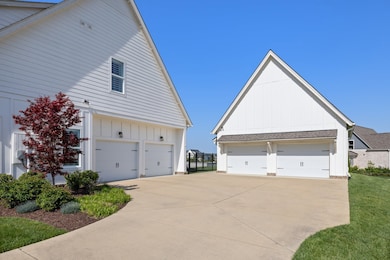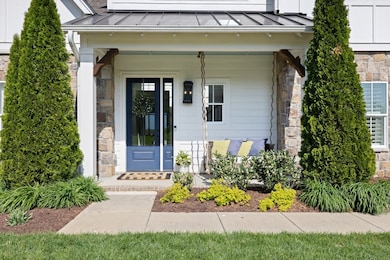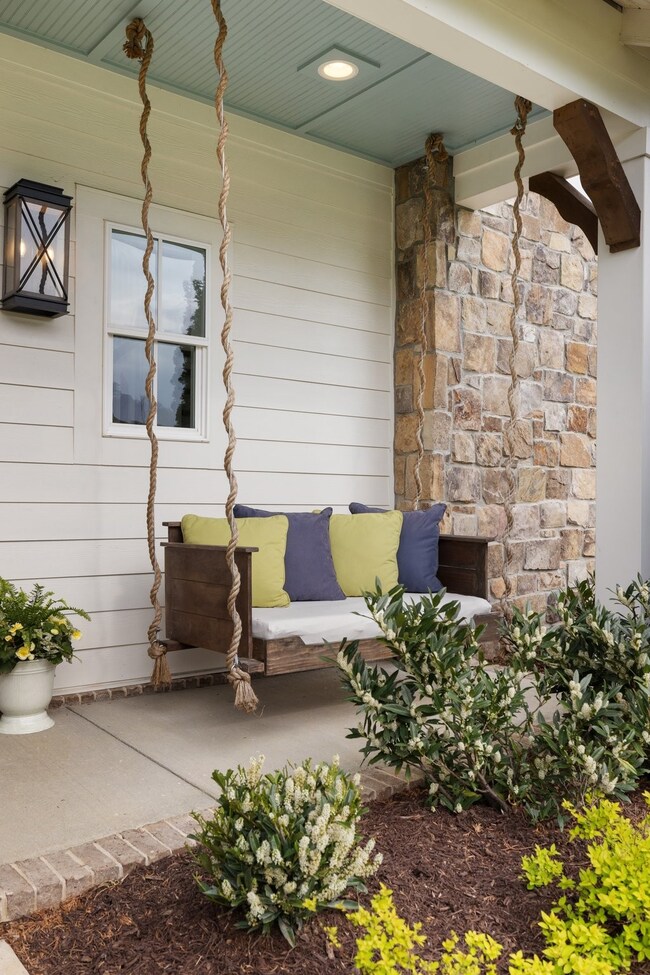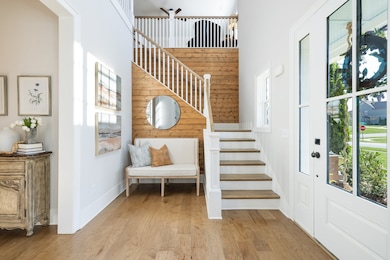
6800 Chatterton Dr College Grove, TN 37046
College Grove NeighborhoodEstimated payment $10,386/month
Highlights
- Fitness Center
- In Ground Pool
- Living Room with Fireplace
- Trinity Elementary School Rated A
- Clubhouse
- Double Oven
About This Home
Luxury Living Meets Everyday Comfort in this stunning 5-Bedroom retreat, where high-end upgrades meet effortless indoor-outdoor living. Step into your private backyard oasis featuring a private pool, surrounded by elegant travertine decking and lush landscaping, maintained by full-yard irrigation. Whether you’re hosting a party or enjoying a quiet morning swim, this outdoor space is designed for relaxation and entertainment. Inside, the main level offers two bedrooms, a dedicated home office, and an open-concept layout ideal for gatherings. The living area connects to a covered patio with retractable screens and an outdoor fireplace, making it easy to enjoy every season in comfort. Upstairs, you’ll find three more bedrooms, a spacious bonus room, a theater room, and two full bathrooms—plenty of space for family and guests. The extended garage has room for multiple vehicles, hobbies, storage, or even your golf cart. Located in the highly sought-after McDaniel community, you'll also enjoy access to a clubhouse, fitness center, resort-style pool, playground, fire pit, community garden, walking trails, and a full calendar of events—everything you need for a vibrant, connected lifestyle. This isn’t just a home—it’s your year-round haven, summer retreat, and entertainer’s dream.
Home Details
Home Type
- Single Family
Est. Annual Taxes
- $4,124
Year Built
- Built in 2020
Lot Details
- 0.52 Acre Lot
- Lot Dimensions are 133.1 x 170.4
- Back Yard Fenced
HOA Fees
- $135 Monthly HOA Fees
Parking
- 4 Car Garage
- Driveway
Home Design
- Brick Exterior Construction
- Slab Foundation
- Asphalt Roof
- Stone Siding
Interior Spaces
- 4,489 Sq Ft Home
- Property has 2 Levels
- Ceiling Fan
- Gas Fireplace
- Living Room with Fireplace
- 2 Fireplaces
- Interior Storage Closet
- Carpet
Kitchen
- Double Oven
- Microwave
- Freezer
- Ice Maker
- Dishwasher
- Disposal
Bedrooms and Bathrooms
- 5 Bedrooms | 2 Main Level Bedrooms
- Walk-In Closet
Home Security
- Smart Lights or Controls
- Smart Locks
- Smart Thermostat
- Fire and Smoke Detector
Outdoor Features
- In Ground Pool
- Patio
- Porch
Schools
- Arrington Elementary School
- Fred J Page Middle School
- Fred J Page High School
Utilities
- Cooling Available
- Central Heating
- Heating System Uses Natural Gas
- Underground Utilities
- STEP System includes septic tank and pump
- High Speed Internet
- Cable TV Available
Additional Features
- Smart Technology
- Smart Irrigation
Listing and Financial Details
- Assessor Parcel Number 094135C B 04300 00021135C
Community Details
Overview
- Mcdaniel Farms Subdivision
Amenities
- Clubhouse
Recreation
- Community Playground
- Fitness Center
- Community Pool
- Park
- Trails
Map
Home Values in the Area
Average Home Value in this Area
Tax History
| Year | Tax Paid | Tax Assessment Tax Assessment Total Assessment is a certain percentage of the fair market value that is determined by local assessors to be the total taxable value of land and additions on the property. | Land | Improvement |
|---|---|---|---|---|
| 2024 | $4,124 | $219,375 | $37,500 | $181,875 |
| 2023 | $4,124 | $219,375 | $37,500 | $181,875 |
| 2022 | $3,880 | $206,375 | $37,500 | $168,875 |
| 2021 | $3,880 | $206,375 | $37,500 | $168,875 |
| 2020 | $3,153 | $142,025 | $31,250 | $110,775 |
| 2019 | $694 | $31,250 | $31,250 | $0 |
Property History
| Date | Event | Price | Change | Sq Ft Price |
|---|---|---|---|---|
| 04/23/2025 04/23/25 | For Sale | $1,775,000 | +108.2% | $395 / Sq Ft |
| 04/22/2025 04/22/25 | Pending | -- | -- | -- |
| 03/06/2020 03/06/20 | Sold | $852,444 | +1.0% | $192 / Sq Ft |
| 01/07/2020 01/07/20 | Pending | -- | -- | -- |
| 01/07/2020 01/07/20 | For Sale | $844,336 | -- | $190 / Sq Ft |
Deed History
| Date | Type | Sale Price | Title Company |
|---|---|---|---|
| Special Warranty Deed | $852,444 | Windmill Title Llc | |
| Special Warranty Deed | $150,500 | Windmill Title Llc |
Mortgage History
| Date | Status | Loan Amount | Loan Type |
|---|---|---|---|
| Open | $510,000 | New Conventional | |
| Closed | $171,995 | Credit Line Revolving | |
| Previous Owner | $20,000,000 | Construction |
Similar Homes in College Grove, TN
Source: Realtracs
MLS Number: 2820316
APN: 094135C B 04300
- 7117 Blondell Way
- 7141 Blondell Way
- 7023 Balcolm Ct
- 7412 Flatbush Dr
- 7514 Delancey Dr
- 7533 Delancey Dr
- 7530 Delancey Dr
- 6227 Mcdaniel Rd
- 7554 Delancey Dr
- 7281 Ludlow Dr
- 6752 Falls Ridge Ln
- 7652 Delancey Dr
- 6826 Falls Ridge Ln
- 6017 Native Pony Trail
- 6262 Wild Heron Way
- 6237 Wild Heron Way
- 6233 Wild Heron Way
- 6229 Wild Heron Way
- 6443 Arno Rd
- 7020 Vineyard Valley Dr
