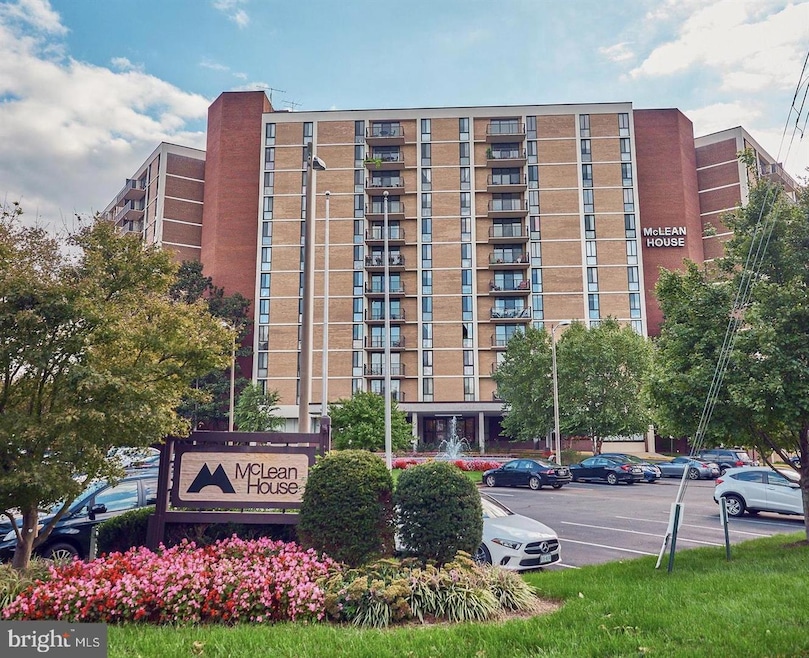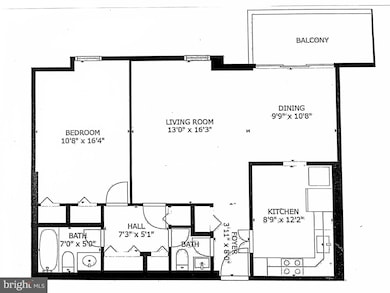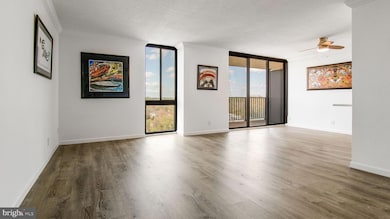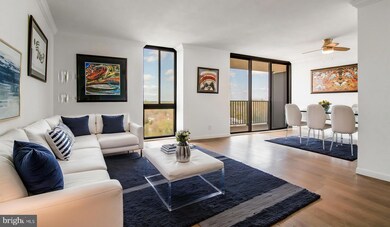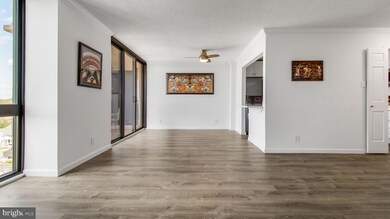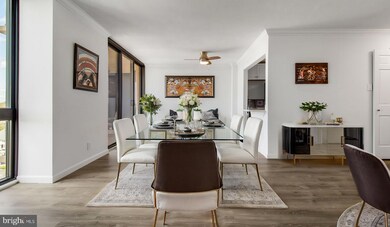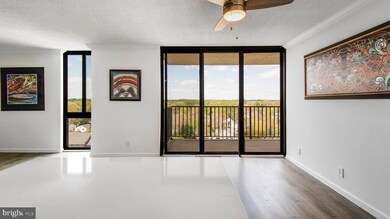
McLean House Condominiums 6800 Fleetwood Rd Unit 1115 McLean, VA 22101
Estimated payment $2,797/month
Highlights
- Concierge
- Fitness Center
- Traditional Floor Plan
- Sherman Elementary School Rated A
- Panoramic View
- Traditional Architecture
About This Home
Welcome Home to A Rare Gem in the Heart of McLean! Beautifully renovated and move-in ready, this spacious 1-bedroom, 1.5-bath condo in sought-after McLean House Condo, offers 811 square feet of modern living on the 11th floor with stunning panoramic views from a private balcony. The unit has been thoughtfully updated throughout – featuring a brand-new kitchen with custom cabinetry, granite countertops, and stainless steel appliances. Enjoy new flooring across the entire unit, an updated full bath with tub, and a rare guest powder room – making this one of the only one-bedroom units in McLean with 1.5 baths under $600K! Floor-to-ceiling windows flood the open-concept living and dining area with natural light, creating an inviting space for relaxing or entertaining. Located in the highly desirable McLean House, you're just steps from restaurants, coffee shops, grocery stores, the post office, library, and more. Easy access to Metro, Tysons Corner, 495, GW Parkway, and DC – with a building shuttle to Tysons and the Metro for added ease.Condo fee includes ALL utilities except internet and cable. Community amenities include a swimming pool, two tennis courts, basketball court, fitness center, community/party room, sauna, beauty salons, concierge, on-site management, and ample parking. Don’t miss this exceptional opportunity to own a stylish, updated condo in the heart of McLean! Showings allowed during front desk hours: M–F 9am–6:30pm | Sat/Sun 9am–5pm.
Property Details
Home Type
- Condominium
Est. Annual Taxes
- $3,450
Year Built
- Built in 1975 | Remodeled in 2022
HOA Fees
- $695 Monthly HOA Fees
Parking
- Parking Lot
Property Views
- Panoramic
- Scenic Vista
Home Design
- Traditional Architecture
- Slab Foundation
Interior Spaces
- 811 Sq Ft Home
- Property has 1 Level
- Traditional Floor Plan
- Ceiling Fan
- Sliding Doors
Kitchen
- Eat-In Kitchen
- Electric Oven or Range
- Built-In Range
- Built-In Microwave
- Dishwasher
- Stainless Steel Appliances
- Disposal
Bedrooms and Bathrooms
- 1 Main Level Bedroom
- En-Suite Primary Bedroom
- Bathtub with Shower
Laundry
- Dryer
- Washer
Outdoor Features
Schools
- Franklin Sherman Elementary School
- Longfellow Middle School
- Mclean High School
Utilities
- Forced Air Heating and Cooling System
- Vented Exhaust Fan
- Electric Water Heater
Listing and Financial Details
- Coming Soon on 4/30/25
- Assessor Parcel Number 0302 26 1115
Community Details
Overview
- $50 Elevator Use Fee
- Association fees include air conditioning, all ground fee, common area maintenance, electricity, management, pool(s), reserve funds, sewer, snow removal, trash, water, custodial services maintenance, exterior building maintenance
- High-Rise Condominium
- Mclean House Condominium Condos
- Mclean House North Subdivision, Chesterfield Floorplan
- Mc Lean House North Community
Amenities
- Concierge
- Beauty Salon
- Party Room
- Laundry Facilities
- Elevator
- Community Storage Space
Recreation
- Tennis Courts
Pet Policy
- No Pets Allowed
Security
- Front Desk in Lobby
Map
About McLean House Condominiums
Home Values in the Area
Average Home Value in this Area
Tax History
| Year | Tax Paid | Tax Assessment Tax Assessment Total Assessment is a certain percentage of the fair market value that is determined by local assessors to be the total taxable value of land and additions on the property. | Land | Improvement |
|---|---|---|---|---|
| 2024 | $3,195 | $270,410 | $54,000 | $216,410 |
| 2023 | $3,145 | $273,140 | $52,000 | $221,140 |
| 2022 | $2,975 | $260,130 | $52,000 | $208,130 |
| 2021 | $3,276 | $273,820 | $55,000 | $218,820 |
| 2020 | $3,003 | $248,930 | $50,000 | $198,930 |
| 2019 | $2,635 | $218,360 | $43,000 | $175,360 |
| 2018 | $2,441 | $212,250 | $42,000 | $170,250 |
| 2017 | $2,513 | $212,250 | $42,000 | $170,250 |
| 2016 | $2,950 | $249,700 | $50,000 | $199,700 |
| 2015 | $2,844 | $249,700 | $50,000 | $199,700 |
| 2014 | $2,675 | $235,400 | $47,000 | $188,400 |
Property History
| Date | Event | Price | Change | Sq Ft Price |
|---|---|---|---|---|
| 12/29/2022 12/29/22 | Sold | $290,000 | -1.7% | $358 / Sq Ft |
| 12/18/2022 12/18/22 | Price Changed | $295,000 | -7.8% | $364 / Sq Ft |
| 12/11/2022 12/11/22 | For Sale | $320,000 | -- | $395 / Sq Ft |
Deed History
| Date | Type | Sale Price | Title Company |
|---|---|---|---|
| Deed | $290,000 | First American Title | |
| Deed | $232,000 | -- | |
| Deed | $160,000 | -- | |
| Deed | $83,000 | -- |
Mortgage History
| Date | Status | Loan Amount | Loan Type |
|---|---|---|---|
| Previous Owner | $174,000 | New Conventional | |
| Previous Owner | $144,000 | New Conventional | |
| Previous Owner | $66,400 | No Value Available |
Similar Homes in McLean, VA
Source: Bright MLS
MLS Number: VAFX2234552
APN: 0302-26-1115
- 6800 Fleetwood Rd Unit 411
- 6800 Fleetwood Rd Unit 1115
- 6800 Fleetwood Rd Unit 1013
- 6800 Fleetwood Rd Unit 820
- 6800 Fleetwood Rd Unit 1206
- 6800 Fleetwood Rd Unit 417
- 1334 Lessard Ln
- 1262 Kensington Rd
- 6900 Fleetwood Rd
- 6900 Fleetwood Rd Unit 303
- 6900 Fleetwood Rd Unit 322
- 6900 Fleetwood Rd Unit 706
- 6900 Fleetwood Rd Unit 503
- 1239 Colonial Rd
- 6661 Madison Mclean Dr
- 6647 Madison Mclean Dr
- 6634 Brawner St
- 6884 Churchill Rd
- 6737 Towne Lane Rd
- 1151 Randolph Rd
