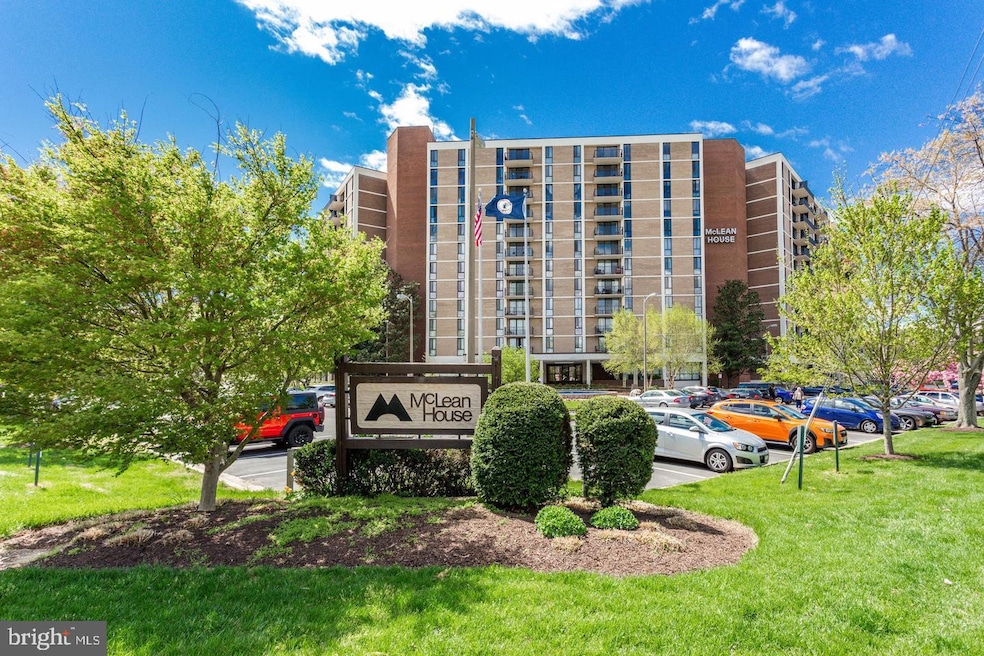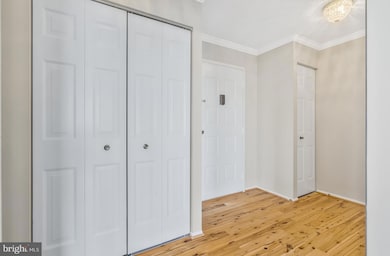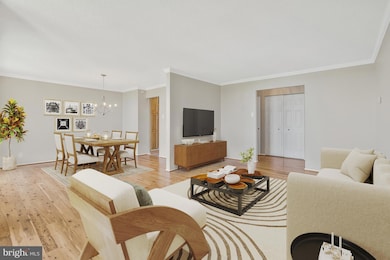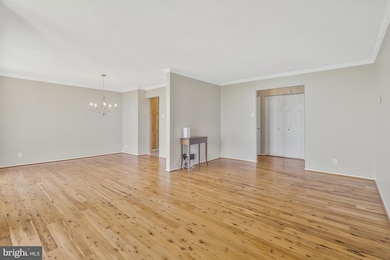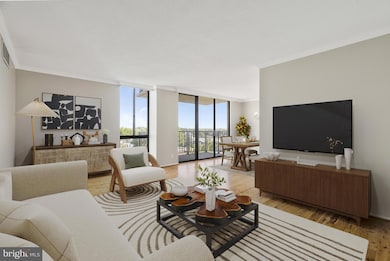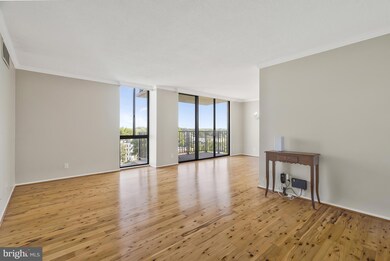
McLean House Condominiums 6800 Fleetwood Rd Unit 911 McLean, VA 22101
Highlights
- Concierge
- Fitness Center
- Traditional Architecture
- Sherman Elementary School Rated A
- Traditional Floor Plan
- Engineered Wood Flooring
About This Home
As of October 2024Stunning renovation of a 2BR/2BA corner unit with 1,141 sq. ft. in downtown McLean, offering panoramic views of Tysons, McLean, and DC from expansive 9th-floor balcony. Features include beautiful engineered flooring with knotty pine finish, a modern kitchen with stainless steel appliances, solid oak cabinetry, quartz countertops, and ceramic tile flooring. Bathrooms are elegantly updated in gray and white tones, the Primary with walk-in shower. In-unit washer & dryer, with additional machines on each floor. Large walk in closet with built ins in Primary Suite, extra storage in the basement and abundant parking. Amenities include outdoor pool, tennis courts, exercise room, lobby with concierge, and community/party room. Walking distance to shops, restaurants, grocery stores. Bus stop to Tysons Station Metro Stop (Silver Line) on Fleetwood Road. All utilities and amenities are covered by the condo fee. Building is VA approved.
Property Details
Home Type
- Condominium
Est. Annual Taxes
- $4,387
Year Built
- Built in 1975 | Remodeled in 2022
Lot Details
- Extensive Hardscape
- Property is in excellent condition
HOA Fees
- $935 Monthly HOA Fees
Home Design
- Traditional Architecture
- Brick Exterior Construction
Interior Spaces
- 1,141 Sq Ft Home
- Property has 1 Level
- Traditional Floor Plan
- Crown Molding
- Double Pane Windows
- Insulated Windows
- Window Screens
- Six Panel Doors
- Combination Dining and Living Room
- Engineered Wood Flooring
- Intercom
Kitchen
- Eat-In Kitchen
- Electric Oven or Range
- Built-In Microwave
- Ice Maker
- Dishwasher
- Stainless Steel Appliances
- Upgraded Countertops
- Disposal
Bedrooms and Bathrooms
- 2 Main Level Bedrooms
- En-Suite Primary Bedroom
- Walk-In Closet
- 2 Full Bathrooms
- Bathtub with Shower
- Walk-in Shower
Laundry
- Laundry on main level
- Dryer
- Washer
Parking
- Parking Lot
- Off-Street Parking
- Unassigned Parking
Outdoor Features
- Water Fountains
- Exterior Lighting
- Outdoor Storage
- Outdoor Grill
Schools
- Franklin Sherman Elementary School
- Longfellow Middle School
- Mclean High School
Utilities
- Central Air
- Back Up Electric Heat Pump System
- Vented Exhaust Fan
- Electric Water Heater
Listing and Financial Details
- Assessor Parcel Number 0302 26 0911
Community Details
Overview
- Association fees include exterior building maintenance, laundry, insurance, lawn maintenance, management, parking fee, pool(s), reserve funds, sewer, snow removal, trash, water, electricity
- 250 Units
- High-Rise Condominium
- Mclean House North Condos
- Mclean House Subdivision, York Floorplan
- Mclean House Community
- Property Manager
Amenities
- Concierge
- Meeting Room
- Party Room
- Laundry Facilities
- 4 Elevators
- Community Storage Space
Recreation
Pet Policy
- Limit on the number of pets
- Cats Allowed
Security
- Security Service
- Front Desk in Lobby
- Fire and Smoke Detector
Map
About McLean House Condominiums
Home Values in the Area
Average Home Value in this Area
Property History
| Date | Event | Price | Change | Sq Ft Price |
|---|---|---|---|---|
| 10/25/2024 10/25/24 | Sold | $455,000 | 0.0% | $399 / Sq Ft |
| 10/01/2024 10/01/24 | Pending | -- | -- | -- |
| 09/11/2024 09/11/24 | For Sale | $455,000 | +10.3% | $399 / Sq Ft |
| 08/31/2022 08/31/22 | Sold | $412,500 | -2.9% | $362 / Sq Ft |
| 08/14/2022 08/14/22 | Pending | -- | -- | -- |
| 07/19/2022 07/19/22 | For Sale | $424,900 | -- | $372 / Sq Ft |
Tax History
| Year | Tax Paid | Tax Assessment Tax Assessment Total Assessment is a certain percentage of the fair market value that is determined by local assessors to be the total taxable value of land and additions on the property. | Land | Improvement |
|---|---|---|---|---|
| 2024 | $4,387 | $371,330 | $74,000 | $297,330 |
| 2023 | $4,319 | $375,080 | $75,000 | $300,080 |
| 2022 | $3,823 | $327,720 | $66,000 | $261,720 |
| 2021 | $3,882 | $324,470 | $65,000 | $259,470 |
| 2020 | $3,693 | $306,100 | $61,000 | $245,100 |
| 2019 | $3,621 | $300,100 | $60,000 | $240,100 |
| 2018 | $3,285 | $285,670 | $57,000 | $228,670 |
| 2017 | $3,158 | $266,710 | $53,000 | $213,710 |
| 2016 | $3,707 | $313,780 | $63,000 | $250,780 |
| 2015 | $3,574 | $313,780 | $63,000 | $250,780 |
| 2014 | $3,719 | $327,270 | $65,000 | $262,270 |
Mortgage History
| Date | Status | Loan Amount | Loan Type |
|---|---|---|---|
| Open | $364,000 | New Conventional | |
| Previous Owner | $309,375 | New Conventional | |
| Previous Owner | $89,600 | New Conventional |
Deed History
| Date | Type | Sale Price | Title Company |
|---|---|---|---|
| Deed | $455,000 | Title Resources Guaranty | |
| Quit Claim Deed | -- | -- | |
| Deed | $412,500 | -- | |
| Deed | $112,000 | -- |
Similar Homes in McLean, VA
Source: Bright MLS
MLS Number: VAFX2200510
APN: 0302-26-0911
- 6800 Fleetwood Rd Unit 411
- 6800 Fleetwood Rd Unit 1115
- 6800 Fleetwood Rd Unit 1013
- 6800 Fleetwood Rd Unit 820
- 6800 Fleetwood Rd Unit 417
- 1334 Lessard Ln
- 1262 Kensington Rd
- 6900 Fleetwood Rd
- 6900 Fleetwood Rd Unit 303
- 6900 Fleetwood Rd Unit 322
- 6900 Fleetwood Rd Unit 706
- 6900 Fleetwood Rd Unit 503
- 1239 Colonial Rd
- 6661 Madison Mclean Dr
- 6647 Madison Mclean Dr
- 6634 Brawner St
- 6884 Churchill Rd
- 6737 Towne Lane Rd
- 1151 Randolph Rd
- 1146 Wimbledon Dr
