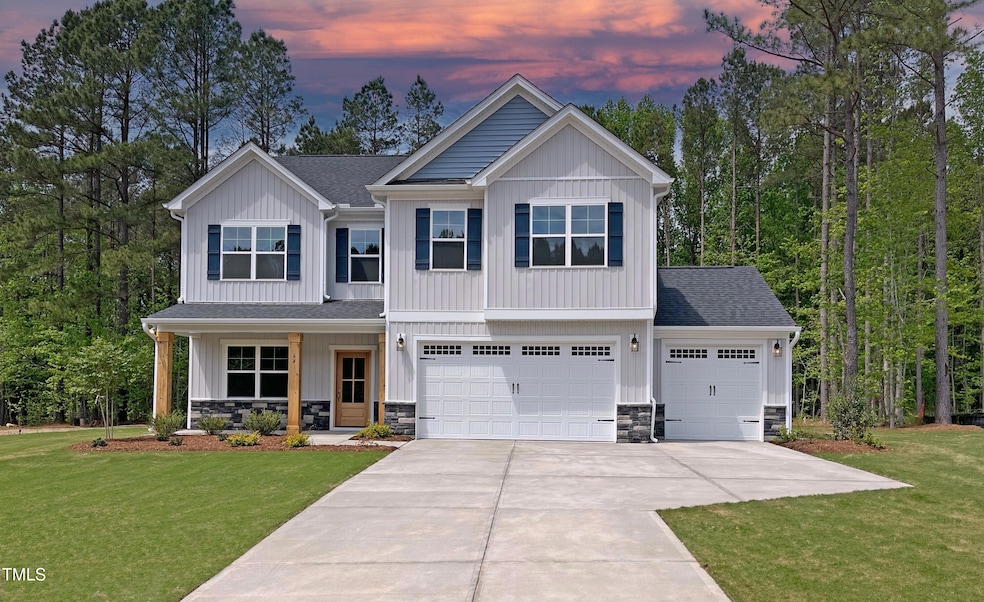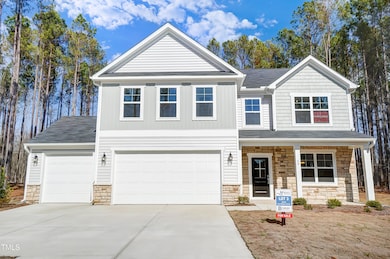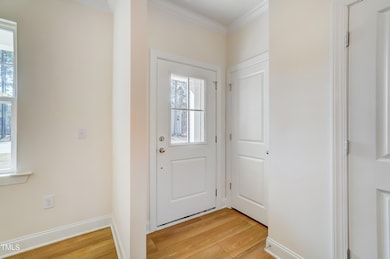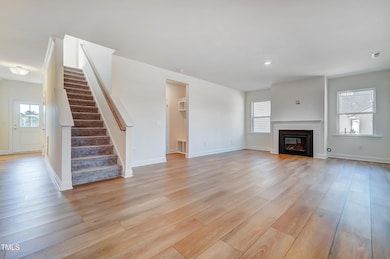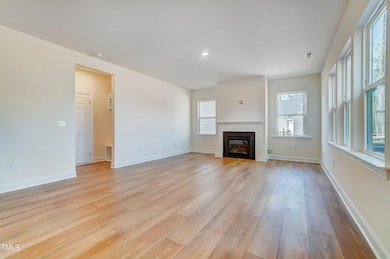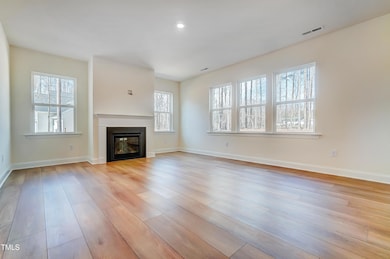
Estimated payment $4,530/month
Highlights
- 190 Feet of Waterfront
- New Construction
- Craftsman Architecture
- Swift Creek Elementary School Rated A-
- Home fronts a pond
- Recreation Room
About This Home
TO BE BUILT NEW CONSTRUCTION. Beautiful lot Co- Marketed with Caruso Homes. This Model is the ----- Catawba -- Welcome to our brand new open-concept Catawba plan! The gourmet kitchen has a large island, kitchen backsplash, walk-in pantry and optional butler's pantry. The kitchen opens to the breakfast room and family room with optional fireplace. The first floor also features a dining room, optional drop zone, optional deluxe kitchen, optional patio, screened porch or deck, and the option to go from a two car garage to a three car garage. The owner's bedroom on the second floor has an optional tray ceiling, huge owner's bath and walk-in closet. Two more bedrooms, a large open loft and the laundry room are all conveniently located on the second floor. The loft can converted into a 4th bedroom. Make this home work for you!
**Photos of a similar home are used for representation only and may show options/featured that are not included in the price of this home.
--- Buyer may choose any of Caruso's models that will fit on the lot, prices will vary. Photos are provided by the Builder. Photos and tours may display optional features and upgrades that are not included in the price. Final sq footage are approx. and will be finalized with final options. Upgrade options and custom changes are at an additional cost. Pictures shown are of proposed models and do not reflect the final appearance of the house and yard settings. All prices are subject to change without notice. Purchase price varies by chosen elevations and options. Price shown includes the Base House Price, The Lot and the Estimated Lot Finishing Cost Only. Builder tie-in is non-exclusive
Home Details
Home Type
- Single Family
Est. Annual Taxes
- $1,929
Year Built
- Built in 2024 | New Construction
Lot Details
- 0.56 Acre Lot
- Home fronts a pond
- 190 Feet of Waterfront
Parking
- 2 Car Attached Garage
Home Design
- Home is estimated to be completed on 9/26/25
- Craftsman Architecture
- Traditional Architecture
Interior Spaces
- 3,328 Sq Ft Home
- 2-Story Property
- Entrance Foyer
- Family Room
- Breakfast Room
- Dining Room
- Home Office
- Recreation Room
Bedrooms and Bathrooms
- 4 Bedrooms
- Primary Bedroom on Main
Schools
- Swift Creek Elementary School
- Dillard Middle School
- Athens Dr High School
Utilities
- Forced Air Heating and Cooling System
- Electric Water Heater
Community Details
- No Home Owners Association
- Built by Caruso Homes
- Franklin Heights Subdivision, Lexington I Floorplan
Listing and Financial Details
- Assessor Parcel Number 0772353323
Map
Home Values in the Area
Average Home Value in this Area
Tax History
| Year | Tax Paid | Tax Assessment Tax Assessment Total Assessment is a certain percentage of the fair market value that is determined by local assessors to be the total taxable value of land and additions on the property. | Land | Improvement |
|---|---|---|---|---|
| 2024 | $1,929 | $230,000 | $230,000 | $0 |
| 2023 | $431 | $43,000 | $43,000 | $0 |
| 2022 | $415 | $43,000 | $43,000 | $0 |
| 2021 | $406 | $43,000 | $43,000 | $0 |
| 2020 | $409 | $43,000 | $43,000 | $0 |
| 2019 | $407 | $38,000 | $38,000 | $0 |
| 2018 | $382 | $38,000 | $38,000 | $0 |
| 2017 | $367 | $38,000 | $38,000 | $0 |
| 2016 | $361 | $38,000 | $38,000 | $0 |
| 2015 | -- | $70,000 | $70,000 | $0 |
| 2014 | -- | $70,000 | $70,000 | $0 |
Property History
| Date | Event | Price | Change | Sq Ft Price |
|---|---|---|---|---|
| 03/05/2025 03/05/25 | For Sale | $782,800 | -- | $235 / Sq Ft |
Deed History
| Date | Type | Sale Price | Title Company |
|---|---|---|---|
| Quit Claim Deed | -- | None Listed On Document | |
| Quit Claim Deed | -- | None Listed On Document |
Similar Homes in the area
Source: Doorify MLS
MLS Number: 10080014
APN: 0772.10-35-3323-000
- 6819 Franklin Heights Rd
- 6800 Franklin Heights Lo21 Rd
- 6307 Tryon Rd
- 110 Frank Rd
- 6315 Tryon Rd
- 300 Ravenstone Dr
- 308 Ravenstone Dr
- 131 Longbridge Dr
- 0 SE Cary Pkwy Unit 2491180
- 640 Newlyn Dr
- 108 Heart Pine Dr
- 164 Arabella Ct
- 162 Arabella Ct
- 2414 Stephens Rd
- 2434 Stephens Rd
- 2421 Stephens Rd
- 144 Arabella Ct
- 2210 Stephens Rd
- 101 Rustic Wood Ln
- 8620 Secreto Dr
