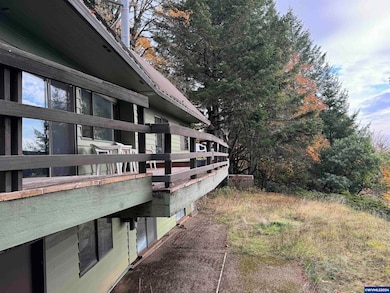
$590,900
- 4 Beds
- 3 Baths
- 2,423 Sq Ft
- 7056 Pinot Noir Dr
- Corvallis, OR
New Construction built by Chad E. Davis Construction LLC. The ARLINGTON EX B in Calloway Creek Ph 4 - great room plan, gas fireplace, laminate, LVP flooring, wood wrapped windows, gourmet kitchen with quality appliances, solid quartz counters, craftsman style cabinets. Milgard windows. Full Landscaping with UGS front and back. Fully fenced back yard with 1 man gate. Foliage front yard only.
Jason Cadwell JMG JASON MITCHELL GROUP-ALBANY






