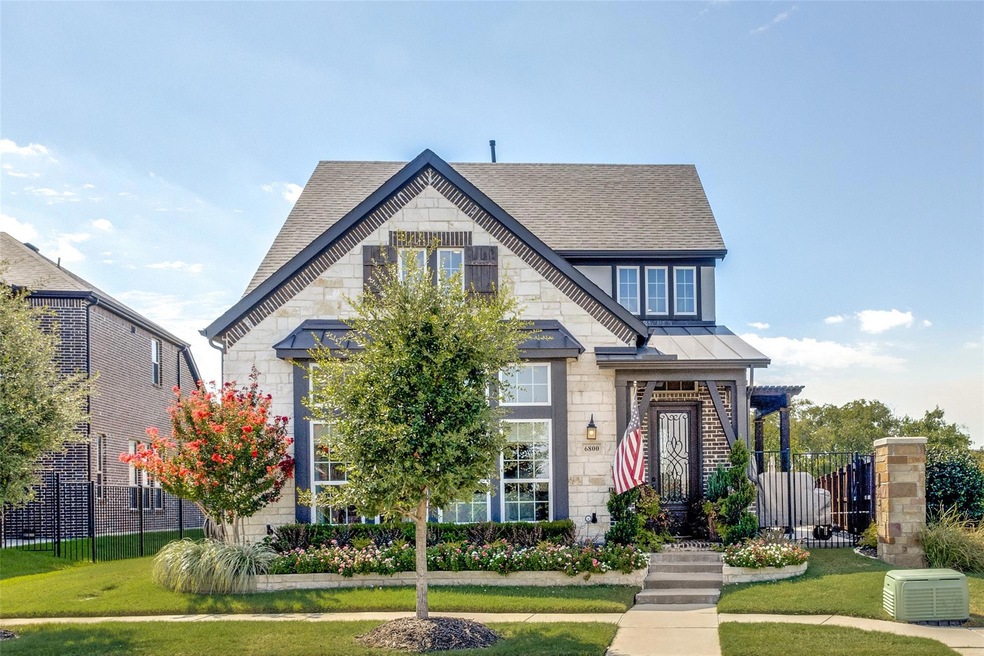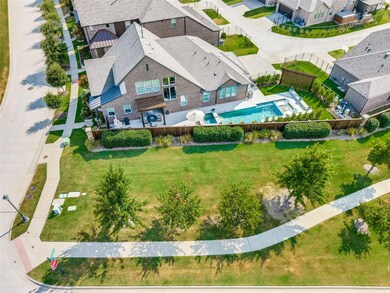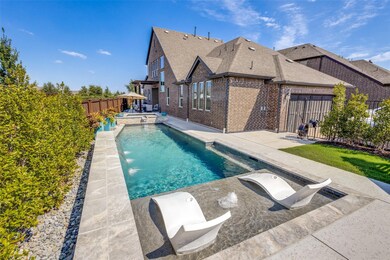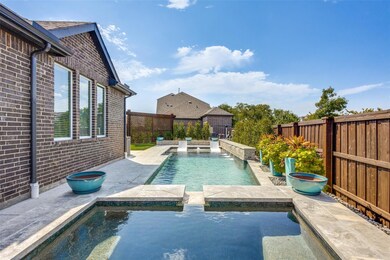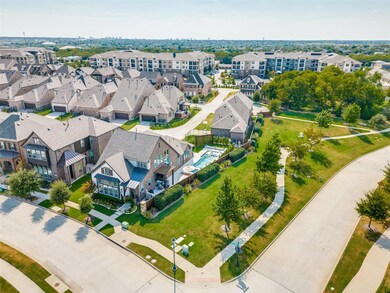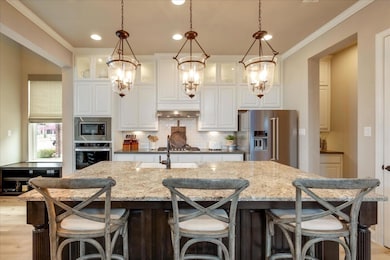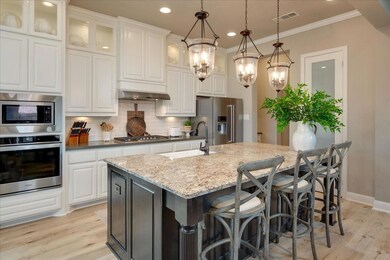
6800 Royal Liverpool Dr McKinney, TX 75070
Craig Ranch NeighborhoodHighlights
- Heated Pool and Spa
- Open Floorplan
- Traditional Architecture
- Isbell Elementary School Rated A
- Vaulted Ceiling
- Corner Lot
About This Home
As of May 2024Stunning east facing home in sought after neighborhood of Southern Hills, in Prestigious Craig Ranch, home of the Byron Nelson Golf Tournament. This home has so much to offer!! It sits on a corner lot next to a greenbelt. Beautiful swimming pool plus spa along with an outdoor covered patio which would be great for entertaining.There is still space for dogs and kids to have some fun in the backyard as well. The kitchen has a large island with designer pendants, gas cooktop with vent, farm sink & granite countertops.Family room has wall of casement windows for lots of natural lighting plus a fireplace. The large primary bedroom is downstairs with tray ceiling & primary bathroom has tons of cabinet space, walk in glass shower, stand alone tub plus walk in closet. Upstairs has 2 secondary bedrooms each with their own bathrooms & a good sized game room. Seller has also poured extra concrete by the driveway to extend the parking spaces.Home is located within couple blocks to 121 and 75.
Last Agent to Sell the Property
Coldwell Banker Apex, REALTORS Brokerage Phone: 469-774-7754 License #0514438

Co-Listed By
Coldwell Banker Apex, REALTORS Brokerage Phone: 469-774-7754 License #0754893
Last Buyer's Agent
NON-MLS MEMBER
NON MLS
Home Details
Home Type
- Single Family
Est. Annual Taxes
- $6,200
Year Built
- Built in 2018
Lot Details
- 6,970 Sq Ft Lot
- Wrought Iron Fence
- Wood Fence
- Landscaped
- Corner Lot
- Sprinkler System
- Large Grassy Backyard
HOA Fees
- $108 Monthly HOA Fees
Parking
- 2-Car Garage with two garage doors
- Alley Access
Home Design
- Traditional Architecture
- Brick Exterior Construction
- Slab Foundation
- Composition Roof
- Stone Siding
Interior Spaces
- 2,472 Sq Ft Home
- 2-Story Property
- Open Floorplan
- Sound System
- Wired For A Flat Screen TV
- Wired For Data
- Vaulted Ceiling
- Ceiling Fan
- Decorative Lighting
- Wood Burning Fireplace
- Fireplace With Gas Starter
- Window Treatments
Kitchen
- Eat-In Kitchen
- Electric Oven
- Plumbed For Gas In Kitchen
- Gas Cooktop
- Dishwasher
- Kitchen Island
- Granite Countertops
- Disposal
Flooring
- Carpet
- Tile
- Luxury Vinyl Plank Tile
Bedrooms and Bathrooms
- 3 Bedrooms
- Walk-In Closet
Laundry
- Laundry in Utility Room
- Full Size Washer or Dryer
- Electric Dryer Hookup
Home Security
- Burglar Security System
- Carbon Monoxide Detectors
- Fire and Smoke Detector
Pool
- Heated Pool and Spa
- Heated In Ground Pool
- Gunite Pool
- Waterfall Pool Feature
- Pool Water Feature
Outdoor Features
- Covered patio or porch
- Rain Gutters
Schools
- Isbell Elementary School
- Scoggins Middle School
- Wortham Middle School
- Emerson High School
Utilities
- Central Heating and Cooling System
- Heating System Uses Natural Gas
- Individual Gas Meter
- Tankless Water Heater
- Gas Water Heater
- High Speed Internet
- Cable TV Available
Community Details
Overview
- Association fees include ground maintenance, management fees
- Craig Ranch Community Asso. HOA, Phone Number (972) 943-2828
- Southern Hills Craig Ranch Subdivision
- Mandatory home owners association
- Greenbelt
Recreation
- Jogging Path
Security
- Fenced around community
Map
Home Values in the Area
Average Home Value in this Area
Property History
| Date | Event | Price | Change | Sq Ft Price |
|---|---|---|---|---|
| 05/09/2024 05/09/24 | Sold | -- | -- | -- |
| 03/24/2024 03/24/24 | Pending | -- | -- | -- |
| 03/21/2024 03/21/24 | For Sale | $709,999 | -- | $287 / Sq Ft |
Tax History
| Year | Tax Paid | Tax Assessment Tax Assessment Total Assessment is a certain percentage of the fair market value that is determined by local assessors to be the total taxable value of land and additions on the property. | Land | Improvement |
|---|---|---|---|---|
| 2023 | $6,200 | $374,078 | $2,100 | $447,306 |
| 2022 | $6,475 | $340,071 | $2,100 | $454,743 |
| 2021 | $6,227 | $319,202 | $2,100 | $317,102 |
| 2020 | $5,930 | $281,050 | $2,100 | $278,950 |
| 2019 | $6,641 | $298,179 | $2,100 | $296,079 |
| 2018 | $38 | $1,659 | $1,659 | $0 |
| 2017 | $48 | $2,100 | $2,100 | $0 |
| 2016 | $0 | $0 | $0 | $0 |
Mortgage History
| Date | Status | Loan Amount | Loan Type |
|---|---|---|---|
| Open | $568,000 | New Conventional | |
| Previous Owner | $135,000 | Credit Line Revolving | |
| Previous Owner | $422,750 | New Conventional | |
| Previous Owner | $428,926 | New Conventional | |
| Previous Owner | $1,780,000 | Construction | |
| Previous Owner | $3,200,000 | Construction |
Deed History
| Date | Type | Sale Price | Title Company |
|---|---|---|---|
| Deed | -- | Lawyers Title | |
| Vendors Lien | -- | Stewart Title Co | |
| Warranty Deed | -- | Accommodation | |
| Vendors Lien | -- | Itc | |
| Special Warranty Deed | -- | Independence Title Company | |
| Special Warranty Deed | -- | None Available |
Similar Homes in McKinney, TX
Source: North Texas Real Estate Information Systems (NTREIS)
MLS Number: 20566529
APN: R-10965-00A-0010-1
- 7017 Royal View Dr
- 7021 Royal View Dr
- 8308 Bethpage Dr
- 6817 Golf Club Dr
- 8304 Bethpage Dr
- 15905 Buffalo Creek Dr
- 6112 River Highlands Dr
- 6100 River Highlands Dr
- 6200 Pete Dye Rd
- 6365 Shadywood Dr
- 15717 Twin Cove Dr
- 6360 Red Stone Dr
- 6005 Mickelson Way
- 6927 Single Creek Trail
- 15574 Forest Creek Dr
- 15468 Mountain View Ln
- 15408 Mountain View Ln
- 6976 Valley Brook Dr
- 8708 Majors Cir
- 15290 Mountain View Ln
