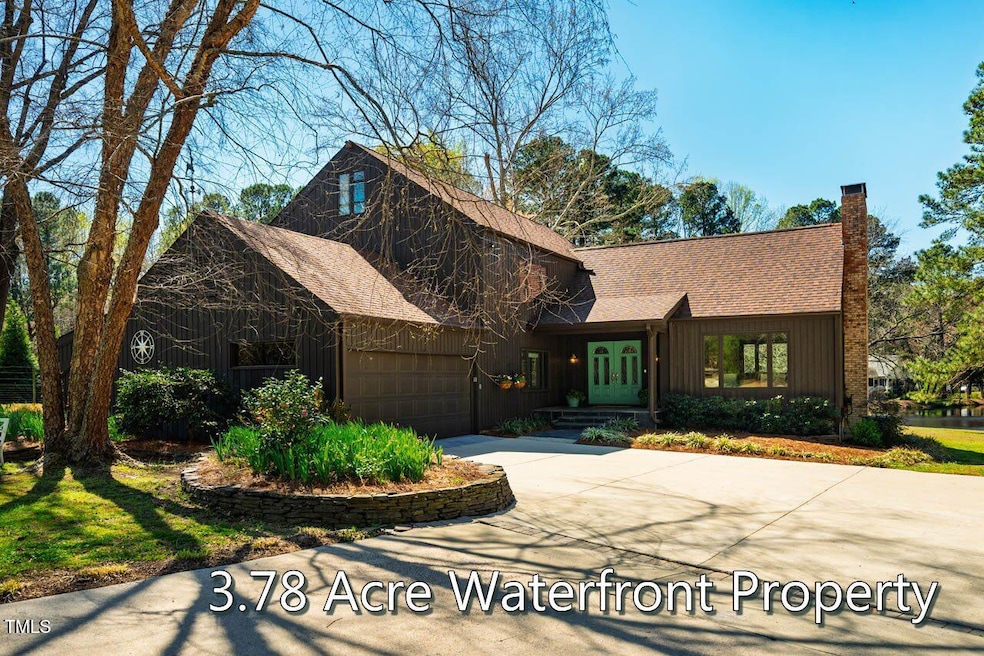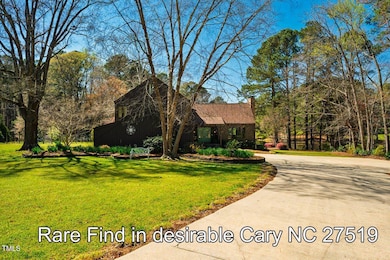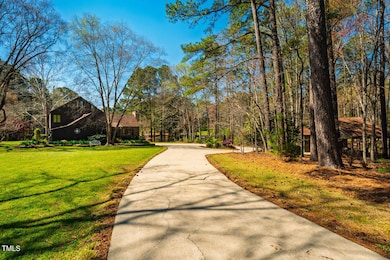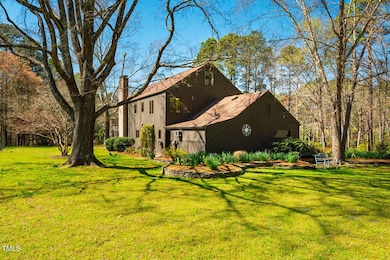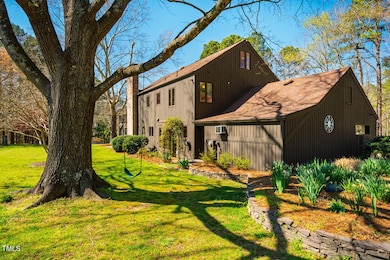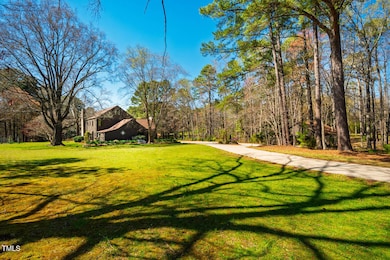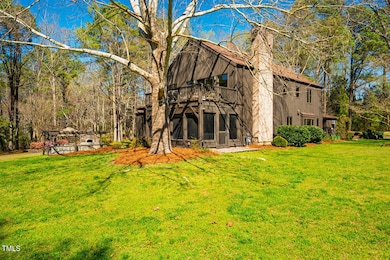
6801 Branton Dr Cary, NC 27519
West Cary NeighborhoodHighlights
- Pond View
- Waterfront
- Deck
- Turner Creek Elementary School Rated A-
- 3.78 Acre Lot
- Wood Burning Stove
About This Home
As of April 2025AN OFFER HAS BEEN ACCCEPTED. A truly unique opportunity to own a private 3.78-acre waterfront retreat in the highly sought-after White Oak Estates community! Tucked away on a long, meandering driveway leading to a circular drive with ample parking, this home offers the perfect blend of serene country living with the convenience of nearby amenities in Cary's 27519 zip code.Inside you'll find updated kitchens and baths, hardwood and tile floors, and a spacious family room with soaring ceilings and a cozy wood stove. The primary suite is a true sanctuary, featuring a vaulted ceiling, fireplace, private sitting room/office, and a large balcony overlooking the beautifully landscaped backyard and breathtaking pond views.Step outside to your expansive stone patio, complete with a brick oven, perfect for entertaining or relaxing while taking in the peaceful surroundings. The property also features a fenced garden area, a large powered shed with an attached carport, and plenty of green space for endless possibilities. Horses allowed! To top it off- no city taxes and no water/sewer bills!Don't miss this one-of-a-kind property!
Home Details
Home Type
- Single Family
Est. Annual Taxes
- $5,835
Year Built
- Built in 1974
Lot Details
- 3.78 Acre Lot
- Waterfront
- Level Lot
- Cleared Lot
- Many Trees
- Garden
- Front Yard
Parking
- 2 Car Attached Garage
- 2 Carport Spaces
- Parking Pad
- Inside Entrance
- Front Facing Garage
- Garage Door Opener
- Circular Driveway
- Open Parking
Home Design
- Transitional Architecture
- Shingle Roof
- Wood Siding
Interior Spaces
- 3,535 Sq Ft Home
- 2-Story Property
- Wet Bar
- Central Vacuum
- Beamed Ceilings
- Smooth Ceilings
- Cathedral Ceiling
- Ceiling Fan
- Skylights
- Wood Burning Stove
- Wood Burning Fireplace
- Gas Log Fireplace
- Stone Fireplace
- Entrance Foyer
- Family Room
- Living Room with Fireplace
- 2 Fireplaces
- L-Shaped Dining Room
- Breakfast Room
- Den with Fireplace
- Bonus Room
- Workshop
- Sun or Florida Room
- Screened Porch
- Storage
- Pond Views
- Basement
- Crawl Space
- Pull Down Stairs to Attic
- Intercom
Kitchen
- Eat-In Kitchen
- Breakfast Bar
- Built-In Double Oven
- Gas Cooktop
- Range Hood
- Plumbed For Ice Maker
- Dishwasher
- Stainless Steel Appliances
- Granite Countertops
- Disposal
Flooring
- Wood
- Carpet
- Ceramic Tile
Bedrooms and Bathrooms
- 4 Bedrooms
- Walk-In Closet
- Double Vanity
- Separate Shower in Primary Bathroom
- Bathtub with Shower
- Walk-in Shower
Laundry
- Laundry Room
- Laundry on main level
Outdoor Features
- Pond
- Balcony
- Deck
- Patio
- Outdoor Kitchen
- Separate Outdoor Workshop
- Rain Gutters
Schools
- Turner Creek Road Year Round Elementary School
- Salem Middle School
- Green Level High School
Utilities
- Forced Air Heating and Cooling System
- Heat Pump System
- Vented Exhaust Fan
- Natural Gas Connected
- Private Water Source
- Well
- Septic Tank
- Septic System
- Cable TV Available
Community Details
- No Home Owners Association
- White Oak Estate Subdivision
Listing and Financial Details
- Assessor Parcel Number 0734518687
Map
Home Values in the Area
Average Home Value in this Area
Property History
| Date | Event | Price | Change | Sq Ft Price |
|---|---|---|---|---|
| 04/24/2025 04/24/25 | Sold | $1,375,000 | +19.6% | $389 / Sq Ft |
| 03/31/2025 03/31/25 | Pending | -- | -- | -- |
| 03/28/2025 03/28/25 | For Sale | $1,150,000 | -- | $325 / Sq Ft |
Tax History
| Year | Tax Paid | Tax Assessment Tax Assessment Total Assessment is a certain percentage of the fair market value that is determined by local assessors to be the total taxable value of land and additions on the property. | Land | Improvement |
|---|---|---|---|---|
| 2024 | $5,835 | $936,360 | $540,000 | $396,360 |
| 2023 | $4,283 | $546,735 | $240,000 | $306,735 |
| 2022 | $3,969 | $546,735 | $240,000 | $306,735 |
| 2021 | $3,862 | $546,735 | $240,000 | $306,735 |
| 2020 | $3,798 | $546,735 | $240,000 | $306,735 |
| 2019 | $3,395 | $413,299 | $175,000 | $238,299 |
| 2018 | $3,121 | $413,299 | $175,000 | $238,299 |
| 2017 | $2,959 | $413,299 | $175,000 | $238,299 |
| 2016 | $2,899 | $413,299 | $175,000 | $238,299 |
| 2015 | $2,947 | $414,625 | $165,000 | $249,625 |
| 2014 | -- | $414,625 | $165,000 | $249,625 |
Mortgage History
| Date | Status | Loan Amount | Loan Type |
|---|---|---|---|
| Open | $150,000 | New Conventional | |
| Previous Owner | $100,000 | Credit Line Revolving | |
| Previous Owner | $224,000 | Unknown | |
| Previous Owner | $100,000 | Credit Line Revolving | |
| Previous Owner | $38,840 | No Value Available | |
| Previous Owner | $250,000 | No Value Available |
Deed History
| Date | Type | Sale Price | Title Company |
|---|---|---|---|
| Warranty Deed | $460,000 | None Available | |
| Quit Claim Deed | -- | None Available | |
| Warranty Deed | $36,000 | -- | |
| Warranty Deed | $340,000 | -- |
Similar Homes in Cary, NC
Source: Doorify MLS
MLS Number: 10085421
APN: 0734.04-51-8687-000
- 6824 Branton Dr
- 104 Glenmore Rd
- 205 Caniff Ln
- 100 W Acres Crescent
- 109 Deer Valley Dr
- 509 Edgemore Ave
- 102 Caymus Ct
- 103 Caymus Ct
- 312 Alliance Cir
- 437 Creekhurst Place
- 103 Ticonderoga Rd
- 112 Parkmeadow Dr
- 307 Parkmeadow Dr
- 803 Landuff Ct
- 2324 High House Rd
- 1204 Croydon Glen Ct
- 844 Cozy Oak Ave
- 102 Parkbranch Ln
- 4121 Enfield Ridge Dr
- 104 Barnes Spring Ct
