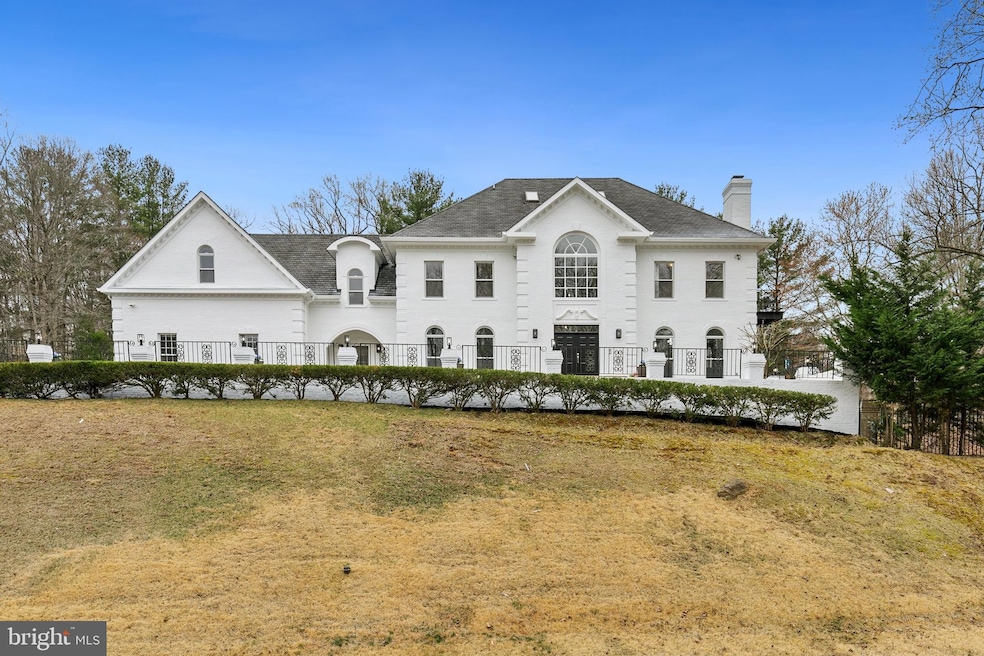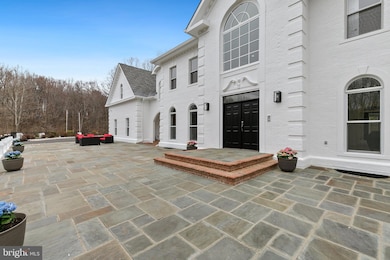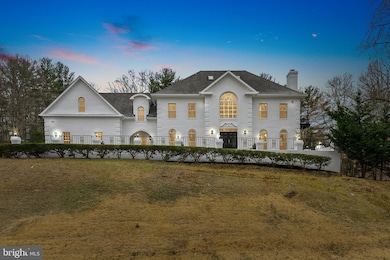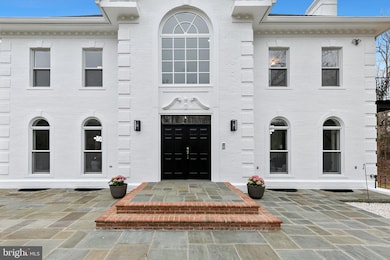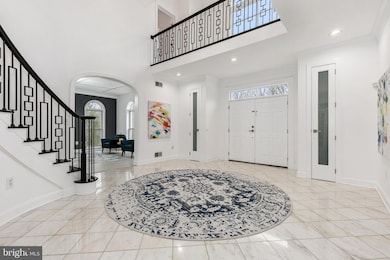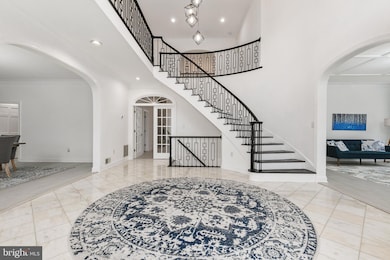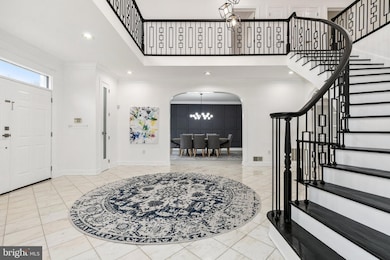
6801 Capri Place Bethesda, MD 20817
Carderock NeighborhoodEstimated payment $23,313/month
Highlights
- Eat-In Gourmet Kitchen
- Curved or Spiral Staircase
- Wood Flooring
- Carderock Springs Elementary School Rated A
- Colonial Architecture
- Attic
About This Home
A rare gem in the heart of Bethesda, this extraordinary estate offers over 10,000 square feet of luxurious living space across four levels with soaring ceilings, all nestled on a highly private 2+ acre lot with no HOA. Extensively renovated over two years, this custom-built home has been transformed into a modern European fusion masterpiece, seamlessly blending timeless elegance with contemporary sophistication. Designed for both indoor and outdoor living, the property features 2,000+ square feet of bluestone patio spaces, providing the perfect setting for entertaining or enjoying serene, spa-like views of the adjacent protected parkland. The expansive driveway accommodates 10+ cars, complemented by a spacious 3-car garage for secure parking and storage. RE2C zoning allows for exciting possibilities, including the potential to build an additional dwelling unit (ADU), a pool, or even a private sports gymnasium. The home also boasts a fully independent lower-level suite, ideal for an in-law or au pair living space. From the moment you enter, a dramatic two-story foyer sets the tone for elegance, featuring a modern chandelier, Grecian marble floors, a curved open staircase with a loggia overlook, and beautifully cased archways. The main level impresses with 9.5-foot ceilings, extensive millwork, large-plank LVT modern gray flooring, and four fireplaces. The centrally located great room stuns with a soaring two-story Palladian window, glass doors opening to the backyard, cathedral ceilings, a wine bar, and a cozy wood-burning fireplace set within a striking river stone accent wall. The newly completed chef’s kitchen is a culinary dream, featuring Calacatta quartz countertops, a waterfall-edge island, a walk-in pantry, and a bright breakfast room with direct patio access. The main level also includes a spacious office with panoramic windows, a fully renovated full bath, and a stylish powder room. The 1,500+ square foot owner’s suite is a true retreat, featuring a sitting room, a private balcony, a dual-fuel fireplace, three or more walk-in closets, and a spa-like bath with an oversized glass-enclosed double shower, jetted soaking tub, and separate vanities. The second level offers three additional spacious bedrooms and two renovated full bathrooms, while the versatile fourth level features a seventh bedroom with cathedral ceilings, skylights, a private en-suite bath, and an upper-level laundry room, perfect as a playroom, office, or art/yoga studio. The multi-purpose lower level has been thoughtfully redesigned for full independence, featuring a recreation room, a lounge area, two bedrooms, a full Jack & Jill bathroom, a new laundry room, and a fully equipped kitchenette. Situated in the prestigious Palisades community, this home borders scenic golf courses and offers easy access to Washington, D.C., major airports, and the Whitman school cluster—an exceptional opportunity in one of Bethesda’s most sought-after locations.
Listing Agent
Lupe Rohrer
Redfin Corp

Co-Listing Agent
Lauren Butia
Redfin Corp License #5017014
Home Details
Home Type
- Single Family
Est. Annual Taxes
- $25,251
Year Built
- Built in 1990
Lot Details
- 2.3 Acre Lot
- Property is in very good condition
- Property is zoned RE2C
Parking
- 3 Car Attached Garage
- 10 Driveway Spaces
- Side Facing Garage
Home Design
- Colonial Architecture
- Brick Exterior Construction
Interior Spaces
- Property has 3 Levels
- Central Vacuum
- Curved or Spiral Staircase
- Bar
- Chair Railings
- Recessed Lighting
- 4 Fireplaces
- Formal Dining Room
- Attic Fan
Kitchen
- Eat-In Gourmet Kitchen
- Breakfast Area or Nook
- Butlers Pantry
- Stove
- Cooktop
- Microwave
- Kitchen Island
- Upgraded Countertops
Flooring
- Wood
- Carpet
Bedrooms and Bathrooms
- En-Suite Bathroom
- Walk-In Closet
Basement
- Basement Fills Entire Space Under The House
- Connecting Stairway
Utilities
- Forced Air Heating and Cooling System
- Natural Gas Water Heater
Community Details
- No Home Owners Association
- The Palisades Subdivision
Listing and Financial Details
- Tax Lot 1
- Assessor Parcel Number 161002102337
Map
Home Values in the Area
Average Home Value in this Area
Tax History
| Year | Tax Paid | Tax Assessment Tax Assessment Total Assessment is a certain percentage of the fair market value that is determined by local assessors to be the total taxable value of land and additions on the property. | Land | Improvement |
|---|---|---|---|---|
| 2024 | $25,251 | $2,130,900 | $0 | $0 |
| 2023 | $0 | $2,045,700 | $0 | $0 |
| 2022 | $21,589 | $1,960,500 | $625,000 | $1,335,500 |
| 2021 | $21,281 | $1,951,400 | $0 | $0 |
| 2020 | $21,281 | $1,942,300 | $0 | $0 |
| 2019 | $21,151 | $1,933,200 | $625,000 | $1,308,200 |
| 2018 | $21,182 | $1,933,200 | $625,000 | $1,308,200 |
| 2017 | $21,572 | $1,933,200 | $0 | $0 |
| 2016 | -- | $2,105,300 | $0 | $0 |
| 2015 | $20,727 | $2,061,333 | $0 | $0 |
| 2014 | $20,727 | $2,017,367 | $0 | $0 |
Property History
| Date | Event | Price | Change | Sq Ft Price |
|---|---|---|---|---|
| 03/19/2025 03/19/25 | For Sale | $3,800,000 | +46.2% | $418 / Sq Ft |
| 09/30/2022 09/30/22 | Sold | $2,600,000 | -7.0% | $250 / Sq Ft |
| 09/03/2022 09/03/22 | Pending | -- | -- | -- |
| 08/25/2022 08/25/22 | For Sale | $2,795,000 | -- | $268 / Sq Ft |
Deed History
| Date | Type | Sale Price | Title Company |
|---|---|---|---|
| Deed | $2,600,000 | Paragon Title | |
| Deed | $170,000 | -- |
Mortgage History
| Date | Status | Loan Amount | Loan Type |
|---|---|---|---|
| Previous Owner | $400,000 | Credit Line Revolving | |
| Previous Owner | $250,000 | Credit Line Revolving | |
| Previous Owner | $1,182,000 | Stand Alone Refi Refinance Of Original Loan |
Similar Homes in the area
Source: Bright MLS
MLS Number: MDMC2168582
APN: 10-02102337
- 6817 Capri Place
- 8601 Carlynn Dr
- 8609 Country Club Dr
- 8501 River Rock Terrace
- 8409 Carlynn Dr
- 9 Persimmon Ct
- 8920 Saunders Ln
- 8300 Tomlinson Ave
- 6411 83rd Place
- 6919 Anchorage Dr
- 6427 83rd Place
- 7032 Buxton Terrace
- 612 Rivercrest Dr
- 9200 Town Gate Ln
- 6629 81st St
- 620 Rivercrest Dr
- 18 Holly Leaf Ct
- 7807 Fox Gate Ct
- 8109 Autumn Gate Ln
- 7004 Green Oak Dr
