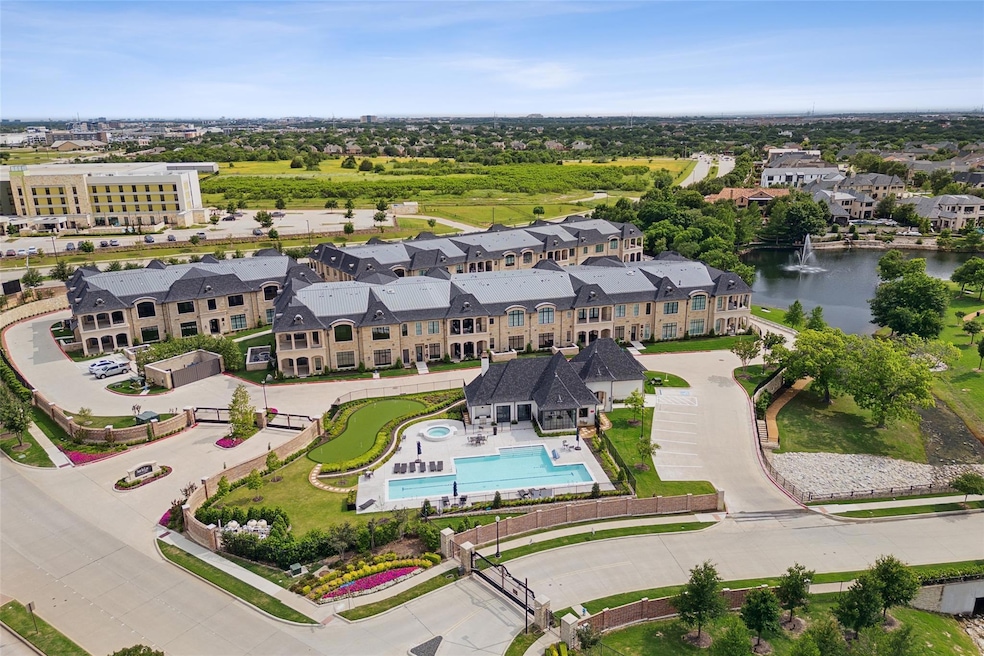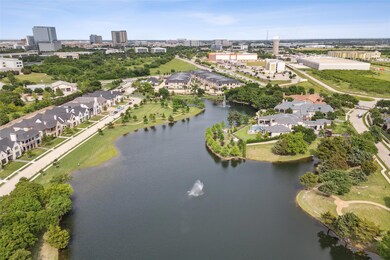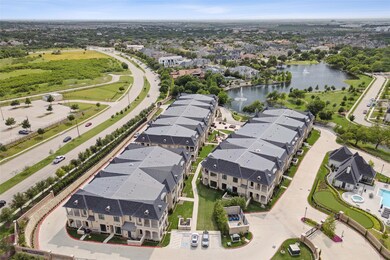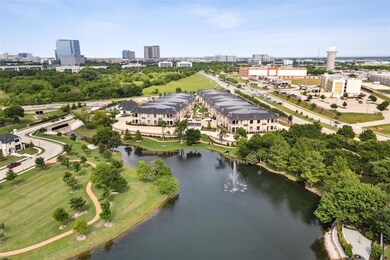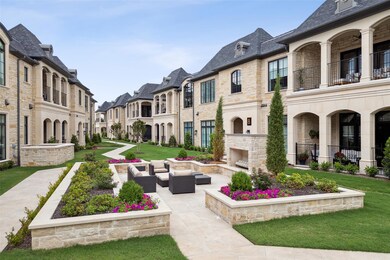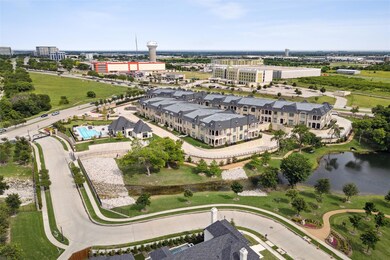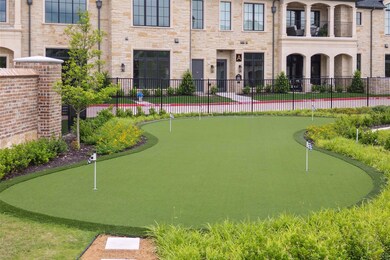
6801 Corporate Dr Unit B10 Plano, TX 75024
Legacy NeighborhoodHighlights
- Fitness Center
- New Construction
- Electric Gate
- Brinker Elementary School Rated A
- Heated In Ground Pool
- Gated Community
About This Home
As of July 2024Sur Le Lac Condominiums. Located within the gated and guarded prestigious neighborhood of Normandy Estates. Luxury Living awaits. Lock and Leave, low maintenance lifestyle. Safe and secure. Designed by renowned architect Lloyd Lumpkins. Each detail has been meticulously considered for an experience that exceeds expectations. Recently finished, this condo is move in ready. The development includes secured underground parking, and an Amenity Center with a club house, outdoor kitchen, community pool, exercise facility, putting green. Outstanding views of the Normandy Estates lake. Located near Legacy West area with high-end shopping and restaurants. Owner has made numerous upgrades to standard condo design and specifications.
Last Agent to Sell the Property
Duggan Realty Advisors L.L.C. Brokerage Phone: 972-980-9686 License #0463169
Co-Listed By
Duggan Realty Advisors L.L.C. Brokerage Phone: 972-980-9686 License #0816690
Property Details
Home Type
- Condominium
Est. Annual Taxes
- $11,098
Year Built
- Built in 2023 | New Construction
Lot Details
- Private Entrance
- Brick Fence
- Sprinkler System
HOA Fees
- $1,409 Monthly HOA Fees
Parking
- Subterranean Parking
- Electric Gate
- Additional Parking
- Deeded Parking
Home Design
- French Architecture
- Composition Roof
- Metal Roof
- Stone Siding
Interior Spaces
- 2,359 Sq Ft Home
- 1-Story Property
- Open Floorplan
- Sound System
- Wired For Data
- Ceiling Fan
- Fireplace Features Masonry
- Plantation Shutters
- Smart Home
Kitchen
- Convection Oven
- Gas Cooktop
- Built-In Refrigerator
- Dishwasher
- Kitchen Island
- Disposal
Flooring
- Wood
- Travertine
Bedrooms and Bathrooms
- 2 Bedrooms
- Walk-In Closet
Laundry
- Laundry in Utility Room
- Full Size Washer or Dryer
- Washer
Pool
- Heated In Ground Pool
- Heated Above Ground Pool
- Outdoor Pool
- Fence Around Pool
Outdoor Features
- Balcony
- Courtyard
- Covered patio or porch
- Exterior Lighting
Schools
- Barksdale Elementary School
- Renner Middle School
- Shepton High School
Utilities
- Zoned Heating and Cooling
- Heating System Uses Natural Gas
- Individual Gas Meter
- Tankless Water Heater
- High Speed Internet
- Cable TV Available
Listing and Financial Details
- Assessor Parcel Number R1282800B0B101
- Tax Block B
- $11,098 per year unexempt tax
Community Details
Overview
- Association fees include back yard maintenance, front yard maintenance, full use of facilities, ground maintenance, management fees
- Insight Association Management HOA, Phone Number (214) 494-6002
- Sur Le Lac Condo Subdivision
- Mandatory home owners association
- Community Lake
Amenities
- Clubhouse
- Elevator
- Community Mailbox
Recreation
- Fitness Center
- Community Pool
- Park
- Jogging Path
Security
- Security Guard
- Fenced around community
- Gated Community
Map
Home Values in the Area
Average Home Value in this Area
Property History
| Date | Event | Price | Change | Sq Ft Price |
|---|---|---|---|---|
| 07/31/2024 07/31/24 | Sold | -- | -- | -- |
| 07/17/2024 07/17/24 | Pending | -- | -- | -- |
| 05/07/2024 05/07/24 | For Sale | $1,765,000 | -- | $748 / Sq Ft |
Tax History
| Year | Tax Paid | Tax Assessment Tax Assessment Total Assessment is a certain percentage of the fair market value that is determined by local assessors to be the total taxable value of land and additions on the property. | Land | Improvement |
|---|---|---|---|---|
| 2023 | $11,098 | $642,960 | $210,945 | $432,015 |
Deed History
| Date | Type | Sale Price | Title Company |
|---|---|---|---|
| Warranty Deed | -- | Capital Title | |
| Special Warranty Deed | -- | Capital Title |
Similar Homes in Plano, TX
Source: North Texas Real Estate Information Systems (NTREIS)
MLS Number: 20610122
APN: R-12828-00B-0B10-1
- 6801 Corporate Dr Unit A3
- 5765 Lois Ln
- 5735 Headquarters Dr
- 5738 Kate Ave
- 5720 Kate Ave
- 7917 Parkwood Blvd
- 7901 Windrose Ave Unit 802
- 7901 Windrose Ave Unit 1603
- 7901 Windrose Ave Unit 504
- 7901 Windrose Ave Unit 1204
- 7901 Windrose Ave Unit 1403
- 7901 Windrose Ave Unit 906
- 7940 Bishop Rd
- 5707 Knox Dr
- 6408 Drawbridge Ln
- 5601 Cognac St
- 6417 Teal Ct
- 6212 Palomino Dr
- 6304 Palomino Dr
- 6005 Monte Cristo Ln
