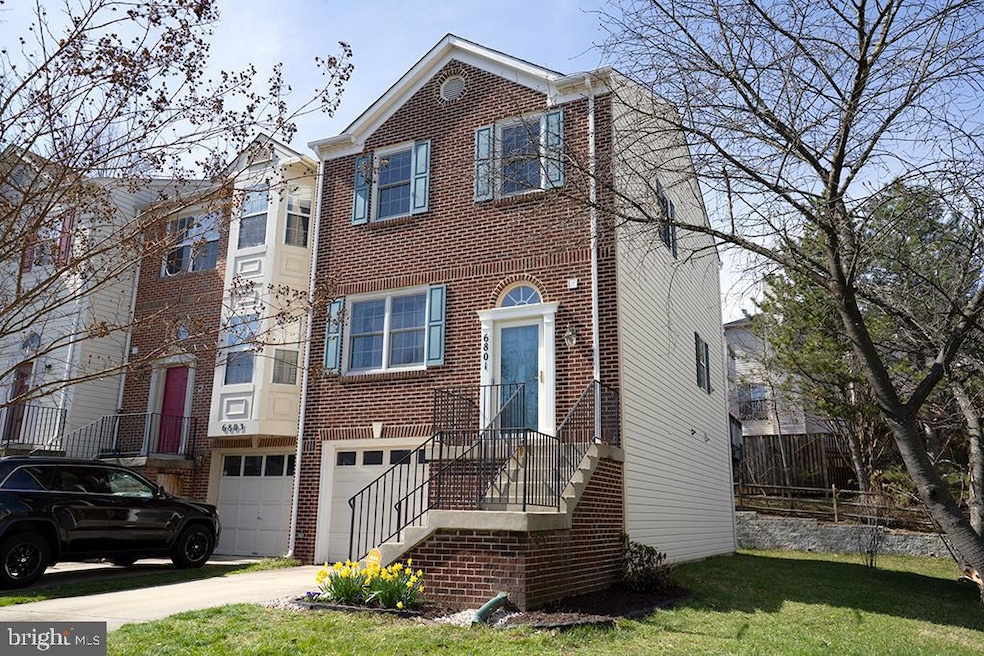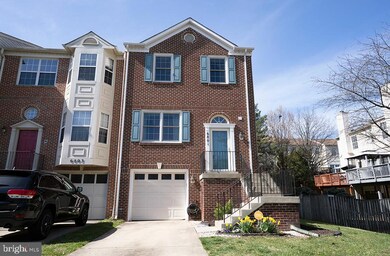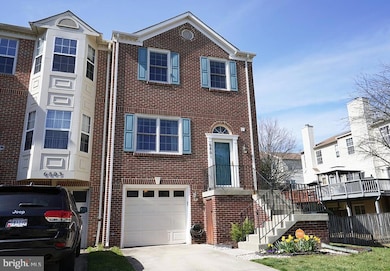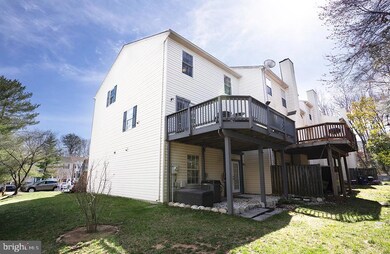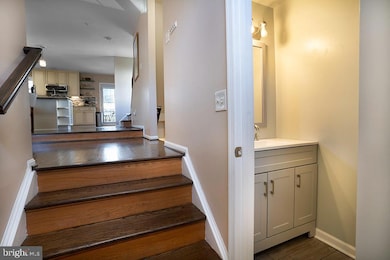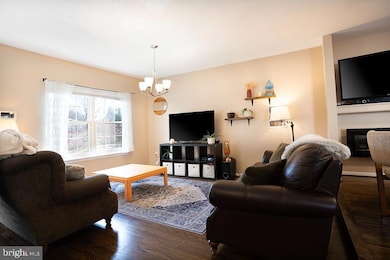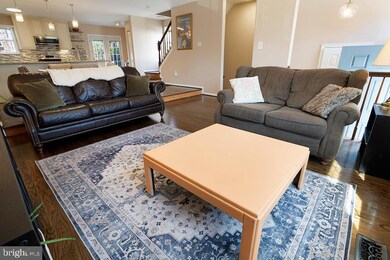
6801 Damsel Ct Greenbelt, MD 20770
Estimated payment $3,096/month
Highlights
- Eat-In Gourmet Kitchen
- View of Trees or Woods
- Deck
- Eleanor Roosevelt High School Rated A
- Open Floorplan
- Vaulted Ceiling
About This Home
This stunning move-in-ready end-unit townhome in the heart of Greenbelt is a true gem, featuring 3 bedrooms, 2 full baths, and 2 half baths with an inviting open floor plan, hardwood floors, a gourmet kitchen with granite countertops, stainless steel appliances, and French doors leading to an oversized deck—perfect for entertaining. The owner’s suite boasts vaulted ceilings, custom closets, and a spa-like en-suite, while the lower level includes a spacious rec room, half bath, and access to a low-maintenance backyard.
Located on a quiet cul-de-sac, this home offers peaceful living while still being close to everything. A hidden playground at the end of the street adds to the charm, making it a wonderful place to call home. With major updates over the last decade, including a new roof, modernized kitchen and baths, windows and refreshed flooring and appliances, this home is truly move-in ready.
Ideally situated minutes from Greenbelt Metro, 295, 495, I-95, NASA, UMD, shopping, and dining.. Connected to charming Old Greenbelt, with easy access to the Aquatic & Recreation Center, a classic movie theater, a local supermarket, and a seasonal farmers market. Plus, enjoy almost direct access to Buddy Attick Lake Park, featuring a scenic one-mile trail loop and picnic areas, with even more options available across the street at Greenbelt Park, managed by the National Park Service.
Sellers prefer June settlement.
Experience the perfect blend of charm, convenience, and modern updates—all just 10 minutes from D.C.! Join us for the OPEN HOUSE on Saturday (4/5/25) and Sunday (4/6/25) to see it for yourself.
Townhouse Details
Home Type
- Townhome
Est. Annual Taxes
- $5,544
Year Built
- Built in 1993 | Remodeled in 2019
Lot Details
- 2,376 Sq Ft Lot
- Landscaped
- Extensive Hardscape
- Level Lot
- Backs to Trees or Woods
- Back, Front, and Side Yard
- Property is in excellent condition
HOA Fees
- $123 Monthly HOA Fees
Parking
- 1 Car Attached Garage
- Front Facing Garage
- Driveway
- Off-Site Parking
Home Design
- Transitional Architecture
- Brick Exterior Construction
- Slab Foundation
- Architectural Shingle Roof
- Vinyl Siding
Interior Spaces
- 1,428 Sq Ft Home
- Property has 3 Levels
- Open Floorplan
- Bar
- Vaulted Ceiling
- Ceiling Fan
- Recessed Lighting
- Electric Fireplace
- Replacement Windows
- Window Screens
- French Doors
- Six Panel Doors
- Combination Dining and Living Room
- Views of Woods
Kitchen
- Eat-In Gourmet Kitchen
- Breakfast Area or Nook
- Gas Oven or Range
- Self-Cleaning Oven
- Six Burner Stove
- Built-In Range
- Built-In Microwave
- Dishwasher
- Stainless Steel Appliances
- Kitchen Island
- Upgraded Countertops
- Wine Rack
- Disposal
Flooring
- Bamboo
- Wood
- Ceramic Tile
Bedrooms and Bathrooms
- 3 Bedrooms
- En-Suite Primary Bedroom
- En-Suite Bathroom
- Walk-In Closet
- Bathtub with Shower
- Walk-in Shower
Laundry
- Laundry on main level
- Stacked Washer and Dryer
Finished Basement
- Heated Basement
- Connecting Stairway
- Interior and Exterior Basement Entry
- Basement Windows
Home Security
Outdoor Features
- Deck
- Patio
Location
- Suburban Location
Utilities
- Forced Air Heating and Cooling System
- Air Source Heat Pump
- Vented Exhaust Fan
- Underground Utilities
- 200+ Amp Service
- Natural Gas Water Heater
Listing and Financial Details
- Tax Lot 70
- Assessor Parcel Number 17212295491
Community Details
Overview
- Association fees include lawn maintenance, snow removal, trash
- Belle Point Plat 2 Subdivision
Pet Policy
- Pets Allowed
Security
- Storm Windows
- Storm Doors
- Carbon Monoxide Detectors
- Fire and Smoke Detector
- Fire Sprinkler System
Map
Home Values in the Area
Average Home Value in this Area
Tax History
| Year | Tax Paid | Tax Assessment Tax Assessment Total Assessment is a certain percentage of the fair market value that is determined by local assessors to be the total taxable value of land and additions on the property. | Land | Improvement |
|---|---|---|---|---|
| 2024 | $7,247 | $391,100 | $125,000 | $266,100 |
| 2023 | $6,769 | $355,567 | $0 | $0 |
| 2022 | $6,240 | $320,033 | $0 | $0 |
| 2021 | $5,761 | $284,500 | $125,000 | $159,500 |
| 2020 | $5,512 | $275,233 | $0 | $0 |
| 2019 | $5,592 | $265,967 | $0 | $0 |
| 2018 | $5,171 | $256,700 | $100,000 | $156,700 |
| 2017 | $4,525 | $242,867 | $0 | $0 |
| 2016 | -- | $229,033 | $0 | $0 |
| 2015 | $5,021 | $215,200 | $0 | $0 |
| 2014 | $5,021 | $215,200 | $0 | $0 |
Property History
| Date | Event | Price | Change | Sq Ft Price |
|---|---|---|---|---|
| 04/07/2025 04/07/25 | Pending | -- | -- | -- |
| 04/02/2025 04/02/25 | For Sale | $449,900 | +9.7% | $315 / Sq Ft |
| 05/17/2021 05/17/21 | Sold | $410,000 | +9.4% | $287 / Sq Ft |
| 04/12/2021 04/12/21 | Pending | -- | -- | -- |
| 04/06/2021 04/06/21 | For Sale | $374,900 | +64.2% | $263 / Sq Ft |
| 08/30/2018 08/30/18 | Sold | $228,375 | -25.1% | $160 / Sq Ft |
| 07/23/2018 07/23/18 | Pending | -- | -- | -- |
| 06/18/2018 06/18/18 | For Sale | $305,000 | -- | $214 / Sq Ft |
Deed History
| Date | Type | Sale Price | Title Company |
|---|---|---|---|
| Deed | $410,000 | Aspen Re Setmnts Inc | |
| Special Warranty Deed | $228,375 | Servicelink Llc | |
| Trustee Deed | $243,800 | None Available | |
| Deed | $151,790 | -- | |
| Deed | $198,500 | -- | |
| Deed | $198,500 | -- |
Mortgage History
| Date | Status | Loan Amount | Loan Type |
|---|---|---|---|
| Previous Owner | $250,000 | New Conventional | |
| Previous Owner | $295,975 | Stand Alone Refi Refinance Of Original Loan | |
| Previous Owner | $278,347 | Stand Alone Refi Refinance Of Original Loan | |
| Previous Owner | $234,650 | Stand Alone Refi Refinance Of Original Loan | |
| Previous Owner | $150,895 | No Value Available |
Similar Homes in Greenbelt, MD
Source: Bright MLS
MLS Number: MDPG2145642
APN: 21-2295491
- 6 C Ridge Rd
- 5 B Ridge Rd
- 3 B Ridge Rd
- 3H Crescent Rd
- 10 Southway
- 18 Ridge Rd
- 1 Orange Ct
- 6100 Westchester Park Dr Unit T16121
- 6100 Westchester Park Dr Unit 506
- 6100 Westchester Park Dr Unit 1109
- 6100 Westchester Park Dr Unit 814
- 6100 Westchester Park Dr Unit 518
- 6100 Westchester Park Dr Unit 1715
- 6100 Westchester Park Dr Unit 408
- 6100 Westchester Park Dr Unit 1211
- 6100 Westchester Park Dr Unit 611
- 6034 Westchester Park Dr Unit 202
- 6036 Westchester Park Dr Unit 301
- 24 D Ridge Rd
- 4 Gardenway
