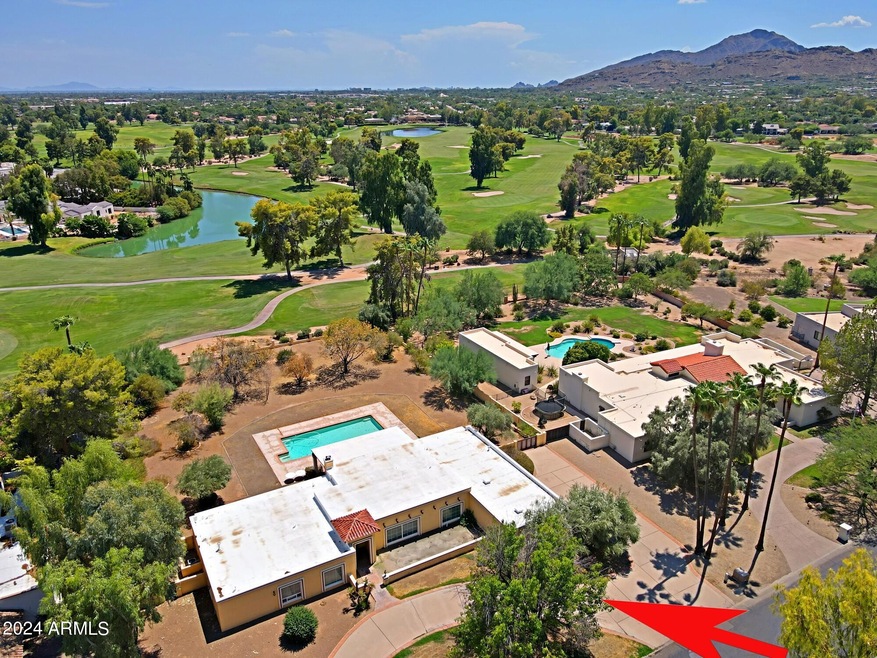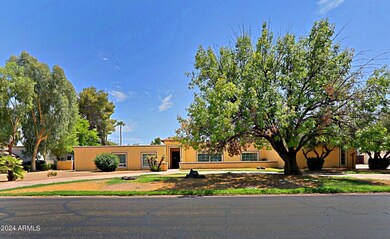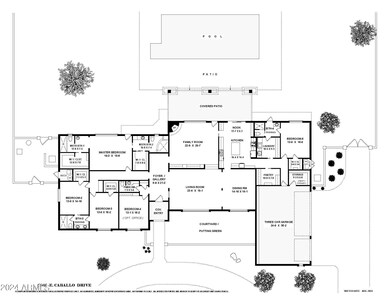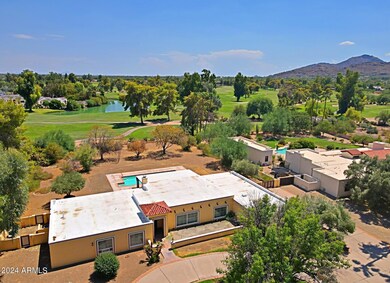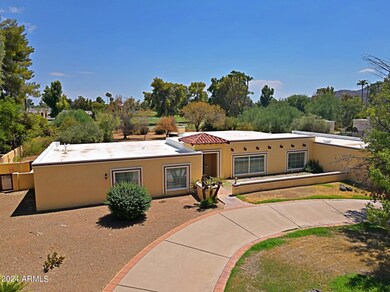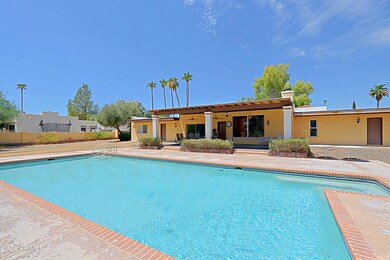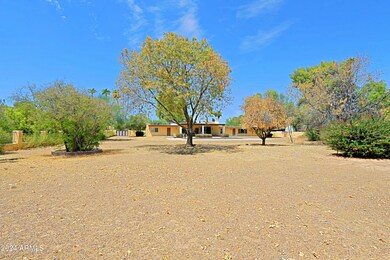
6801 E Caballo Dr Paradise Valley, AZ 85253
Paradise Valley Neighborhood
4
Beds
4.5
Baths
4,441
Sq Ft
0.96
Acres
Highlights
- On Golf Course
- Heated Pool
- 0.96 Acre Lot
- Cherokee Elementary School Rated A
- RV Gated
- Two Primary Bathrooms
About This Home
As of December 2024Camelback Country Club Estates - Golf Course Lot - 41,818 SF - South Rear Yard - On the 14th Hole - First time on market.
Last Agent to Sell the Property
Sonoran Properties Associates License #BR577942000
Home Details
Home Type
- Single Family
Est. Annual Taxes
- $6,244
Year Built
- Built in 1976
Lot Details
- 0.96 Acre Lot
- On Golf Course
- Desert faces the front and back of the property
- Wrought Iron Fence
- Block Wall Fence
- Front and Back Yard Sprinklers
- Sprinklers on Timer
HOA Fees
- $58 Monthly HOA Fees
Parking
- 3 Car Garage
- Side or Rear Entrance to Parking
- RV Gated
Home Design
- Spanish Architecture
- Reflective Roof
- Built-Up Roof
- Foam Roof
- Block Exterior
- Stucco
Interior Spaces
- 4,441 Sq Ft Home
- 1-Story Property
- Ceiling Fan
- Family Room with Fireplace
- Mountain Views
- Security System Owned
- Washer and Dryer Hookup
Kitchen
- Eat-In Kitchen
- Kitchen Island
Flooring
- Carpet
- Tile
Bedrooms and Bathrooms
- 4 Bedrooms
- Two Primary Bathrooms
- Primary Bathroom is a Full Bathroom
- 4.5 Bathrooms
- Bathtub With Separate Shower Stall
Accessible Home Design
- No Interior Steps
Pool
- Heated Pool
- Pool Pump
Schools
- Cherokee Elementary School
- Cocopah Middle School
- Chaparral High School
Utilities
- Cooling Available
- Zoned Heating
- Heating System Uses Natural Gas
- Cable TV Available
Listing and Financial Details
- Tax Lot 126
- Assessor Parcel Number 174-36-120
Community Details
Overview
- Association fees include (see remarks)
- Cornerstone Association, Phone Number (602) 433-0331
- Camelback Country Club Estates Subdivision, Custom Floorplan
Recreation
- Golf Course Community
Map
Create a Home Valuation Report for This Property
The Home Valuation Report is an in-depth analysis detailing your home's value as well as a comparison with similar homes in the area
Home Values in the Area
Average Home Value in this Area
Property History
| Date | Event | Price | Change | Sq Ft Price |
|---|---|---|---|---|
| 12/10/2024 12/10/24 | Sold | $3,000,000 | -6.3% | $676 / Sq Ft |
| 11/19/2024 11/19/24 | Price Changed | $3,200,000 | -8.5% | $721 / Sq Ft |
| 10/08/2024 10/08/24 | For Sale | $3,499,000 | -- | $788 / Sq Ft |
Source: Arizona Regional Multiple Listing Service (ARMLS)
Tax History
| Year | Tax Paid | Tax Assessment Tax Assessment Total Assessment is a certain percentage of the fair market value that is determined by local assessors to be the total taxable value of land and additions on the property. | Land | Improvement |
|---|---|---|---|---|
| 2025 | $6,340 | $118,048 | -- | -- |
| 2024 | $6,244 | $112,426 | -- | -- |
| 2023 | $6,244 | $164,020 | $32,800 | $131,220 |
| 2022 | $5,965 | $118,550 | $23,710 | $94,840 |
| 2021 | $6,379 | $112,270 | $22,450 | $89,820 |
| 2020 | $6,335 | $122,610 | $24,520 | $98,090 |
| 2019 | $6,095 | $103,420 | $20,680 | $82,740 |
| 2018 | $5,846 | $99,600 | $19,920 | $79,680 |
| 2017 | $5,593 | $97,830 | $19,560 | $78,270 |
| 2016 | $5,463 | $104,370 | $20,870 | $83,500 |
| 2015 | $5,153 | $99,410 | $19,880 | $79,530 |
Source: Public Records
Mortgage History
| Date | Status | Loan Amount | Loan Type |
|---|---|---|---|
| Previous Owner | $3,115,300 | Construction | |
| Previous Owner | $1,633,950 | Credit Line Revolving |
Source: Public Records
Deed History
| Date | Type | Sale Price | Title Company |
|---|---|---|---|
| Warranty Deed | -- | None Listed On Document | |
| Warranty Deed | $3,000,000 | Fidelity National Title Agency | |
| Quit Claim Deed | -- | None Listed On Document | |
| Interfamily Deed Transfer | -- | None Available | |
| Interfamily Deed Transfer | -- | None Available | |
| Interfamily Deed Transfer | -- | None Available | |
| Interfamily Deed Transfer | -- | -- | |
| Quit Claim Deed | -- | -- |
Source: Public Records
Similar Homes in Paradise Valley, AZ
Source: Arizona Regional Multiple Listing Service (ARMLS)
MLS Number: 6755146
APN: 174-36-120
Nearby Homes
- 6800 E Caballo Dr
- 8724 N 68th St
- 8436 N Golf Dr
- 7155 E Oakmont Dr
- 6633 E Horseshoe Rd
- 8306 N Merion Way
- 6126 E Maverick Rd
- 6621 E Doubletree Ranch Rd
- 6450 E El Maro Cir
- 6516 E Maverick Rd Unit 24
- 6516 E Maverick Rd
- 8336 N 72nd Place
- 8712 N 64th Place
- 8100 N 68th St
- 7282 E Del Acero Dr
- 7278 E Echo Ln
- 7296 E San Alfredo Dr
- 7318 E Woodsage Ln
- 9151 N Kober Rd
- 6271 E Horseshoe Rd
