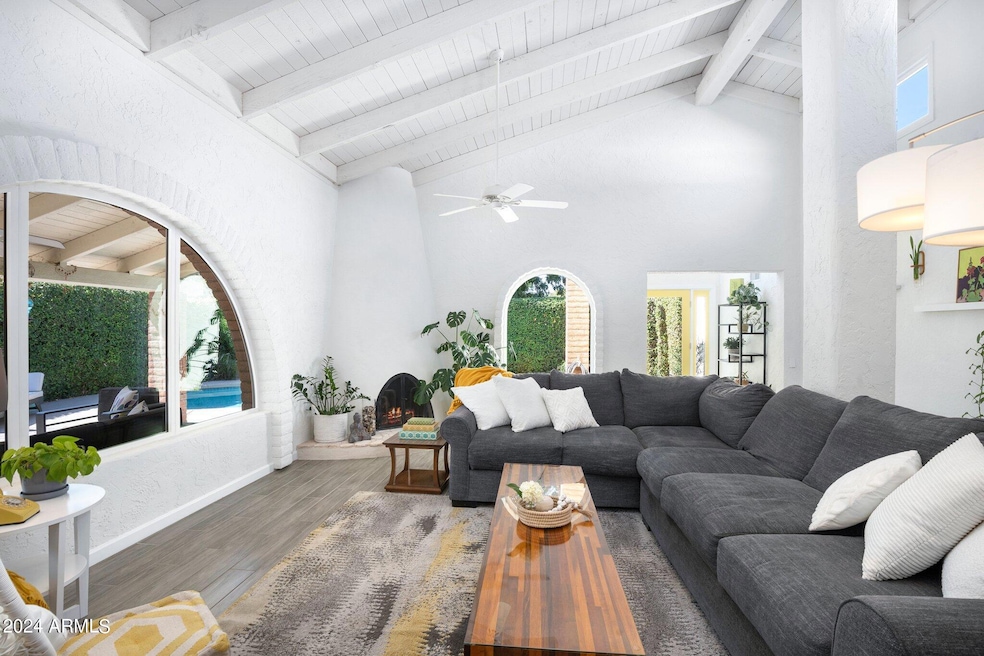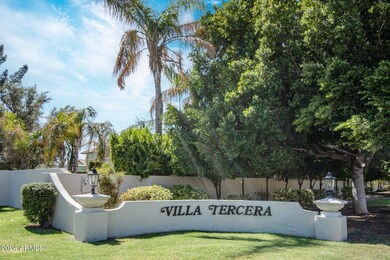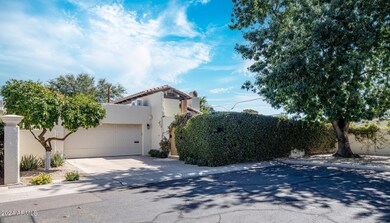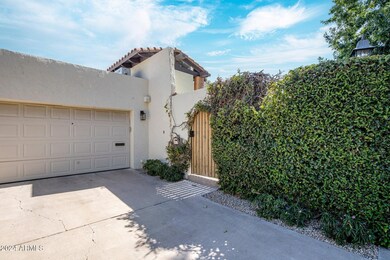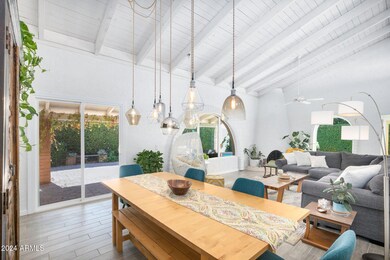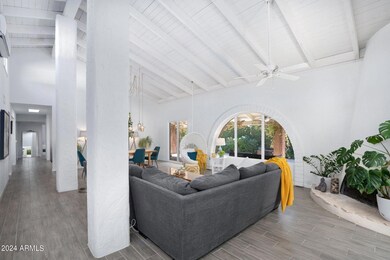
6801 N 4th Place Phoenix, AZ 85012
Alhambra NeighborhoodHighlights
- Private Pool
- Gated Community
- Private Yard
- Madison Richard Simis School Rated A-
- Vaulted Ceiling
- Covered patio or porch
About This Home
As of December 2024Tucked away in the sought-after Villa Tercera Community, this beautifully remodeled home serves as a serene retreat while being conveniently close to local amenities. Highlights include a stunning high wood beam ceiling, charming arched windows, and a cozy beehive fireplace in the family room. The renovated eat-in kitchen boasts quartz countertops, shaker cabinets, an island with seating, and stainless steel appliances, complemented by stylish modern bathrooms. Additional updating includes newer windows and doors, skylights, a new A/C system with an added mini-split, fresh carpet in the bedrooms, and a resurfaced pool with a new pump, all set against an extended bricked patio area. This exquisite home combines an ideal location with exceptional features. And the backyard? It's perfect for for entertaining, whether you're soaking up the sun or enjoying a magical evening under the stars. The delicious Ruby Red Grapefruit tree out front will be a hit too. Could this be the one? Come and see for yourself.
This is what the owners have to say about the home:
This home offers a great balance of space and comfort. The light-filled great room with vaulted ceilings is ideal for gatherings, with easy access to the backyard patio for additional space when entertaining. We've hosted many events here, and the layout always feels open and welcoming.
The living room is perfect for relaxing or catching up with friends, and the kitchen is well-designed for two people to cook together comfortably. The island also works as a casual spot for conversation while cooking. When the kids were still here, they had plenty of space in their bedrooms. With the east facing windows, they always feel light and bright.
We've upgraded the master and living room closets, as well as the laundry room, to improve both functionality and appearance. The quiet and secure environment of the gated community adds a layer of peace and privacy.
The location is convenient, with grocery stores, a gym, and restaurants close by. It's easy to support local businesses with everything you need just around the corner.
Last Agent to Sell the Property
Keller Williams Realty Sonoran Living License #SA519553000

Home Details
Home Type
- Single Family
Est. Annual Taxes
- $5,168
Year Built
- Built in 1974
Lot Details
- 7,318 Sq Ft Lot
- Private Streets
- Desert faces the front and back of the property
- Block Wall Fence
- Private Yard
HOA Fees
- $325 Monthly HOA Fees
Parking
- 2 Car Direct Access Garage
- Garage Door Opener
Home Design
- Roof Updated in 2024
- Tile Roof
- Foam Roof
- Block Exterior
Interior Spaces
- 2,502 Sq Ft Home
- 1-Story Property
- Vaulted Ceiling
- Double Pane Windows
- Family Room with Fireplace
Kitchen
- Eat-In Kitchen
- Breakfast Bar
- Built-In Microwave
- Kitchen Island
Flooring
- Floors Updated in 2022
- Carpet
- Tile
Bedrooms and Bathrooms
- 3 Bedrooms
- Remodeled Bathroom
- Primary Bathroom is a Full Bathroom
- 2 Bathrooms
- Dual Vanity Sinks in Primary Bathroom
Pool
- Pool Updated in 2021
- Private Pool
- Pool Pump
Outdoor Features
- Covered patio or porch
- Outdoor Storage
- Playground
Schools
- Madison Richard Simis Elementary School
- Madison Meadows Middle School
- Central High School
Utilities
- Refrigerated Cooling System
- Heating System Uses Natural Gas
- Wiring Updated in 2022
- Water Softener
- High Speed Internet
- Cable TV Available
Listing and Financial Details
- Tax Lot 11
- Assessor Parcel Number 161-20-071
Community Details
Overview
- Association fees include ground maintenance, street maintenance
- Mgmt Support Serv Association, Phone Number (602) 978-2090
- Villa Tercera Subdivision
Recreation
- Community Playground
Security
- Gated Community
Map
Home Values in the Area
Average Home Value in this Area
Property History
| Date | Event | Price | Change | Sq Ft Price |
|---|---|---|---|---|
| 12/13/2024 12/13/24 | Sold | $950,000 | +2.2% | $380 / Sq Ft |
| 11/16/2024 11/16/24 | Pending | -- | -- | -- |
| 11/15/2024 11/15/24 | For Sale | $930,000 | -2.1% | $372 / Sq Ft |
| 11/11/2024 11/11/24 | Off Market | $950,000 | -- | -- |
| 10/28/2024 10/28/24 | For Sale | $930,000 | 0.0% | $372 / Sq Ft |
| 10/18/2024 10/18/24 | Pending | -- | -- | -- |
| 10/10/2024 10/10/24 | For Sale | $930,000 | +86.0% | $372 / Sq Ft |
| 12/04/2019 12/04/19 | Sold | $500,000 | -9.1% | $203 / Sq Ft |
| 11/05/2019 11/05/19 | Pending | -- | -- | -- |
| 10/28/2019 10/28/19 | Price Changed | $550,000 | -8.2% | $223 / Sq Ft |
| 06/19/2019 06/19/19 | For Sale | $599,000 | -- | $243 / Sq Ft |
Tax History
| Year | Tax Paid | Tax Assessment Tax Assessment Total Assessment is a certain percentage of the fair market value that is determined by local assessors to be the total taxable value of land and additions on the property. | Land | Improvement |
|---|---|---|---|---|
| 2025 | $5,327 | $47,719 | -- | -- |
| 2024 | $5,168 | $45,446 | -- | -- |
| 2023 | $5,168 | $56,280 | $11,250 | $45,030 |
| 2022 | $4,996 | $46,070 | $9,210 | $36,860 |
| 2021 | $5,044 | $43,680 | $8,730 | $34,950 |
| 2020 | $4,957 | $42,900 | $8,580 | $34,320 |
| 2019 | $4,834 | $41,370 | $8,270 | $33,100 |
| 2018 | $4,701 | $39,510 | $7,900 | $31,610 |
| 2017 | $4,451 | $38,610 | $7,720 | $30,890 |
| 2016 | $4,277 | $36,180 | $7,230 | $28,950 |
| 2015 | $3,977 | $32,970 | $6,590 | $26,380 |
Mortgage History
| Date | Status | Loan Amount | Loan Type |
|---|---|---|---|
| Open | $760,000 | New Conventional | |
| Closed | $760,000 | New Conventional | |
| Previous Owner | $448,000 | New Conventional | |
| Previous Owner | $450,000 | New Conventional | |
| Previous Owner | $150,000 | Credit Line Revolving | |
| Previous Owner | $127,500 | Unknown | |
| Previous Owner | $302,000 | Stand Alone Refi Refinance Of Original Loan |
Deed History
| Date | Type | Sale Price | Title Company |
|---|---|---|---|
| Warranty Deed | $950,000 | Security Title Agency | |
| Warranty Deed | $950,000 | Security Title Agency | |
| Warranty Deed | $500,000 | Magnus Title Agency | |
| Interfamily Deed Transfer | -- | Title Source Inc | |
| Interfamily Deed Transfer | -- | Title Source Inc | |
| Interfamily Deed Transfer | -- | -- | |
| Interfamily Deed Transfer | -- | -- | |
| Interfamily Deed Transfer | -- | -- | |
| Cash Sale Deed | $185,000 | Grand Canyon Title Agency In |
Similar Homes in Phoenix, AZ
Source: Arizona Regional Multiple Listing Service (ARMLS)
MLS Number: 6769159
APN: 161-20-071
- 6740 N 7th St
- 542 E Flynn Ln
- 6841 N 3rd Place
- 311 E Wexford Cove
- 707 E Ocotillo Rd
- 6767 N 7th St Unit 123
- 6767 N 7th St Unit 118
- 6767 N 7th St Unit 223
- 6767 N 7th St Unit 212
- 6767 N 7th St Unit 217
- 209 E Cactus Wren Dr
- 6801 N 1st Place
- 629 E Myrtle Ave
- 7125 N 2nd Place
- 6617 N Central Ave
- 7201 N 7th St
- 804 E Palmaire Ave
- 6741 N 10th St
- 743 E Sierra Vista Dr
- 827 E Mclellan Blvd
