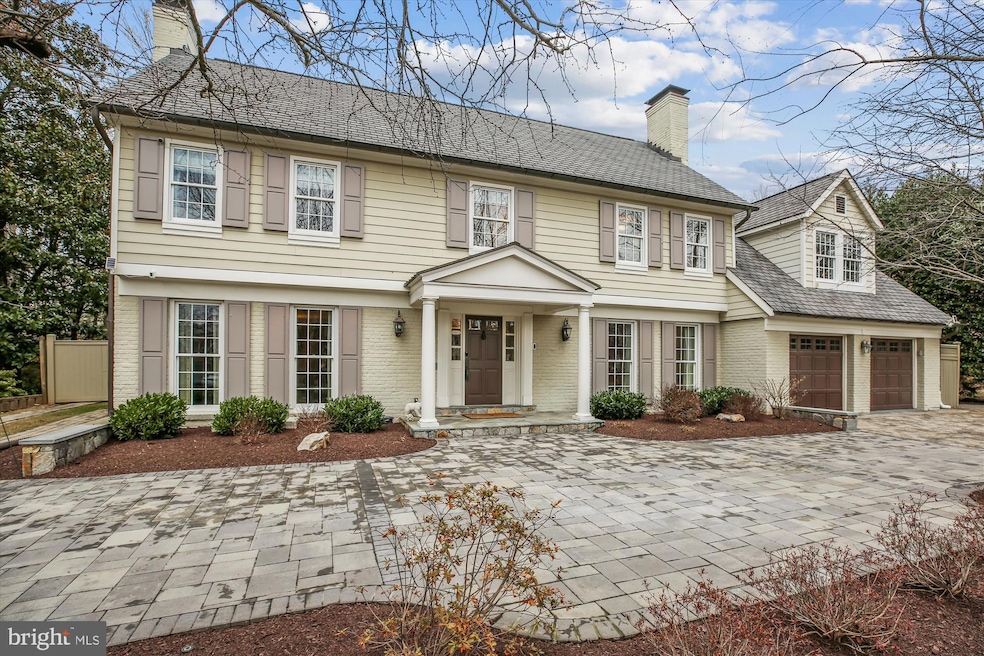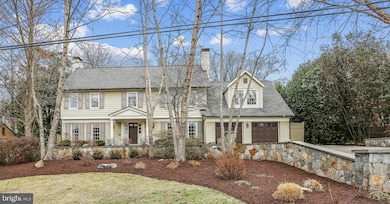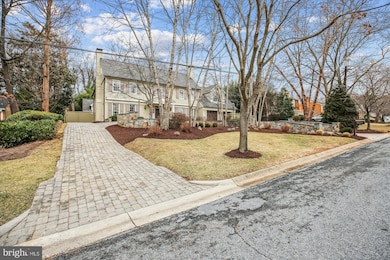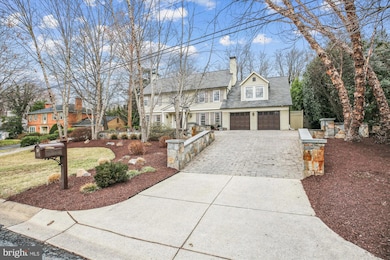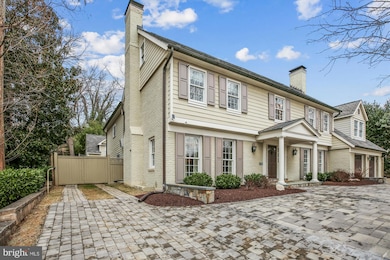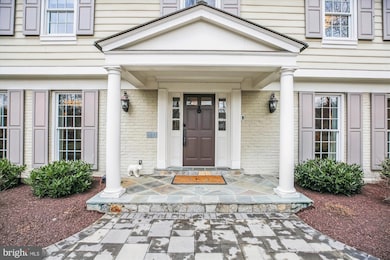
6801 Newbold Dr Bethesda, MD 20817
Drumaldry NeighborhoodEstimated payment $15,298/month
Highlights
- Saltwater Pool
- Second Garage
- 3 Fireplaces
- Burning Tree Elementary School Rated A
- Carriage House
- 5-minute walk to Fernwood Park
About This Home
Summer is right around the corner - Your Dream Home with a Stunning Saltwater Heated Pool Awaits! Welcome Home to Luxury Living in Bethesda! Beautiful and expansive 7,200+ square foot property located in the highly sought-after Bradley Manor neighborhood, this stunning home complete with a charming carriage house and pool offers everything you’ve been searching for and more! Set on a lush half-acre lot, the property boasts exceptional curb appeal, featuring a beautifully landscaped exterior, a stately brick paver circular driveway, and an elegant slate walkway leading to the welcoming entrance. Step inside to a spacious foyer adorned with exquisite French limestone flooring, setting the tone for the luxurious living that awaits. The formal living room features a striking fireplace framed by a chic black slate and white mantle, while gorgeous hardwood floors flow throughout the home. Perfect for entertaining, the large dining room also boasts its own fireplace and seamlessly connects to a butler's kitchen, complete with granite countertops. The expansive gourmet eat-in kitchen is a chef's paradise, featuring top-of-the-line stainless steel appliances, including a Viking Dual Fuel range and Sub Zero refrigerator, white quartz countertops, and a generous island with a sink. The kitchen opens to a cozy family room, highlighted by built-in cabinetry and a floor-to-ceiling marble surround gas fireplace. The main floor is complete with a mudroom, half bath, and a full bath for pool guests, providing convenience for all occasions. Upstairs, the serene primary bedroom suite awaits, encompassing an ensuite bathroom with dual vanities and two large walk-in closets, alongside four additional bedrooms and three full bathrooms. The third floor offers a bedroom and a versatile space, perfect for an office, art room or play area. The expansive basement is an entertainer’s dream, featuring a family room, workout area, game room, bar, wine cellar/tasting room, and a theatre room—ideal for gatherings or family fun! And, let's not forget an additional bedroom and full bath that can be used for a nanny suite! Step outside to your private oasis with a saltwater heated pool featuring a striking dark blue Pebble Tec finish and a stunning slate deck. The terraced backyard offers a wonderful escape with a lush grassy area, perfect for outdoor activities. The amazing carriage house adds even more value, featuring a separate 2-car garage and a 402 sq. ft. open concept space, ideal for an in-law suite, nanny quarters, or a dedicated office, complete with its own bath and kitchenette. With a total of four garage spaces and two EV chargers, convenience is at your fingertips! Located inside the beltway, you’re just minutes from downtown Bethesda’s shops, restaurants, and top-rated schools: Walt Whitman, Pyle, and Burning Tree. Don’t miss the opportunity to make this exquisite property your forever home!
Home Details
Home Type
- Single Family
Est. Annual Taxes
- $16,782
Year Built
- Built in 1966
Lot Details
- 0.42 Acre Lot
- Privacy Fence
- Stone Retaining Walls
- Landscaped
- Extensive Hardscape
- Property is in very good condition
- Property is zoned R200
Parking
- 4 Garage Spaces | 2 Attached and 2 Detached
- Second Garage
- Garage Door Opener
- Circular Driveway
Home Design
- Carriage House
- Colonial Architecture
- Brick Exterior Construction
- Block Foundation
- Shingle Roof
- Wood Siding
Interior Spaces
- Property has 4 Levels
- 3 Fireplaces
- Finished Basement
- Interior and Exterior Basement Entry
Bedrooms and Bathrooms
Outdoor Features
- Saltwater Pool
- Patio
- Exterior Lighting
Schools
- Burning Tree Elementary School
- Pyle Middle School
- Walt Whitman High School
Utilities
- Central Heating and Cooling System
- Natural Gas Water Heater
Community Details
- No Home Owners Association
- Bradley Manor Subdivision
Listing and Financial Details
- Tax Lot 11
- Assessor Parcel Number 160700670156
Map
Home Values in the Area
Average Home Value in this Area
Tax History
| Year | Tax Paid | Tax Assessment Tax Assessment Total Assessment is a certain percentage of the fair market value that is determined by local assessors to be the total taxable value of land and additions on the property. | Land | Improvement |
|---|---|---|---|---|
| 2024 | $16,782 | $1,376,500 | $787,500 | $589,000 |
| 2023 | $16,095 | $1,319,500 | $0 | $0 |
| 2022 | $14,764 | $1,262,500 | $0 | $0 |
| 2021 | $7,193 | $1,205,500 | $750,100 | $455,400 |
| 2020 | $13,322 | $1,205,500 | $750,100 | $455,400 |
| 2019 | $7,827 | $1,205,500 | $750,100 | $455,400 |
| 2018 | $7,788 | $1,399,000 | $793,800 | $605,200 |
| 2017 | $7,590 | $1,367,833 | $0 | $0 |
| 2016 | -- | $1,336,667 | $0 | $0 |
| 2015 | $12,420 | $1,305,500 | $0 | $0 |
| 2014 | $12,420 | $1,264,633 | $0 | $0 |
Property History
| Date | Event | Price | Change | Sq Ft Price |
|---|---|---|---|---|
| 03/17/2025 03/17/25 | For Sale | $2,495,000 | 0.0% | $346 / Sq Ft |
| 03/16/2025 03/16/25 | Price Changed | $2,495,000 | -- | $346 / Sq Ft |
Deed History
| Date | Type | Sale Price | Title Company |
|---|---|---|---|
| Deed | $812,000 | -- | |
| Deed | -- | -- |
Mortgage History
| Date | Status | Loan Amount | Loan Type |
|---|---|---|---|
| Open | $395,400 | Credit Line Revolving | |
| Open | $995,000 | Adjustable Rate Mortgage/ARM | |
| Closed | $535,000 | Credit Line Revolving |
About the Listing Agent

I'm an expert real estate agent with Coldwell Banker Realty in Potomac, MD and licensed in MD, VA and Washington DC, providing home-buyers and sellers with professional, responsive and attentive real estate services. Want an agent who'll really listen to what you want in a home? Need an agent who knows how to effectively market your home so it sells? Give me a call! I'm eager to help and would love to talk to you.
Cathy's Other Listings
Source: Bright MLS
MLS Number: MDMC2166270
APN: 07-00670156
- 6745 Newbold Dr
- 7022 Renita Ln
- 6825 Newbold Dr
- 6958 Renita Ln
- 6821 Silver Linden St
- 7029 Longwood Dr
- 7000 Longwood Dr
- 6934 Viceroy Alley
- 6909 Renita Ln
- 6817 Silver Linden St
- 9305 Burning Tree Rd
- 9926 Derbyshire Ln
- 9213 Friars Rd
- 9817 Fernwood Rd
- 6326 Rockhurst Rd
- 7016 Bradley Blvd
- 7034 Artesa Ln
- 7201 Thomas Branch Dr
- 6917 Renita Ln
- 6311 Tulsa Ln
