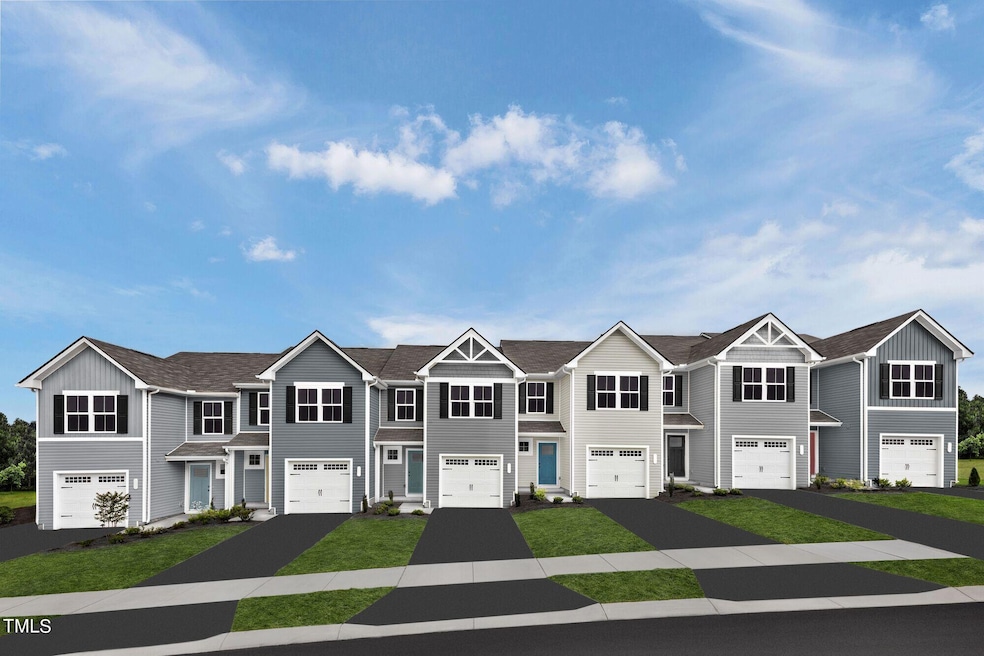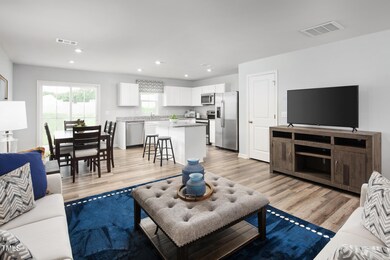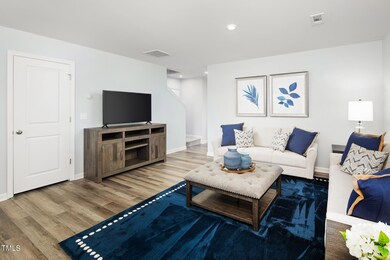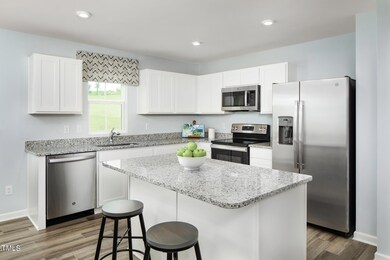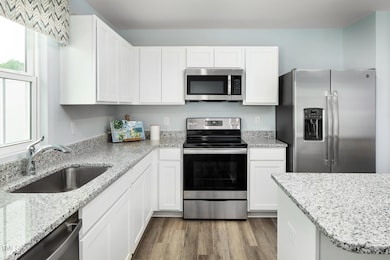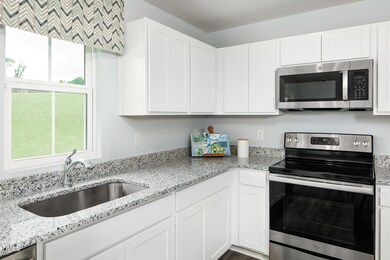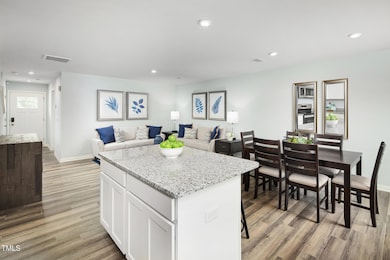
6801 Tarik Ln Raleigh, NC 27610
Highlights
- New Construction
- Quartz Countertops
- Walk-In Closet
- Craftsman Architecture
- 1 Car Attached Garage
- Patio
About This Home
As of March 2025Welcome to The Poplar Townhome! This stylish end unit features an inviting outdoor living space. Enter through the welcoming foyer from the covered porch or garage, leading to a perfect family zone. The great room flows into the gourmet kitchen with espresso cabinets and a light-filled dining area. Enjoy LVP flooring on the first floor and a kitchen island for extra storage and counter space. Upstairs, find two generous secondary bedrooms, a full bath, and a second-floor laundry. The luxurious master suite includes a dual vanity bath and an enormous walk-in closet.
Townhouse Details
Home Type
- Townhome
Year Built
- Built in 2025 | New Construction
HOA Fees
- $137 Monthly HOA Fees
Parking
- 1 Car Attached Garage
- Front Facing Garage
- Private Driveway
Home Design
- Home is estimated to be completed on 3/15/25
- Craftsman Architecture
- Slab Foundation
- Frame Construction
- Architectural Shingle Roof
- Vinyl Siding
Interior Spaces
- 1,443 Sq Ft Home
- 2-Story Property
- Pull Down Stairs to Attic
- Smart Thermostat
Kitchen
- Electric Range
- Microwave
- Dishwasher
- Kitchen Island
- Quartz Countertops
Flooring
- Carpet
- Luxury Vinyl Tile
Bedrooms and Bathrooms
- 3 Bedrooms
- Walk-In Closet
Laundry
- Laundry closet
- Dryer
- Washer
Schools
- East Garner Elementary And Middle School
- Wake County Schools High School
Utilities
- Central Air
- Heat Pump System
Additional Features
- Patio
- 2,614 Sq Ft Lot
Listing and Financial Details
- Assessor Parcel Number 1200F
Community Details
Overview
- Association fees include ground maintenance
- Real Manage Association, Phone Number (919) 706-0094
- Built by Ryan Homes
- Cavastead Subdivision, Poplar Floorplan
Recreation
- Dog Park
Map
Home Values in the Area
Average Home Value in this Area
Property History
| Date | Event | Price | Change | Sq Ft Price |
|---|---|---|---|---|
| 03/20/2025 03/20/25 | Sold | $308,680 | -1.2% | $214 / Sq Ft |
| 01/29/2025 01/29/25 | Price Changed | $312,565 | +1.6% | $217 / Sq Ft |
| 01/25/2025 01/25/25 | Pending | -- | -- | -- |
| 01/23/2025 01/23/25 | Price Changed | $307,565 | -1.6% | $213 / Sq Ft |
| 01/15/2025 01/15/25 | For Sale | $312,565 | -- | $217 / Sq Ft |
Tax History
| Year | Tax Paid | Tax Assessment Tax Assessment Total Assessment is a certain percentage of the fair market value that is determined by local assessors to be the total taxable value of land and additions on the property. | Land | Improvement |
|---|---|---|---|---|
| 2023 | -- | $0 | $0 | $0 |
Similar Homes in the area
Source: Doorify MLS
MLS Number: 10070855
APN: 1731.02-55-9603-000
- 4201 Pearl Rd
- 5801 Forest Point Rd
- 5841 Wynmore Rd
- 5828 Brambleton Ave
- 4117 Pearl Rd
- 3800 Pearl Rd
- 5505 Armada Dr
- 3924 Volkswalk Place
- 3716 Pearl Rd
- 3905 Grandover Dr
- 3931 Volkswalk Place
- 4011 Volkswalk Place
- 4525 Imperial St
- 4521 Imperial St
- 4517 Imperial St
- 3809 Volkswalk Place
- 5110 Chipstone Dr
- 4700 G St
- 5321 Carnelian Dr
- 4817 Quarryman Rd
