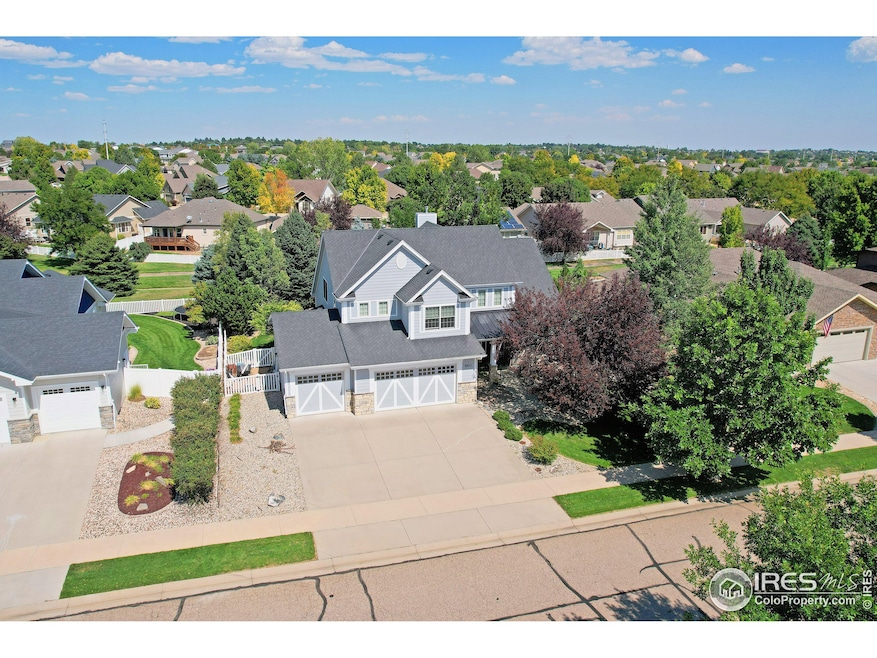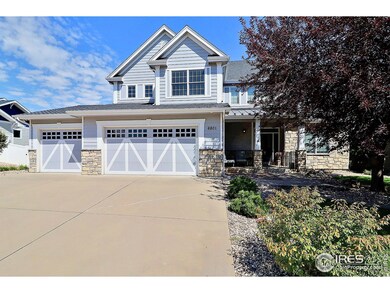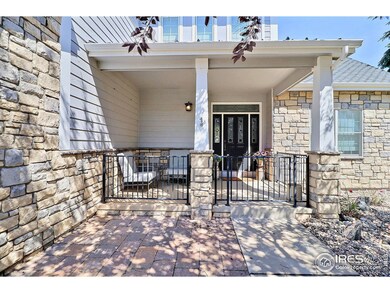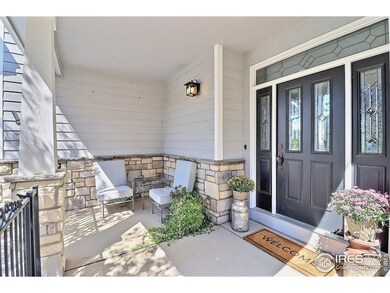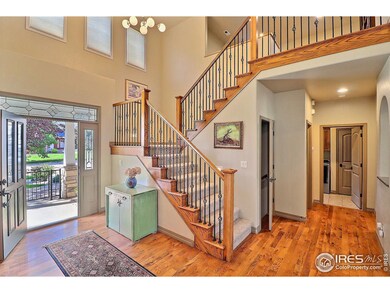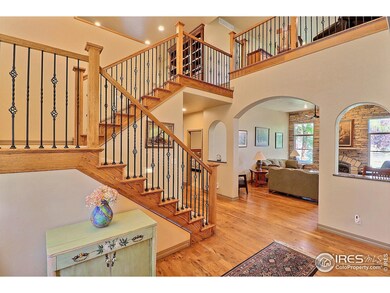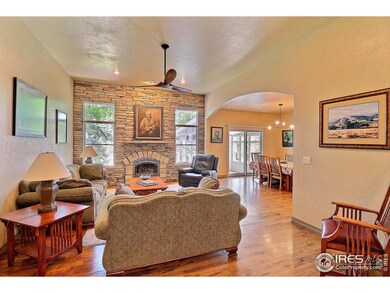
6801 W 34th Street Rd Greeley, CO 80634
Highlights
- Fitness Center
- Contemporary Architecture
- Cathedral Ceiling
- Open Floorplan
- Multiple Fireplaces
- Wood Flooring
About This Home
As of January 2025St Michaels Custom-built home with awesome floor plan. Located on the greenbelt. Lots of highlights in this home, including distressed oak floors, main floor primary bedroom & bath; half bathroom; and laundry room. Spacious kitchen w/ knotty alder cabinets, crown molding, slab granite and SS appliances. Gas fireplace w/ floor-to-ceiling stone surround in the great room. The dining room could double as a home office or den and includes a wall of built in cabinets. Upstairs has a large family room with gas fireplace, three bedrooms; full bath; office area w/ built-in workspace, cabinets and bookshelves. The basement is finished with an additional bath, bedroom and large rec room. Has a 3 car garage, enclosed porch, fenced yard, mature trees 2 water heaters, 2 furnaces and 2 air conditioners for energy efficiency.
Home Details
Home Type
- Single Family
Est. Annual Taxes
- $3,941
Year Built
- Built in 2005
Lot Details
- 10,370 Sq Ft Lot
- Open Space
- Fenced
- Sprinkler System
- Property is zoned RL
HOA Fees
- $95 Monthly HOA Fees
Parking
- 3 Car Attached Garage
- Garage Door Opener
Home Design
- Contemporary Architecture
- Brick Veneer
- Wood Frame Construction
- Composition Roof
- Stone
Interior Spaces
- 4,400 Sq Ft Home
- 2-Story Property
- Open Floorplan
- Cathedral Ceiling
- Ceiling Fan
- Multiple Fireplaces
- Gas Fireplace
- Window Treatments
- Panel Doors
- Family Room
- Dining Room
- Home Office
- Loft
- Sun or Florida Room
- Basement Fills Entire Space Under The House
Kitchen
- Eat-In Kitchen
- Electric Oven or Range
- Self-Cleaning Oven
- Microwave
- Dishwasher
- Kitchen Island
Flooring
- Wood
- Carpet
Bedrooms and Bathrooms
- 5 Bedrooms
- Walk-In Closet
Laundry
- Laundry on main level
- Washer and Dryer Hookup
Schools
- Ann K Heiman Elementary School
- Prairie Heights Middle School
- Greeley West High School
Additional Features
- Enclosed patio or porch
- Mineral Rights Excluded
- Forced Air Heating and Cooling System
Listing and Financial Details
- Assessor Parcel Number R1614302
Community Details
Overview
- Association fees include common amenities, management
- St Michaels Subdivision
Recreation
- Fitness Center
- Park
- Hiking Trails
Map
Home Values in the Area
Average Home Value in this Area
Property History
| Date | Event | Price | Change | Sq Ft Price |
|---|---|---|---|---|
| 01/06/2025 01/06/25 | Off Market | $819,900 | -- | -- |
| 01/03/2025 01/03/25 | Sold | $810,000 | -1.2% | $184 / Sq Ft |
| 09/12/2024 09/12/24 | For Sale | $819,900 | +45.1% | $186 / Sq Ft |
| 12/29/2021 12/29/21 | Off Market | $565,000 | -- | -- |
| 09/30/2020 09/30/20 | Sold | $565,000 | 0.0% | $201 / Sq Ft |
| 09/23/2020 09/23/20 | Off Market | $565,000 | -- | -- |
| 08/13/2020 08/13/20 | Price Changed | $569,900 | -3.4% | $203 / Sq Ft |
| 06/23/2020 06/23/20 | For Sale | $589,900 | -- | $210 / Sq Ft |
Tax History
| Year | Tax Paid | Tax Assessment Tax Assessment Total Assessment is a certain percentage of the fair market value that is determined by local assessors to be the total taxable value of land and additions on the property. | Land | Improvement |
|---|---|---|---|---|
| 2024 | $3,941 | $52,170 | $7,370 | $44,800 |
| 2023 | $3,941 | $52,680 | $7,440 | $45,240 |
| 2022 | $2,897 | $33,060 | $6,080 | $26,980 |
| 2021 | $2,988 | $34,010 | $6,260 | $27,750 |
| 2020 | $2,954 | $33,730 | $4,920 | $28,810 |
| 2019 | $2,962 | $33,730 | $4,920 | $28,810 |
| 2018 | $2,551 | $30,650 | $4,860 | $25,790 |
| 2017 | $2,565 | $30,650 | $4,860 | $25,790 |
| 2016 | $2,201 | $29,580 | $4,420 | $25,160 |
| 2015 | $2,193 | $29,580 | $4,420 | $25,160 |
| 2014 | $1,883 | $24,790 | $2,730 | $22,060 |
Mortgage History
| Date | Status | Loan Amount | Loan Type |
|---|---|---|---|
| Open | $567,000 | New Conventional | |
| Closed | $567,000 | New Conventional | |
| Previous Owner | $500,000 | New Conventional | |
| Previous Owner | $452,000 | New Conventional | |
| Previous Owner | $286,500 | New Conventional | |
| Previous Owner | $320,000 | New Conventional | |
| Previous Owner | $299,250 | Construction |
Deed History
| Date | Type | Sale Price | Title Company |
|---|---|---|---|
| Warranty Deed | $810,000 | Stewart Title | |
| Warranty Deed | $810,000 | Stewart Title | |
| Warranty Deed | $800,000 | First American Title | |
| Warranty Deed | $565,000 | Land Title Guarantee Co | |
| Interfamily Deed Transfer | -- | None Available | |
| Interfamily Deed Transfer | -- | Chicago Title Co | |
| Warranty Deed | $450,000 | -- | |
| Corporate Deed | $79,000 | -- |
Similar Homes in Greeley, CO
Source: IRES MLS
MLS Number: 1018478
APN: R1614302
- 3309 67th Ave Place
- 6625 34th St
- 6612 34th St
- 3216 66th Avenue Ct
- 3696 65th Ave
- 6455 Chardonnay St Unit 1
- 6345 Chardonnay St Unit 1
- 3315 Barbera St
- 2907 70th Ave
- 2907 68th Ave
- 3303 Sapphire Ct
- 3307 Sapphire Ct
- 3419 Riesling Ct
- 3311 Sapphire Ct
- 3326 Laguna St
- 3300 Sapphire Ct
- 3315 Sapphire Ct
- 3304 Sapphire Ct
- 3308 Sapphire Ct
- 6639 W 28th St
