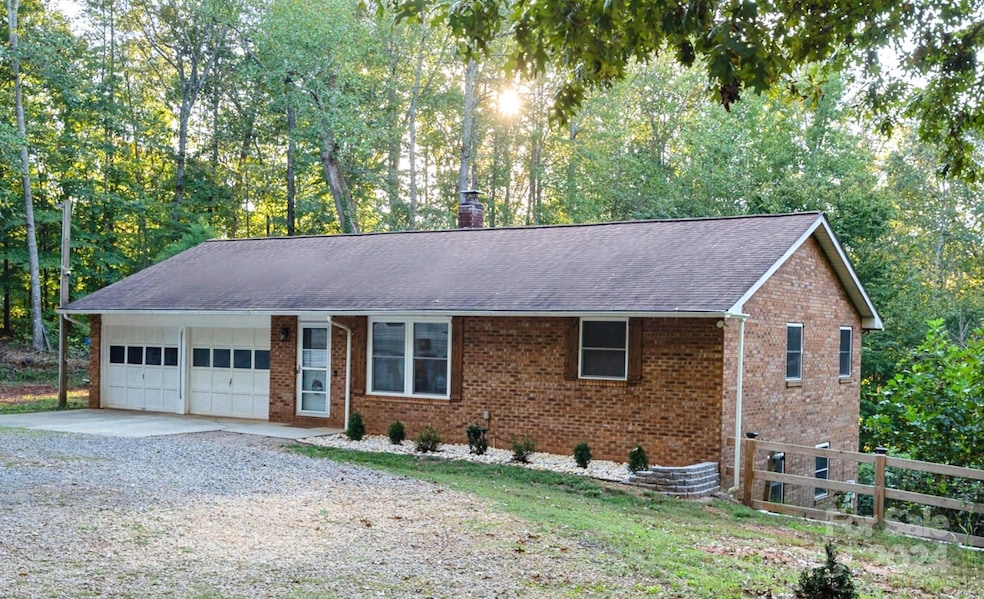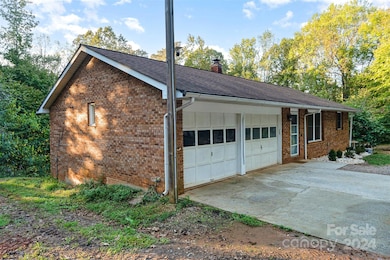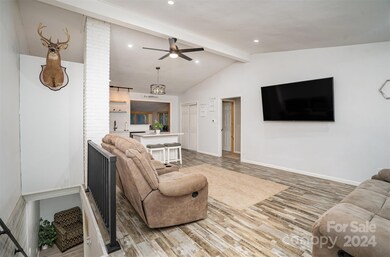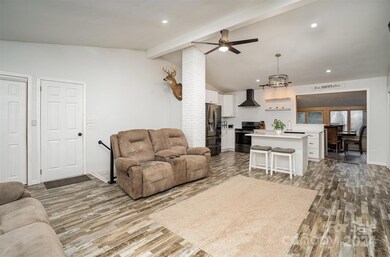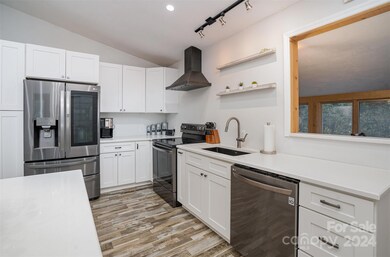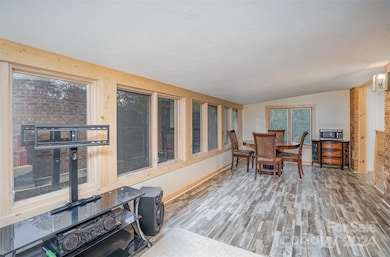
6802 Davis Rd Waxhaw, NC 28173
Highlights
- 2 Car Attached Garage
- Laundry Room
- Four Sided Brick Exterior Elevation
- Waxhaw Elementary School Rated A-
- 1-Story Property
- Central Air
About This Home
As of March 2025Welcome to this beautifully updated 3-bedroom, 2-bathroom ranch home, perfectly nestled on almost 5 acres of peaceful countryside. This home features new windows (2023), ensuring abundant natural light throughout, and a brand-new furnace and A/C system installed in 2024 for year-round comfort.
Step outside to enjoy the tranquil setting, complete with a cute backyard pond—ideal for relaxing or simply enjoying the view. The expansive acreage provides plenty of space for outdoor activities, gardening, or even riding some of the man-made trails.
Inside, you'll find a thoughtfully updated layout with spacious bedrooms, modern bathrooms, and an inviting living area perfect for gatherings. This home is truly a private retreat, yet only a short drive to local amenities.
Don't miss the opportunity to own this slice of paradise!
Last Agent to Sell the Property
Realty One Group Revolution Brokerage Email: afortunerealtor@gmail.com License #295040

Home Details
Home Type
- Single Family
Est. Annual Taxes
- $1,538
Year Built
- Built in 1979
Lot Details
- Property is zoned AF8
Parking
- 2 Car Attached Garage
- Driveway
Home Design
- Four Sided Brick Exterior Elevation
Interior Spaces
- 1-Story Property
- Ceiling Fan
- Laundry Room
Kitchen
- Electric Cooktop
- Dishwasher
- Disposal
Bedrooms and Bathrooms
- 2 Full Bathrooms
Finished Basement
- Walk-Out Basement
- Basement Fills Entire Space Under The House
Utilities
- Central Air
- Heat Pump System
- Septic Tank
Community Details
- Cameron Woods Subdivision
Listing and Financial Details
- Assessor Parcel Number 05-126-015
Map
Home Values in the Area
Average Home Value in this Area
Property History
| Date | Event | Price | Change | Sq Ft Price |
|---|---|---|---|---|
| 03/28/2025 03/28/25 | Sold | $413,000 | -3.7% | $230 / Sq Ft |
| 01/26/2025 01/26/25 | Pending | -- | -- | -- |
| 01/09/2025 01/09/25 | Price Changed | $429,000 | -1.4% | $239 / Sq Ft |
| 11/12/2024 11/12/24 | Price Changed | $434,950 | -1.1% | $242 / Sq Ft |
| 10/09/2024 10/09/24 | For Sale | $439,950 | -- | $245 / Sq Ft |
Tax History
| Year | Tax Paid | Tax Assessment Tax Assessment Total Assessment is a certain percentage of the fair market value that is determined by local assessors to be the total taxable value of land and additions on the property. | Land | Improvement |
|---|---|---|---|---|
| 2024 | $1,538 | $240,200 | $43,800 | $196,400 |
| 2023 | $1,513 | $240,200 | $43,800 | $196,400 |
| 2022 | $1,502 | $238,500 | $43,800 | $194,700 |
| 2021 | $1,499 | $238,500 | $43,800 | $194,700 |
| 2020 | $974 | $124,310 | $38,810 | $85,500 |
| 2019 | $976 | $124,310 | $38,810 | $85,500 |
| 2018 | $976 | $124,310 | $38,810 | $85,500 |
| 2017 | $1,022 | $124,300 | $38,800 | $85,500 |
| 2016 | $997 | $124,310 | $38,810 | $85,500 |
| 2015 | $995 | $124,310 | $38,810 | $85,500 |
| 2014 | $718 | $162,100 | $89,380 | $72,720 |
Mortgage History
| Date | Status | Loan Amount | Loan Type |
|---|---|---|---|
| Open | $227,150 | New Conventional | |
| Previous Owner | $214,692 | FHA | |
| Previous Owner | $12,197 | Stand Alone Second | |
| Previous Owner | $181,649 | FHA |
Deed History
| Date | Type | Sale Price | Title Company |
|---|---|---|---|
| Warranty Deed | $413,000 | Integrated Title | |
| Warranty Deed | $185,000 | None Available | |
| Warranty Deed | -- | None Available | |
| Warranty Deed | -- | None Available | |
| Interfamily Deed Transfer | -- | -- |
Similar Homes in Waxhaw, NC
Source: Canopy MLS (Canopy Realtor® Association)
MLS Number: 4190202
APN: 05-126-015
- 8115 Kingsland Dr
- 6615 Buck Horn Place
- 8300 Loma Linda Ln
- 7927 Fairmont Dr
- 8322 Loma Linda Ln
- 8327 Walkup Rd
- 6003 Hawk View Rd
- 7921 Fairmont Dr
- 6010 Hawk View Rd
- 6521 Steele Rd
- 0000 Mcelroy Rd Unit 168
- 9009 Quail Roost Dr
- 00 Stonehenge Ct
- 9947 Lancaster Hwy Unit 7
- 0 Huey Rd Unit 10,11 CAR4222944
- 7507 Waxhaw Creek Rd
- 8502 Simpson Rd
- 6610 Rolling Ridge Dr
- 6904 Shady Oak Ln
- 1011 Three Lakes Trail
