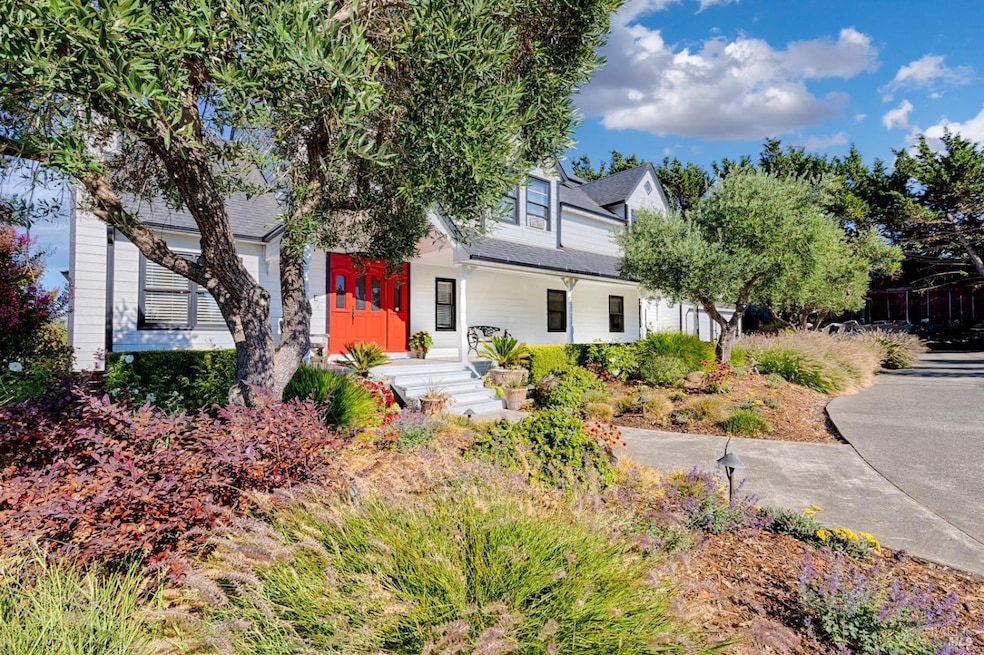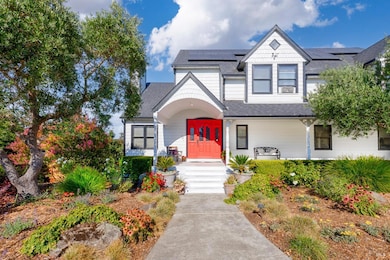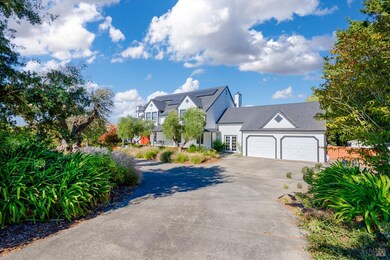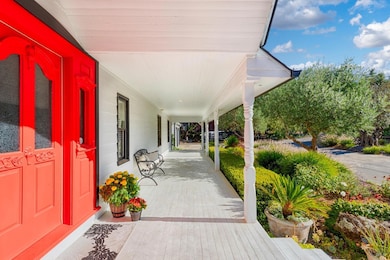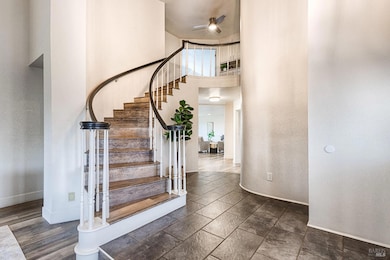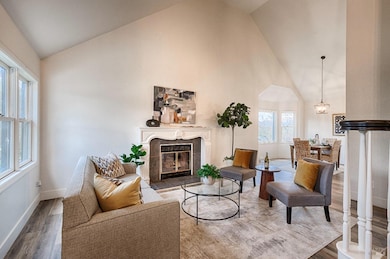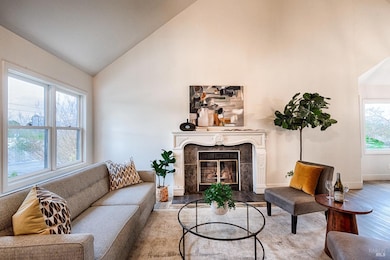6802 Grove St Cotati, CA 94931
Estimated payment $12,467/month
Highlights
- Additional Residence on Property
- Solar Power System
- Sitting Area In Primary Bedroom
- Barn
- Panoramic View
- 2.55 Acre Lot
About This Home
Let yourself be enamored by the breathtaking views and sunsets this gracefully cared for home has to offer. The gorgeous primary home features 3 bedrooms on the upper level along with a den and a half bathroom on the main level. There is an abundance of light, warmth and character throughout with extraordinary views. The charm continues with a detached second unit that offers a cozy 1 bedroom, 1 bathroom layout, complete with a spacious kitchen, laundry area, and access through a separate entrance. This additional space is perfect for guests, family, or even as a rental opportunity. The outdoor spaces are a gardener's paradise boasting a variety of fruit trees (peaches, apples, persimmons, plums, nectarines, avocados, citrus, figs, pears, pomegranate to name a few) make this perfect for entertaining and wine country living. Large Barn, shed and plenty of storage for all of your gear. Owned solar panel system. Whether you're seeking a peaceful retreat or a vibrant space for gatherings, this home harmoniously blends comfort, character, and the natural beauty of its surroundings. Just a short walk into town and access to freeways makes this location ideal. Don't miss the chance to make this inviting oasis your own!
Home Details
Home Type
- Single Family
Est. Annual Taxes
- $15,652
Year Built
- Built in 1984 | Remodeled
Lot Details
- 2.55 Acre Lot
- Wood Fence
- Back Yard Fenced
- Landscaped
- Front and Back Yard Sprinklers
Property Views
- Panoramic
- City Lights
- Pasture
- Hills
- Valley
Home Design
- Frame Construction
- Wood Siding
Interior Spaces
- 4,280 Sq Ft Home
- 2-Story Property
- Ceiling Fan
- 2 Fireplaces
- Wood Burning Stove
- Wood Burning Fireplace
- Fireplace With Gas Starter
- Family Room
- Living Room
- Formal Dining Room
- Den
- Workshop
- Storage Room
Kitchen
- Walk-In Pantry
- Free-Standing Gas Oven
- Free-Standing Gas Range
- Range Hood
- Dishwasher
- Kitchen Island
- Quartz Countertops
- Disposal
Flooring
- Carpet
- Laminate
- Tile
Bedrooms and Bathrooms
- 4 Bedrooms
- Sitting Area In Primary Bedroom
- Primary Bedroom Upstairs
- Walk-In Closet
- Maid or Guest Quarters
- Bathroom on Main Level
Laundry
- Laundry Room
- Laundry on main level
- 220 Volts In Laundry
- Washer and Dryer Hookup
Home Security
- Video Cameras
- Carbon Monoxide Detectors
- Fire and Smoke Detector
Parking
- 10 Parking Spaces
- Converted Garage
- Parking Deck
- Uncovered Parking
Eco-Friendly Details
- Solar Power System
- Solar owned by seller
Outdoor Features
- Balcony
- Outdoor Kitchen
- Separate Outdoor Workshop
- Shed
- Pergola
Additional Homes
- Additional Residence on Property
- Separate Entry Quarters
Farming
- Barn
Utilities
- Central Heating
- 220 Volts in Kitchen
- Natural Gas Connected
- Water Holding Tank
- Well
- Septic System
- Cable TV Available
Listing and Financial Details
- Assessor Parcel Number 046-103-043-000
Map
Home Values in the Area
Average Home Value in this Area
Tax History
| Year | Tax Paid | Tax Assessment Tax Assessment Total Assessment is a certain percentage of the fair market value that is determined by local assessors to be the total taxable value of land and additions on the property. | Land | Improvement |
|---|---|---|---|---|
| 2023 | $15,652 | $1,312,919 | $578,147 | $734,772 |
| 2022 | $15,332 | $1,287,176 | $566,811 | $720,365 |
| 2021 | $15,202 | $1,261,939 | $555,698 | $706,241 |
| 2020 | $15,416 | $1,249,000 | $550,000 | $699,000 |
| 2019 | $5,438 | $415,489 | $128,374 | $287,115 |
| 2018 | $5,080 | $407,343 | $125,857 | $281,486 |
| 2017 | $0 | $399,357 | $123,390 | $275,967 |
| 2016 | $4,708 | $391,527 | $120,971 | $270,556 |
| 2015 | -- | $385,646 | $119,154 | $266,492 |
| 2014 | -- | $378,092 | $116,820 | $261,272 |
Property History
| Date | Event | Price | Change | Sq Ft Price |
|---|---|---|---|---|
| 02/06/2025 02/06/25 | Price Changed | $2,000,000 | -11.1% | $467 / Sq Ft |
| 12/23/2024 12/23/24 | For Sale | $2,250,000 | 0.0% | $526 / Sq Ft |
| 12/02/2024 12/02/24 | Off Market | $2,250,000 | -- | -- |
| 08/31/2024 08/31/24 | For Sale | $2,250,000 | +80.1% | $526 / Sq Ft |
| 07/16/2019 07/16/19 | Sold | $1,249,000 | 0.0% | $379 / Sq Ft |
| 07/16/2019 07/16/19 | Pending | -- | -- | -- |
| 04/03/2019 04/03/19 | For Sale | $1,249,000 | -- | $379 / Sq Ft |
Deed History
| Date | Type | Sale Price | Title Company |
|---|---|---|---|
| Interfamily Deed Transfer | -- | First American Title Company | |
| Grant Deed | $1,249,000 | First American Title Company | |
| Interfamily Deed Transfer | -- | None Available | |
| Interfamily Deed Transfer | -- | None Available | |
| Interfamily Deed Transfer | -- | -- |
Mortgage History
| Date | Status | Loan Amount | Loan Type |
|---|---|---|---|
| Open | $1,426,430 | Credit Line Revolving | |
| Closed | $50,000 | Credit Line Revolving | |
| Closed | $892,000 | New Conventional | |
| Closed | $900,000 | New Conventional | |
| Previous Owner | $150,000 | Credit Line Revolving | |
| Previous Owner | $100,000 | Seller Take Back |
Source: Bay Area Real Estate Information Services (BAREIS)
MLS Number: 324069019
APN: 046-103-043
- 7459 Alder Ave
- 417 Crystal Dr Unit 417
- 425 W Sierra Ave Unit 9
- 9053 Water Rd
- 11 Wilford Ln
- 1218 Stony Glen Ln
- 5790 Lowell Ct
- 633 Wilford Cir
- 429 Sonoma Ln
- 263 College View Dr Unit 22A
- 571 Jorgensen St
- 77 Soria Ct
- 90 Jagla St
- 75 Benson Ln
- 7451 Santa Barbara Dr
- 5301 Gravenstein Hwy
- 8544 Larch Ave
- 7911 Burton Ave
- 8401 Lakewood Ave
- 472 Santa Alicia Dr
