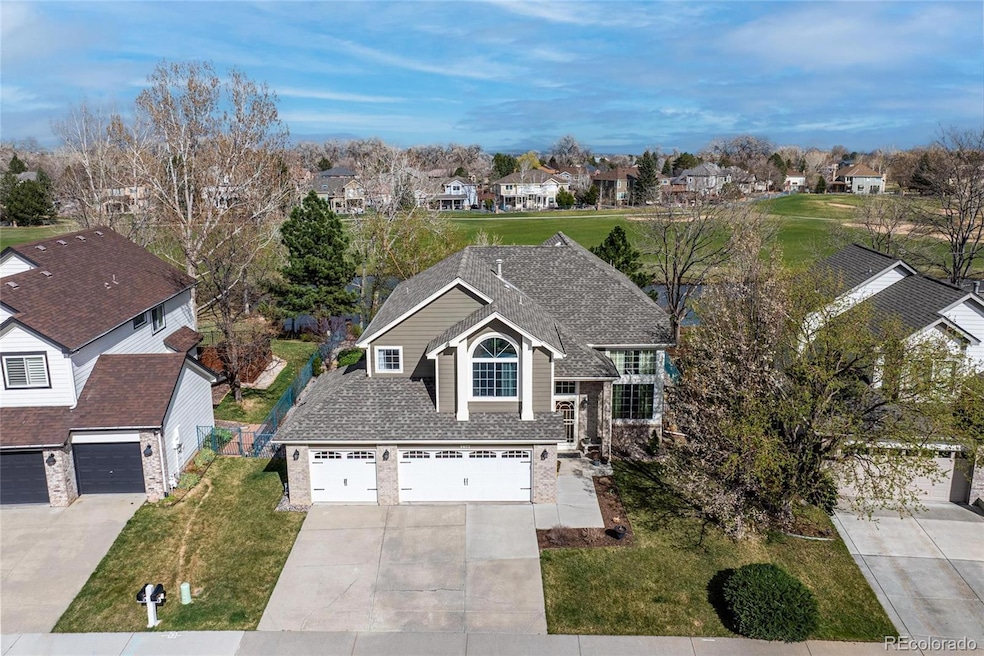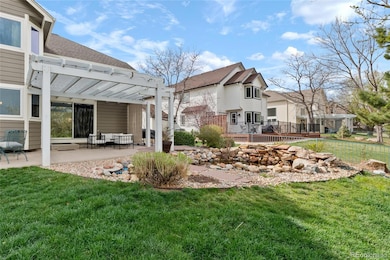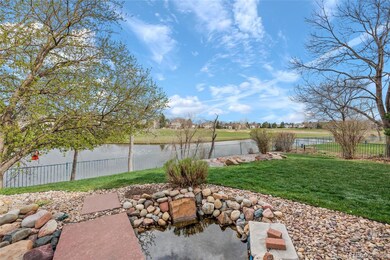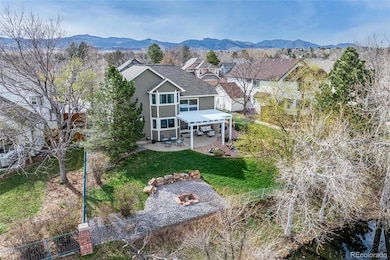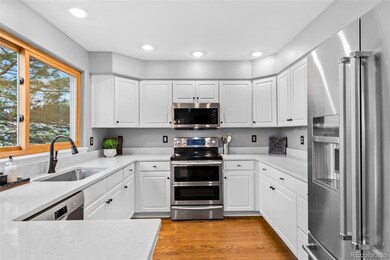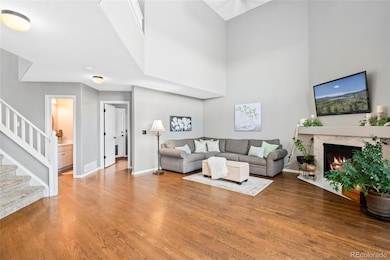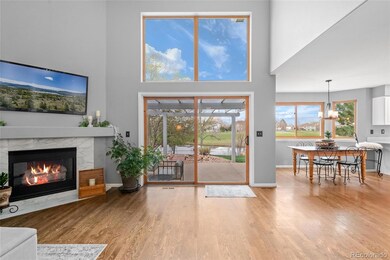
6802 Poppy Ct Arvada, CO 80007
Meadows at Westwoods NeighborhoodEstimated payment $6,597/month
Highlights
- On Golf Course
- Primary Bedroom Suite
- Bonus Room
- West Woods Elementary School Rated A
- Vaulted Ceiling
- Quartz Countertops
About This Home
Every so often you will find the house that checks all the boxes. This.Is.That.House. Welcome to this fully remodeled West Woods Ranch 4 bedroom, two story house backing the golf course and pond! Step inside and discover tall ceilings and hardwood flooring throughout the main level. The cook's kitchen has been newly remodeled with creamy white cabinets, new quartz counters and stainless appliances. The formal living and dining rooms make entertaining a breeze. The family room is the perfect place to cozy up by the fire with that special someone. Upstairs are 4 large bedrooms for the growing family or plenty of room for working at home. The primary bedroom overlooks the West Woods Golf Course and the pond out back. The luxurious primary bathroom feels like a spa and offers all the finer amenities including a double headed shower. The main bath is also recently updated & screams quality. The finished basement is a perfect spot for a recreation room or private space for visiting guests. The outside is just as remarkable as the inside when you step out back to a beautifully manicured yard with an inviting patio plus amazing pond with water feature, fire pit and golf course views. The pond on the golf course has its own eco-system w/ turtles frogs and a muskrat named Larry! Summer evenings w/ friends on the patio are the perfect place to be! Located on a quiet cul-de-sac street. Feeds into the highly acclaimed schools. A nice mix of older and younger people make this the perfect community where neighbors become friends! Down the street from the Ralston Creek Trail with miles of walking and biking paths for the outdoor enthusiast! Golf Anyone?? Easy access to shopping & dining options. An easy drive to Arvada’s Olde Town or light rail station to hop a train to Downtown Denver to catch a game or show. 15 minutes to Boulder or the beautiful Rocky Mountains - this house truly has it all! Newer HVAC System & vinyl windows. Discover why this is the perfect place to call HOME!!
Listing Agent
Keller Williams DTC Brokerage Email: Colorado-Contracts@empowerhome.com,720-615-7905

Home Details
Home Type
- Single Family
Est. Annual Taxes
- $4,819
Year Built
- Built in 1994 | Remodeled
Lot Details
- 7,860 Sq Ft Lot
- On Golf Course
- West Facing Home
- Dog Run
- Property is Fully Fenced
- Landscaped
- Front Yard Sprinklers
- Garden
HOA Fees
- $55 Monthly HOA Fees
Parking
- 3 Car Attached Garage
Home Design
- Frame Construction
- Composition Roof
- Wood Siding
Interior Spaces
- 2-Story Property
- Wet Bar
- Vaulted Ceiling
- Family Room
- Living Room
- Dining Room
- Home Office
- Bonus Room
- Golf Course Views
- Finished Basement
- Bedroom in Basement
- Laundry Room
Kitchen
- Eat-In Kitchen
- Oven
- Range
- Microwave
- Dishwasher
- Quartz Countertops
Bedrooms and Bathrooms
- 4 Bedrooms
- Primary Bedroom Suite
- Walk-In Closet
Outdoor Features
- Patio
- Outdoor Water Feature
- Fire Pit
- Front Porch
Schools
- West Woods Elementary School
- Drake Middle School
- Ralston Valley High School
Utilities
- Forced Air Heating and Cooling System
- Heating System Uses Natural Gas
Community Details
- Association fees include recycling, trash
- West Woods Ranch HOA, Phone Number (303) 457-1444
- West Woods Ranch Subdivision
Listing and Financial Details
- Exclusions: Seller's Personal Property, Staging Items, Washer, Dryer, TVs
- Assessor Parcel Number 410161
Map
Home Values in the Area
Average Home Value in this Area
Tax History
| Year | Tax Paid | Tax Assessment Tax Assessment Total Assessment is a certain percentage of the fair market value that is determined by local assessors to be the total taxable value of land and additions on the property. | Land | Improvement |
|---|---|---|---|---|
| 2024 | $4,825 | $49,746 | $9,783 | $39,963 |
| 2023 | $4,825 | $49,746 | $9,783 | $39,963 |
| 2022 | $4,059 | $41,449 | $10,046 | $31,403 |
| 2021 | $4,126 | $42,642 | $10,335 | $32,307 |
| 2020 | $3,844 | $39,836 | $12,950 | $26,886 |
| 2019 | $3,792 | $39,836 | $12,950 | $26,886 |
| 2018 | $3,630 | $37,068 | $10,456 | $26,612 |
| 2017 | $3,323 | $37,068 | $10,456 | $26,612 |
| 2016 | $2,716 | $36,506 | $9,585 | $26,921 |
| 2015 | $2,509 | $36,506 | $9,585 | $26,921 |
| 2014 | $2,509 | $32,743 | $9,086 | $23,657 |
Property History
| Date | Event | Price | Change | Sq Ft Price |
|---|---|---|---|---|
| 04/13/2025 04/13/25 | Pending | -- | -- | -- |
| 04/01/2025 04/01/25 | For Sale | $1,100,000 | -- | $349 / Sq Ft |
Deed History
| Date | Type | Sale Price | Title Company |
|---|---|---|---|
| Warranty Deed | $474,100 | First Integrity Title | |
| Warranty Deed | $391,900 | Land Title | |
| Interfamily Deed Transfer | -- | -- |
Mortgage History
| Date | Status | Loan Amount | Loan Type |
|---|---|---|---|
| Open | $150,000 | Credit Line Revolving | |
| Open | $488,850 | New Conventional | |
| Closed | $482,000 | New Conventional | |
| Closed | $450,350 | New Conventional | |
| Previous Owner | $217,000 | Unknown | |
| Previous Owner | $221,900 | No Value Available | |
| Previous Owner | $120,000 | Stand Alone Second | |
| Previous Owner | $73,200 | Stand Alone Second | |
| Previous Owner | $25,345 | Stand Alone Second | |
| Previous Owner | $233,600 | Unknown |
Similar Homes in Arvada, CO
Source: REcolorado®
MLS Number: 2757651
APN: 30-013-03-002
- 6475 Orion Way
- 6961 Salvia St
- 6526 Nile Cir
- 6681 Secrest Cir
- 7081 Salvia St
- 7084 Moss Ct
- 7022 Secrest Ct
- 15583 W 65th Ave Unit C
- 15907 W 72nd Dr
- 6917 Kendrick St
- 6927 Kendrick Ln
- 6906 Kendrick Ln
- 15282 W 69th Place
- 15332 W 69th Place
- 15312 W 69th Place
- 6378 Noble Ct
- 7276 Orion St
- 16285 W 62nd Ln Unit C
- 15276 W 69th Place
- 15496 W 66th Dr Unit B
