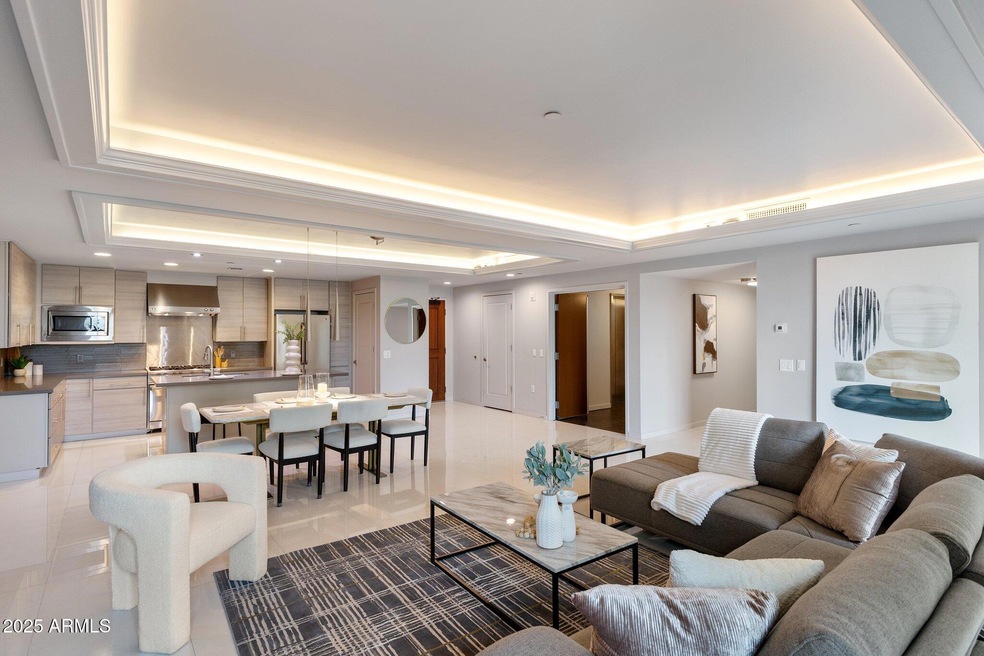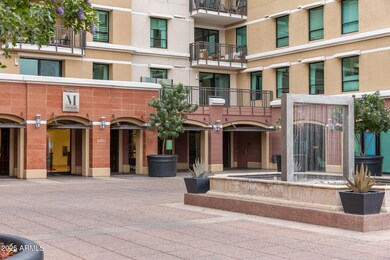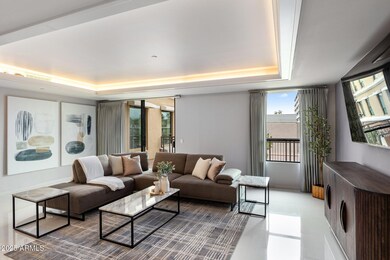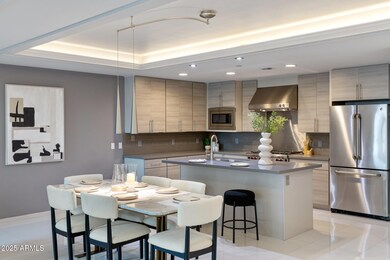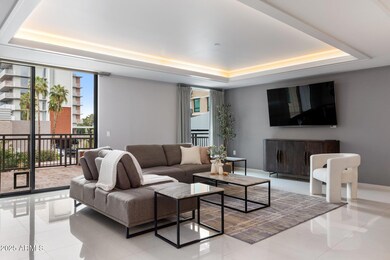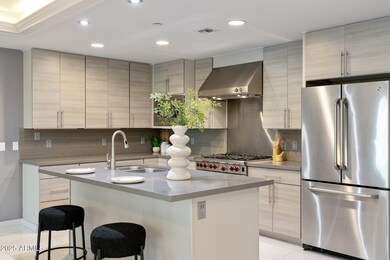
The Mark 6803 E Main St Unit 2214 Scottsdale, AZ 85251
Old Town Scottsdale NeighborhoodEstimated payment $8,473/month
Highlights
- Concierge
- Gated with Attendant
- City Lights View
- Fitness Center
- Gated Parking
- 5-minute walk to Lafayette Park
About This Home
With a PRIVATE ELEVATOR DIRECTLY INTO YOUR UNIT, this luxury 2-bedroom, 2.5-bathroom plus office in the prestigious community of The Mark, offers an unparalleled living experience. Spanning 2,094 sqft, this home showcases marble floors, a gourmet kitchen with upgraded cabinets, quartz countertops, and a Wolf range. The rare expansive private patio provides a serene outdoor retreat, while the primary suite boasts custom ceilings, luxury window treatments, and a spa-inspired bath for ultimate relaxation. Residents enjoy resort-style amenities, including a rooftop pool & spa, concierge services, a gated entry, and workout facility. Additionally, this home includes two dedicated parking spots and storage. Experience the best of Scottsdale luxury living!
Property Details
Home Type
- Condominium
Est. Annual Taxes
- $1,985
Year Built
- Built in 2008
HOA Fees
- $1,470 Monthly HOA Fees
Parking
- 2 Car Garage
- Gated Parking
- Assigned Parking
- Community Parking Structure
Property Views
- City Lights
- Mountain
Home Design
- Contemporary Architecture
- Built-Up Roof
- Block Exterior
- Stucco
Interior Spaces
- 2,094 Sq Ft Home
- Ceiling height of 9 feet or more
- Security System Owned
- Washer and Dryer Hookup
Kitchen
- Breakfast Bar
- Gas Cooktop
- Built-In Microwave
Flooring
- Wood
- Tile
Bedrooms and Bathrooms
- 2 Bedrooms
- Primary Bathroom is a Full Bathroom
- 2.5 Bathrooms
- Dual Vanity Sinks in Primary Bathroom
- Bathtub With Separate Shower Stall
Schools
- Tonalea Middle School
- Coronado High School
Utilities
- Cooling Available
- Heating System Uses Natural Gas
- High Speed Internet
- Cable TV Available
Listing and Financial Details
- Legal Lot and Block 2214 / 1024
- Assessor Parcel Number 130-11-412
Community Details
Overview
- Association fees include roof repair, insurance, sewer, pest control, cable TV, ground maintenance, street maintenance, front yard maint, gas, air conditioning and heating, trash, water, maintenance exterior
- Associated Asset Mgm Association, Phone Number (602) 957-9191
- Built by Toll Brothers
- Mark Condominium Subdivision, Luxury Condo Floorplan
- 6-Story Property
Amenities
- Concierge
- Clubhouse
- Recreation Room
Recreation
- Community Spa
- Bike Trail
Security
- Gated with Attendant
Map
About The Mark
Home Values in the Area
Average Home Value in this Area
Tax History
| Year | Tax Paid | Tax Assessment Tax Assessment Total Assessment is a certain percentage of the fair market value that is determined by local assessors to be the total taxable value of land and additions on the property. | Land | Improvement |
|---|---|---|---|---|
| 2025 | $2,533 | $58,865 | -- | -- |
| 2024 | $3,337 | $56,062 | -- | -- |
| 2023 | $3,337 | $63,520 | $12,700 | $50,820 |
| 2022 | $3,135 | $50,850 | $10,170 | $40,680 |
| 2021 | $3,736 | $52,920 | $10,580 | $42,340 |
| 2020 | $4,335 | $50,830 | $10,160 | $40,670 |
| 2019 | $4,345 | $50,280 | $10,050 | $40,230 |
| 2018 | $4,571 | $52,030 | $10,400 | $41,630 |
| 2017 | $4,505 | $56,780 | $11,350 | $45,430 |
| 2016 | $4,418 | $53,270 | $10,650 | $42,620 |
| 2015 | $3,622 | $58,780 | $11,750 | $47,030 |
Property History
| Date | Event | Price | Change | Sq Ft Price |
|---|---|---|---|---|
| 04/04/2025 04/04/25 | Price Changed | $1,250,000 | -7.4% | $597 / Sq Ft |
| 03/18/2025 03/18/25 | For Sale | $1,350,000 | 0.0% | $645 / Sq Ft |
| 02/15/2023 02/15/23 | Rented | $4,500 | 0.0% | -- |
| 01/18/2023 01/18/23 | Under Contract | -- | -- | -- |
| 12/27/2022 12/27/22 | Price Changed | $4,500 | -6.3% | $2 / Sq Ft |
| 12/07/2022 12/07/22 | Price Changed | $4,800 | -4.0% | $2 / Sq Ft |
| 11/15/2022 11/15/22 | For Rent | $5,000 | 0.0% | -- |
| 09/16/2020 09/16/20 | Sold | $875,000 | -5.0% | $418 / Sq Ft |
| 08/05/2020 08/05/20 | Price Changed | $920,600 | -0.6% | $440 / Sq Ft |
| 07/10/2020 07/10/20 | Price Changed | $926,400 | -1.1% | $442 / Sq Ft |
| 06/17/2020 06/17/20 | Price Changed | $936,400 | -0.3% | $447 / Sq Ft |
| 04/28/2020 04/28/20 | Price Changed | $939,200 | -0.5% | $449 / Sq Ft |
| 01/03/2020 01/03/20 | For Sale | $944,200 | +17.3% | $451 / Sq Ft |
| 03/29/2018 03/29/18 | Sold | $805,000 | -5.3% | $384 / Sq Ft |
| 03/15/2018 03/15/18 | Pending | -- | -- | -- |
| 02/22/2018 02/22/18 | For Sale | $850,000 | 0.0% | $406 / Sq Ft |
| 02/17/2018 02/17/18 | Pending | -- | -- | -- |
| 01/17/2018 01/17/18 | Price Changed | $850,000 | -5.0% | $406 / Sq Ft |
| 11/17/2017 11/17/17 | For Sale | $895,000 | +11.2% | $427 / Sq Ft |
| 11/17/2015 11/17/15 | Sold | $805,000 | -7.2% | $372 / Sq Ft |
| 09/17/2015 09/17/15 | Price Changed | $867,000 | -0.2% | $400 / Sq Ft |
| 05/11/2015 05/11/15 | Price Changed | $869,000 | -1.1% | $401 / Sq Ft |
| 02/11/2015 02/11/15 | Price Changed | $879,000 | -7.4% | $406 / Sq Ft |
| 01/20/2015 01/20/15 | Price Changed | $949,000 | -1.9% | $438 / Sq Ft |
| 09/17/2014 09/17/14 | For Sale | $967,000 | -- | $447 / Sq Ft |
Deed History
| Date | Type | Sale Price | Title Company |
|---|---|---|---|
| Warranty Deed | $875,000 | First American Title Ins Co | |
| Rerecorded Deed | $875,000 | First American Title Ins Co | |
| Warranty Deed | -- | Accommodation | |
| Warranty Deed | $805,000 | Lawyers Title Of Arizona Inc | |
| Cash Sale Deed | $805,000 | First American Title Ins Co | |
| Special Warranty Deed | $595,000 | The Talon Group Kierland |
Mortgage History
| Date | Status | Loan Amount | Loan Type |
|---|---|---|---|
| Previous Owner | $603,750 | Credit Line Revolving | |
| Previous Owner | $356,500 | New Conventional |
Similar Homes in Scottsdale, AZ
Source: Arizona Regional Multiple Listing Service (ARMLS)
MLS Number: 6837403
APN: 130-11-412
- 6803 E Main St Unit 1106
- 6803 E Main St Unit 2214
- 6803 E Main St Unit 3306
- 6803 E Main St Unit 2210
- 6804 E 2nd St Unit 15
- 6850 E Main St Unit 4404
- 6850 E Main St Unit 4416
- 6805 E 2nd St Unit 17
- 6805 E 2nd St Unit 4
- 6922 E 1st St
- 6928 E 1st St
- 6932 E 1st St
- 6930 E 1st St
- 6914 E 2nd St
- 6916 E 2nd St
- 6920 E 2nd St
- 6834 E 4th St Unit 6
- 6834 E 4th St Unit 7
- 6834 E 4th St Unit 8
- 6928 E 3rd St
