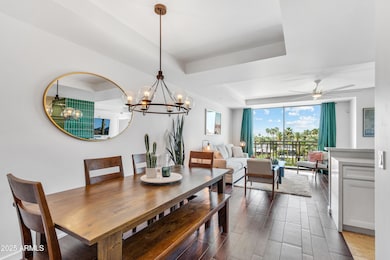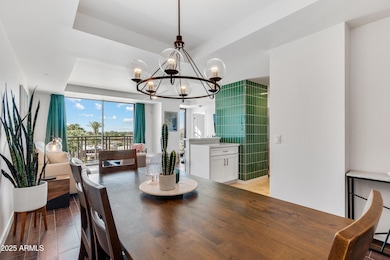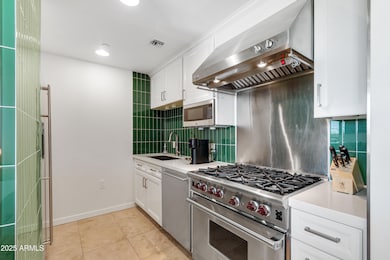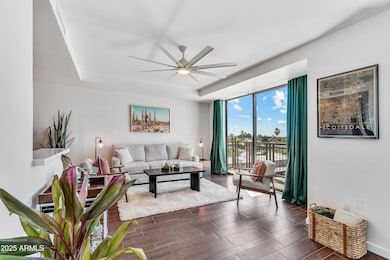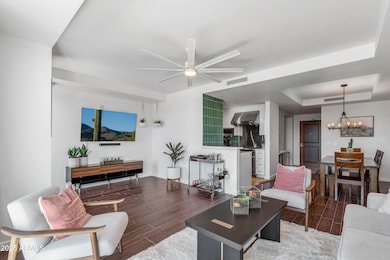
The Mark 6803 E Main St Unit 5503 Scottsdale, AZ 85251
Old Town Scottsdale NeighborhoodEstimated payment $5,113/month
Highlights
- Concierge
- Heated Spa
- Balcony
- Fitness Center
- Gated Parking
- 5-minute walk to Lafayette Park
About This Home
Beautifully remodeled 2-bedroom, 2-bathroom unit in The Mark ideally located in the vibrant core of Old Town Scottsdale. This stylish residence features high-end finishes throughout, including custom tiled showers and premium appliances like a Wolf 6-burner stainless steel gas range and GE Monogram refrigerator. The in-unit washer and dryerEnjoy breathtaking 180-degree views of Scottsdale from the oversized private patio—perfect for relaxing or entertaining.The Mark offers enjoy resort-style amenities including:Newley finished Rooftop pool and spa with unobstructed views of Camelback Mountain24-hour state-of-the-art fitness centerSecure underground parkingSpacious conference roomsOn-site concierge
Property Details
Home Type
- Condominium
Est. Annual Taxes
- $2,616
Year Built
- Built in 2008
HOA Fees
- $1,470 Monthly HOA Fees
Parking
- 1 Car Garage
- Gated Parking
Home Design
- Built-Up Roof
- Stucco
Interior Spaces
- 1,130 Sq Ft Home
- Double Pane Windows
- Tile Flooring
Kitchen
- Eat-In Kitchen
- Gas Cooktop
- Built-In Microwave
Bedrooms and Bathrooms
- 2 Bedrooms
- 2 Bathrooms
- Dual Vanity Sinks in Primary Bathroom
Pool
- Heated Spa
- Heated Pool
Outdoor Features
- Balcony
Schools
- Tonalea Middle School
- Coronado High School
Utilities
- Cooling Available
- Heating unit installed on the ceiling
- Heating System Uses Natural Gas
Listing and Financial Details
- Tax Lot 5503
- Assessor Parcel Number 130-11-452
Community Details
Overview
- Association fees include electricity, roof repair, sewer, pest control, cable TV, ground maintenance, street maintenance, front yard maint, gas, air conditioning and heating, trash, water, maintenance exterior
- The Mark Association, Phone Number (480) 284-4281
- Built by Toll Brothers
- Mark Condominium Subdivision
- 6-Story Property
Amenities
- Concierge
Recreation
- Community Spa
Map
About The Mark
Home Values in the Area
Average Home Value in this Area
Tax History
| Year | Tax Paid | Tax Assessment Tax Assessment Total Assessment is a certain percentage of the fair market value that is determined by local assessors to be the total taxable value of land and additions on the property. | Land | Improvement |
|---|---|---|---|---|
| 2025 | $2,616 | $38,665 | -- | -- |
| 2024 | $2,586 | $36,824 | -- | -- |
| 2023 | $2,586 | $40,260 | $8,050 | $32,210 |
| 2022 | $2,453 | $33,400 | $6,680 | $26,720 |
| 2021 | $2,654 | $34,110 | $6,820 | $27,290 |
| 2020 | $2,631 | $30,850 | $6,170 | $24,680 |
| 2019 | $2,602 | $31,070 | $6,210 | $24,860 |
| 2018 | $2,520 | $28,680 | $5,730 | $22,950 |
| 2017 | $2,552 | $32,870 | $6,570 | $26,300 |
| 2016 | $2,502 | $30,900 | $6,180 | $24,720 |
| 2015 | $2,382 | $35,720 | $7,140 | $28,580 |
Property History
| Date | Event | Price | Change | Sq Ft Price |
|---|---|---|---|---|
| 04/24/2025 04/24/25 | For Sale | $614,900 | 0.0% | $544 / Sq Ft |
| 12/01/2024 12/01/24 | Rented | $4,300 | -4.3% | -- |
| 11/12/2024 11/12/24 | Under Contract | -- | -- | -- |
| 09/16/2024 09/16/24 | Price Changed | $4,495 | -4.3% | $4 / Sq Ft |
| 08/26/2024 08/26/24 | For Rent | $4,695 | +17.4% | -- |
| 10/01/2023 10/01/23 | Rented | $4,000 | -5.9% | -- |
| 09/29/2023 09/29/23 | Off Market | $4,250 | -- | -- |
| 08/20/2023 08/20/23 | Under Contract | -- | -- | -- |
| 07/28/2023 07/28/23 | For Rent | $4,250 | +1.2% | -- |
| 01/01/2023 01/01/23 | Rented | $4,200 | 0.0% | -- |
| 11/29/2022 11/29/22 | Price Changed | $4,200 | -6.7% | $4 / Sq Ft |
| 11/10/2022 11/10/22 | Price Changed | $4,500 | -6.2% | $4 / Sq Ft |
| 10/19/2022 10/19/22 | Price Changed | $4,795 | -3.9% | $4 / Sq Ft |
| 07/16/2022 07/16/22 | Price Changed | $4,990 | -0.1% | $4 / Sq Ft |
| 05/10/2022 05/10/22 | Price Changed | $4,995 | -9.2% | $4 / Sq Ft |
| 04/11/2022 04/11/22 | For Rent | $5,500 | 0.0% | -- |
| 07/01/2021 07/01/21 | Sold | $465,000 | 0.0% | $406 / Sq Ft |
| 05/19/2021 05/19/21 | Pending | -- | -- | -- |
| 05/05/2021 05/05/21 | For Sale | $465,000 | 0.0% | $406 / Sq Ft |
| 07/01/2019 07/01/19 | Rented | $1,950 | 0.0% | -- |
| 06/17/2019 06/17/19 | Under Contract | -- | -- | -- |
| 06/05/2019 06/05/19 | For Rent | $1,950 | 0.0% | -- |
| 06/01/2019 06/01/19 | Rented | $1,950 | 0.0% | -- |
| 05/22/2019 05/22/19 | Under Contract | -- | -- | -- |
| 05/01/2019 05/01/19 | For Rent | $1,950 | -15.2% | -- |
| 09/27/2017 09/27/17 | Rented | $2,300 | +9.5% | -- |
| 09/06/2017 09/06/17 | Under Contract | -- | -- | -- |
| 03/14/2017 03/14/17 | Price Changed | $2,100 | -27.6% | $2 / Sq Ft |
| 12/07/2016 12/07/16 | For Rent | $2,900 | -- | -- |
Deed History
| Date | Type | Sale Price | Title Company |
|---|---|---|---|
| Warranty Deed | $465,000 | Fidelity Natl Ttl Agcy Inc | |
| Special Warranty Deed | $340,000 | The Talon Group Kierland |
Mortgage History
| Date | Status | Loan Amount | Loan Type |
|---|---|---|---|
| Open | $180,000 | New Conventional | |
| Open | $348,750 | New Conventional | |
| Previous Owner | $200,000 | New Conventional |
About the Listing Agent

High-Expectation Individuals Expect Passion
As a creative marketing strategist and passionate negotiator, William Lewis helps discerning connoisseurs access Arizona's most sought-after keys. With two decades in the business, William’s clientele includes: International Investors, Professional Athletes, Business Executives, Foreign Nationals, and Entertainment Personalities.
“William Lewis Helps Discerning Connoisseurs Access Arizona's Most Sought-After Keys.”
You will enjoy
William's Other Listings
Source: Arizona Regional Multiple Listing Service (ARMLS)
MLS Number: 6856869
APN: 130-11-452
- 6803 E Main St Unit 1106
- 6803 E Main St Unit 2214
- 6803 E Main St Unit 3306
- 6803 E Main St Unit 2210
- 6803 E Main St Unit 1110
- 6850 E Main St Unit 4404
- 6850 E Main St Unit 4416
- 6805 E 2nd St Unit 17
- 6805 E 2nd St Unit 4
- 6922 E 1st St
- 6928 E 1st St
- 6932 E 1st St
- 6930 E 1st St
- 3635 N 68th St Unit 3
- 6914 E 2nd St
- 6916 E 2nd St
- 6920 E 2nd St
- 6933 E 1st St Unit B
- 6834 E 4th St Unit 6
- 6834 E 4th St Unit 7

