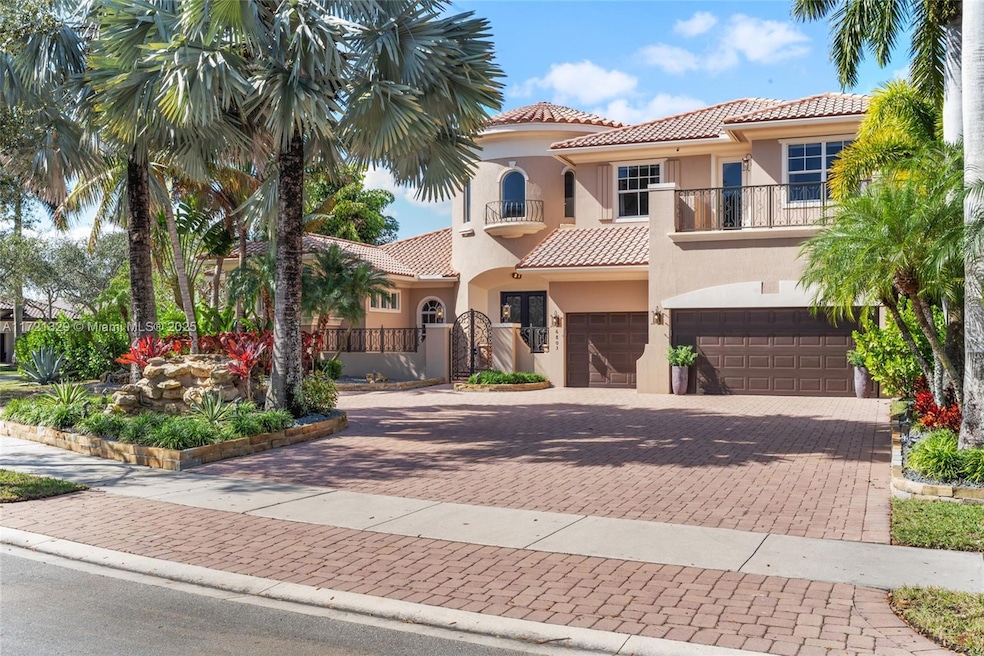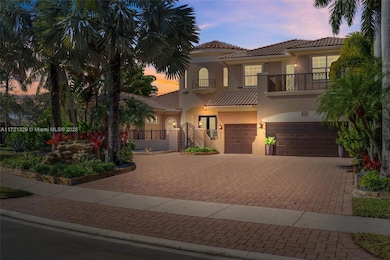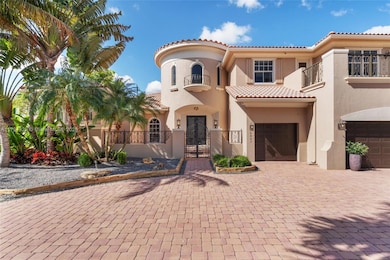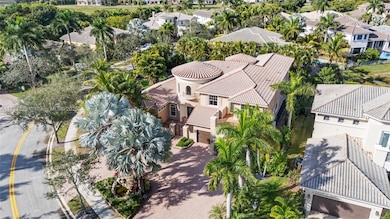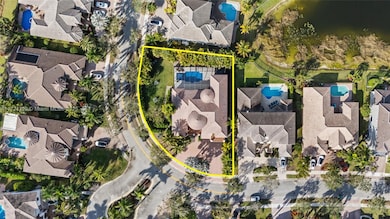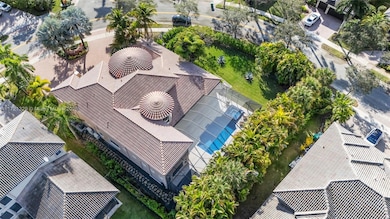
6803 NW 116th Ave Parkland, FL 33076
Heron Bay NeighborhoodEstimated payment $13,162/month
Highlights
- Fitness Center
- Newly Remodeled
- Sitting Area In Primary Bedroom
- Heron Heights Elementary School Rated A-
- In Ground Pool
- Gated Community
About This Home
PRIME LIVING! Stunning 6BD/5BA+office+recreation room-in prestigious, guard-gated Heron Bay community. One of the largest models, an impressive grand foyer with soaring ceilings and an elegant chandelier. MAIN LEVEL: Primary suite with a private sitting area, spa-like bath, direct backyard access. Guest suite with private bath, dedicated office, and another full bath.UPSTAIRS:4BD/2BA+Den and a large recreation room.
Completed in 2024-private screened backyard oasis features a sparkling pool & spa, summer kitchen, built-in BBQ, wine cooler, and a cocktail bar—perfect for entertaining!
Resort-style community amenities include multiple clubhouses, fitness centers, saunas, pools, tennis courts, and more.
Top-rated schools! Furniture negotiable. Don’t miss this incredible opportunity!
Home Details
Home Type
- Single Family
Est. Annual Taxes
- $26,692
Year Built
- Built in 2004 | Newly Remodeled
Lot Details
- 0.44 Acre Lot
- East Facing Home
- Property is zoned RS-3
HOA Fees
- $389 Monthly HOA Fees
Parking
- 3 Car Garage
- Electric Vehicle Home Charger
- Automatic Garage Door Opener
- Circular Driveway
- Open Parking
Home Design
- Tile Roof
- Concrete Block And Stucco Construction
Interior Spaces
- 5,117 Sq Ft Home
- 2-Story Property
- Vaulted Ceiling
- Drapes & Rods
- Blinds
- Entrance Foyer
- Family Room
- Formal Dining Room
- Den
- Recreation Room
- Garden Views
- Fire and Smoke Detector
Kitchen
- Breakfast Area or Nook
- Built-In Oven
- Electric Range
- Microwave
- Dishwasher
- Snack Bar or Counter
Flooring
- Wood
- Marble
Bedrooms and Bathrooms
- 6 Bedrooms
- Sitting Area In Primary Bedroom
- Walk-In Closet
- 5 Full Bathrooms
- Bidet
- Dual Sinks
- Jettted Tub and Separate Shower in Primary Bathroom
- Bathtub
Laundry
- Laundry in Utility Room
- Dryer
- Washer
Outdoor Features
- In Ground Pool
- Balcony
- Patio
- Outdoor Grill
Schools
- Heron Heights Elementary School
- Stoneman;Dougls High School
Utilities
- Zoned Heating and Cooling
Listing and Financial Details
- Assessor Parcel Number 484106152710
Community Details
Overview
- Heron Bay Olde Brook Subdivision
- Maintained Community
- The community has rules related to no recreational vehicles or boats, no trucks or trailers
Recreation
- Tennis Courts
- Fitness Center
- Community Pool
Additional Features
- Clubhouse
- Gated Community
Map
Home Values in the Area
Average Home Value in this Area
Tax History
| Year | Tax Paid | Tax Assessment Tax Assessment Total Assessment is a certain percentage of the fair market value that is determined by local assessors to be the total taxable value of land and additions on the property. | Land | Improvement |
|---|---|---|---|---|
| 2025 | $26,692 | $1,382,100 | $217,530 | $1,164,570 |
| 2024 | $26,980 | $1,382,100 | $217,530 | $1,164,570 |
| 2023 | $26,980 | $1,364,740 | $217,530 | $1,147,210 |
| 2022 | $20,664 | $1,003,350 | $0 | $0 |
| 2021 | $18,035 | $912,140 | $217,530 | $694,610 |
| 2020 | $16,006 | $805,540 | $217,530 | $588,010 |
| 2019 | $16,780 | $837,000 | $217,530 | $619,470 |
| 2018 | $15,998 | $807,290 | $217,530 | $589,760 |
| 2017 | $12,908 | $657,400 | $0 | $0 |
| 2016 | $12,940 | $643,880 | $0 | $0 |
| 2015 | $13,142 | $639,410 | $0 | $0 |
| 2014 | $13,250 | $634,340 | $0 | $0 |
| 2013 | -- | $721,600 | $217,530 | $504,070 |
Property History
| Date | Event | Price | Change | Sq Ft Price |
|---|---|---|---|---|
| 02/12/2025 02/12/25 | For Sale | $1,890,000 | -- | $369 / Sq Ft |
Deed History
| Date | Type | Sale Price | Title Company |
|---|---|---|---|
| Certificate Of Transfer | $1,072,100 | -- | |
| Certificate Of Transfer | $310,800 | -- | |
| Quit Claim Deed | $5,000 | Attorney | |
| Special Warranty Deed | $807,400 | American Title & Escrow |
Mortgage History
| Date | Status | Loan Amount | Loan Type |
|---|---|---|---|
| Previous Owner | $301,650 | New Conventional | |
| Previous Owner | $830,000 | Negative Amortization | |
| Previous Owner | $125,000 | Credit Line Revolving | |
| Previous Owner | $684,750 | Unknown | |
| Previous Owner | $645,908 | Purchase Money Mortgage |
Similar Homes in the area
Source: MIAMI REALTORS® MLS
MLS Number: A11721329
APN: 48-41-06-15-2710
- 6803 NW 116th Ave
- 6620 NW 122nd Ave
- 12008 NW 69th Ct
- 7009 NW 113th Ave
- 11635 NW 71st Place
- 11319 NW 65th Manor
- 7161 NW 115th Way
- 11272 NW 71st Ct
- 6321 NW 120th Dr
- 7031 NW 111th Terrace
- 7137 NW 122nd Ave
- 7088 NW 111th Terrace
- 6948 NW 110th Ln
- 6207 NW 120th Dr
- 12020 NW 62nd Ct
- 6450 NW 110th Ave
- 5873 NW 120th Ave
- 5875 NW 119th Dr
- 6054 NW 116th Dr Unit 6054
- 6882 NW 108th Ave
