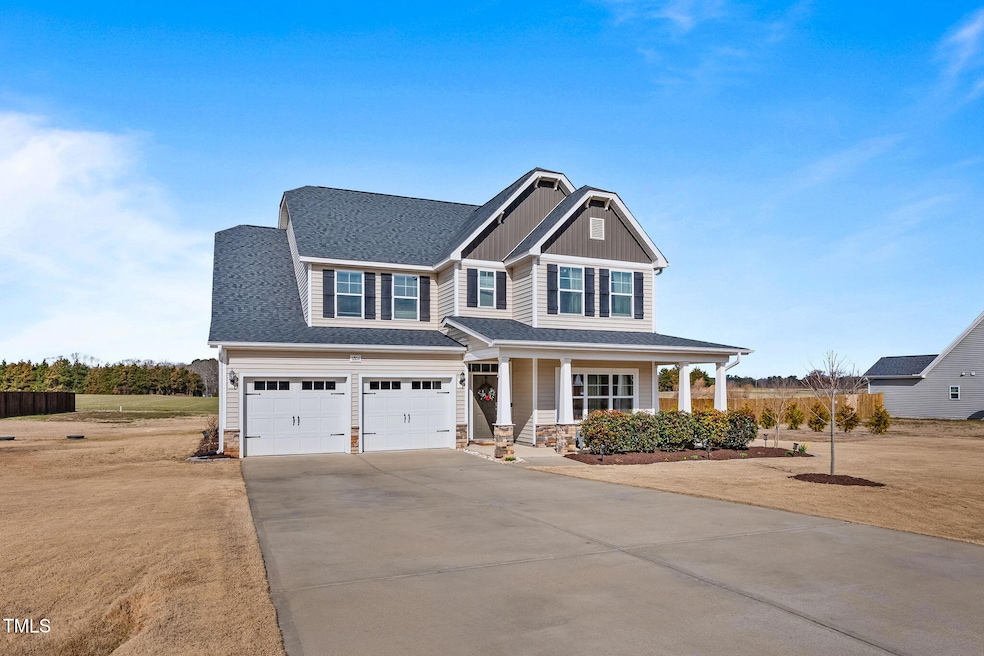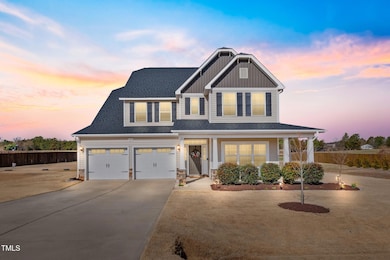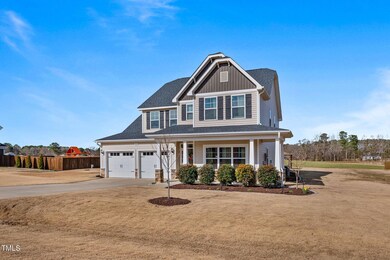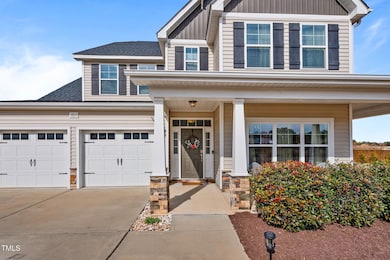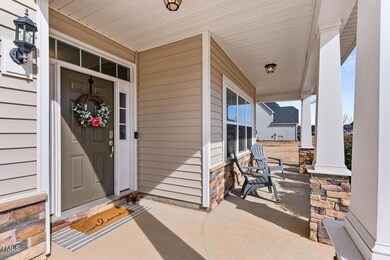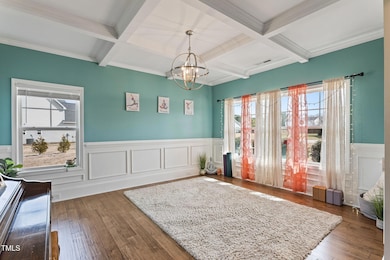
6804 Arlington Oaks Trail Raleigh, NC 27603
Estimated payment $3,979/month
Highlights
- Fireplace in Primary Bedroom
- Covered patio or porch
- Brick Veneer
- Transitional Architecture
- 2 Car Attached Garage
- Ceramic Tile Flooring
About This Home
This exquisite 5-bedroom, 3-bathroom home offers both comfort and style, with a thoughtfully designed layout that perfectly blends functionality and elegance. Situated on a large, flat lot with a 2-car garage, this home is ideal for those who appreciate outdoor space and ample storage. Upon entering, you'll find a welcoming bedroom on the main floor, complete with a full bath perfect for visitors or family members who desire privacy. The main floor is further enhanced by stunning hardwood floors that flow seamlessly throughout the space.
The spacious family room is designed for relaxation, featuring a beautiful gas fireplace with an elegant mantel that serves as the room's centerpiece. The stunning kitchen is a true highlight of the home, boasting luxurious granite countertops, white cabinetry, and an extra-large island with a convenient breakfast bar. It also features stainless steel appliances, including a gas range, and offers a spacious walk-in pantry for all your storage needs. Adjacent to the kitchen, the breakfast area provides a bright and airy space to enjoy meals, with easy access to the covered porch.
On the second floor, plush carpeting throughout creates a comfortable and cozy atmosphere. The primary suite serves as a true retreat, featuring a striking trey ceiling with crown molding and a ceiling fan for added comfort. The luxurious primary bath includes tile flooring, a dual vanity, and an oversized tub. The suite also features a walk-in closet, providing ample storage space for all your clothing and accessories. Additionally, a versatile loft space, perfect for a home office, playroom, or additional living area. Three more bedrooms, along with a conveniently located laundry room, complete the second floor. This home combines elegant design with practical features, creating an inviting and functional living space that is sure to meet the needs of any family.
Convenient to lots of shopping and 540 for an easy commute.
Open House Schedule
-
Saturday, April 26, 20251:30 to 3:30 pm4/26/2025 1:30:00 PM +00:004/26/2025 3:30:00 PM +00:00Add to Calendar
Home Details
Home Type
- Single Family
Est. Annual Taxes
- $3,826
Year Built
- Built in 2020
HOA Fees
- $38 Monthly HOA Fees
Parking
- 2 Car Attached Garage
Home Design
- Transitional Architecture
- Brick Veneer
- Slab Foundation
- Shingle Roof
- Vinyl Siding
Interior Spaces
- 3,153 Sq Ft Home
- 2-Story Property
- Gas Log Fireplace
- Propane Fireplace
- Family Room with Fireplace
- Laundry on upper level
Kitchen
- Gas Range
- Microwave
- Dishwasher
- Fireplace in Kitchen
Flooring
- Carpet
- Ceramic Tile
- Luxury Vinyl Tile
Bedrooms and Bathrooms
- 5 Bedrooms
- Fireplace in Primary Bedroom
- 3 Full Bathrooms
Schools
- Rand Road Elementary School
- North Garner Middle School
- South Garner High School
Utilities
- Central Air
- Heating Available
- Septic Tank
Additional Features
- Covered patio or porch
- 0.69 Acre Lot
Community Details
- Association fees include road maintenance
- Arlington Manor HOA
- Arlington Manor Subdivision
Listing and Financial Details
- Assessor Parcel Number 1617116217
Map
Home Values in the Area
Average Home Value in this Area
Tax History
| Year | Tax Paid | Tax Assessment Tax Assessment Total Assessment is a certain percentage of the fair market value that is determined by local assessors to be the total taxable value of land and additions on the property. | Land | Improvement |
|---|---|---|---|---|
| 2024 | $3,827 | $612,983 | $90,000 | $522,983 |
| 2023 | $2,961 | $377,176 | $75,000 | $302,176 |
| 2022 | $2,744 | $377,176 | $75,000 | $302,176 |
| 2021 | $2,670 | $377,176 | $75,000 | $302,176 |
| 2020 | $518 | $377,176 | $75,000 | $302,176 |
| 2019 | $0 | $60,000 | $60,000 | $0 |
Property History
| Date | Event | Price | Change | Sq Ft Price |
|---|---|---|---|---|
| 04/07/2025 04/07/25 | Price Changed | $649,000 | -3.0% | $206 / Sq Ft |
| 03/27/2025 03/27/25 | Price Changed | $669,000 | -0.9% | $212 / Sq Ft |
| 03/06/2025 03/06/25 | For Sale | $675,000 | +10.7% | $214 / Sq Ft |
| 12/15/2023 12/15/23 | Off Market | $610,000 | -- | -- |
| 04/05/2022 04/05/22 | Sold | $610,000 | +4.3% | $191 / Sq Ft |
| 02/26/2022 02/26/22 | Pending | -- | -- | -- |
| 02/25/2022 02/25/22 | For Sale | $585,000 | -- | $184 / Sq Ft |
Deed History
| Date | Type | Sale Price | Title Company |
|---|---|---|---|
| Warranty Deed | $610,000 | None Listed On Document | |
| Warranty Deed | $390,000 | None Available |
Mortgage History
| Date | Status | Loan Amount | Loan Type |
|---|---|---|---|
| Open | $579,500 | New Conventional | |
| Previous Owner | $359,228 | FHA |
Similar Homes in Raleigh, NC
Source: Doorify MLS
MLS Number: 10080558
APN: 1617.03-11-6217-000
- 6907 Field Hill Rd
- 1001 Yopon Ct
- 408 Johnston Rd
- 143 Sallyport Ct
- 392 Travel Lite Dr
- 1012 Mountain Laurel Dr
- 2004 Valley Ridge Ct
- 1020 Retriever Ln
- 4228 Nc 42 Hwy
- 76 Freewill Place
- 221 Old Hickory Dr
- 1513 Hoke Landing Ln
- 6301 Cayuse Ln
- 6512 Southern Times Dr
- 4205 Rockside Hills Dr
- 6765 Rock Service Station Rd
- 1104 Cattleman's Cir
- 6617 Rock Service Station Rd
- 9912 Sauls Rd
- 117 Pierce Rd
