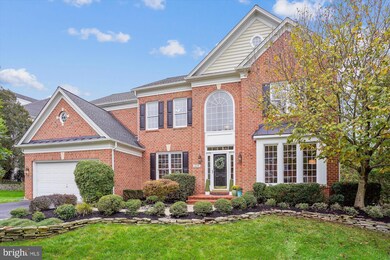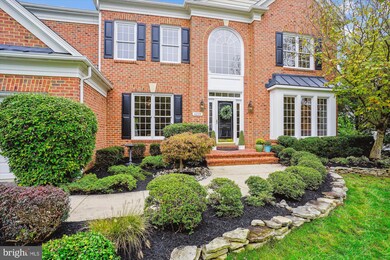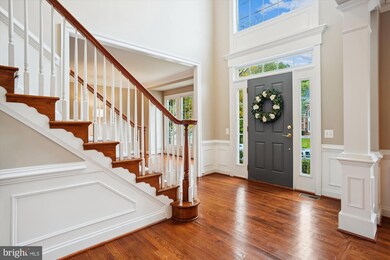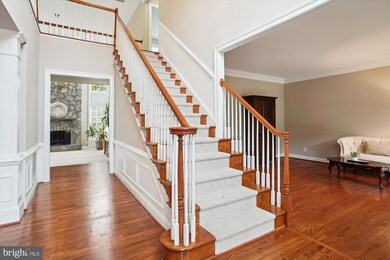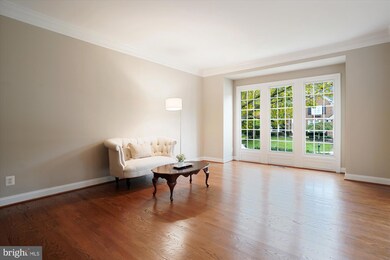
6804 Clifton Grove Ct Clifton, VA 20124
Little Rocky Run NeighborhoodHighlights
- Gourmet Kitchen
- View of Trees or Woods
- Colonial Architecture
- Union Mill Elementary School Rated A-
- Open Floorplan
- Deck
About This Home
As of November 2024Welcome to this beautifully crafted home set deep within the special Clifton Grove enclave and on a cul-de-sac, where classic charm meets modern function! The home’s curb appeal is undeniable with its brick façade, perfectly complemented by a hardscaped path and meticulously trimmed landscaping, inviting you into an impressive two-story foyer with balcony overlook. NEW hardwoods in Dining and Living Rooms, plus the Office/Library, along with refinished existing hardwoods, plus NEW carpet and FRESH interior paint throughout the interior! The main level boasts rich hardwood floors and soaring ceilings that create a sense of space and elegance. Tall plentiful windows flood the interior with natural light, making the brand-new and refinished hardwood floors gleam. The dining room, accentuated by detailed crown molding and wainscoting, welcomes fine dining gatherings with a touch of sophistication. The Office/Library, through glass French door, is a quiet retreat positioned to enjoy backyard views—ideal for working from home or simply unwinding in peace. For those who love to cook or entertain, the Gourmet Kitchen is an absolute standout. Abundant cabinet space, an oversized island with bar seating, a walk-in pantry, and a 5-burner stove ensure that everything you need is right at your fingertips. The adjacent Breakfast area, with tree-lined views, creates the perfect spot for a quiet morning meal or casual dining with loved ones. The two-story family room is designed for comfort and relaxation. It features cathedral ceilings and a soaring stone fireplace as its centerpiece, flanked by 2-story windows, letting in natural light throughout the day. Fresh plush carpet softens this space, while the composite deck outside offers a low-maintenance option for enjoying outdoor living—ideal for hosting or simply enjoying quiet evenings. Upstairs, NEW carpeting flows throughout the upper level. The primary Bedroom is a true retreat with its tray ceiling, large windows, and En-suite Bath that exudes luxury. Complete with a soaking tub, step-in shower, water closet, and dual vanities, this Bathroom ensures a spa-like experience at home. The walk-in closet, lit by two darling chandeliers, is organized and sized for sharing and making mornings stress-free. Two guest Bedrooms share an updated Jack-and-Jill Bathroom with a double sink vanity, while the fourth Bedroom benefits from its own En-suite, giving everyone their own space and privacy. Descending to the fully finished lower level with NEW carpeting and FRESH paint, note the endless possibilities of this expansive space. The massive rec room is ideal for movie nights, games, or hosting friends! There is a separate flex area for hobbies or fitness, and a legal Fifth Bedroom and Full Bath is ideal for guests or multi-generational living. Newly painted Door, Shutters, Trim and Garage too! (Palladian window is being replaced on Monday. ) This home doesn’t just offer space and luxury—it’s designed for practical living, blending modern comforts with thoughtful details that enhance everyday life. Clifton Grove is conveniently located in close proximity to schools, retail, dining, golf, parks and commuter routes. The celebrated Town of Clifton is just minutes away, a historic destination for the entire DMV. Don’t miss your chance to experience this truly beautiful and extraordinary Clifton home. Schedule your tour today! OFFER DEADLINE is Monday, October 7 at 2:00 pm.
Home Details
Home Type
- Single Family
Est. Annual Taxes
- $12,045
Year Built
- Built in 2003
Lot Details
- 9,653 Sq Ft Lot
- Extensive Hardscape
- Sprinkler System
- Property is zoned 302
HOA Fees
- $50 Monthly HOA Fees
Parking
- 2 Car Direct Access Garage
- 2 Driveway Spaces
- Front Facing Garage
- Garage Door Opener
Home Design
- Colonial Architecture
- Vinyl Siding
- Brick Front
- Concrete Perimeter Foundation
Interior Spaces
- Property has 3 Levels
- Open Floorplan
- Crown Molding
- Wainscoting
- Tray Ceiling
- Two Story Ceilings
- Ceiling Fan
- Recessed Lighting
- Stone Fireplace
- Gas Fireplace
- Atrium Windows
- French Doors
- Family Room Off Kitchen
- Living Room
- Formal Dining Room
- Den
- Recreation Room
- Bonus Room
- Views of Woods
- Finished Basement
- Walk-Out Basement
Kitchen
- Gourmet Kitchen
- Breakfast Room
- Built-In Double Oven
- Cooktop
- Built-In Microwave
- Ice Maker
- Kitchen Island
- Upgraded Countertops
- Disposal
Flooring
- Wood
- Carpet
Bedrooms and Bathrooms
- En-Suite Primary Bedroom
- En-Suite Bathroom
- Walk-In Closet
- Soaking Tub
- Walk-in Shower
Laundry
- Laundry on main level
- Dryer
- Washer
Outdoor Features
- Deck
Schools
- Union Mill Elementary School
- Liberty Middle School
- Centreville High School
Utilities
- Forced Air Zoned Heating and Cooling System
- Vented Exhaust Fan
- Natural Gas Water Heater
Community Details
- Association fees include common area maintenance, trash
- Clifton Grove HOA
- Clifton Grove Subdivision, Hampton Ll Floorplan
Listing and Financial Details
- Tax Lot 11
- Assessor Parcel Number 0654 11 0011
Map
Home Values in the Area
Average Home Value in this Area
Property History
| Date | Event | Price | Change | Sq Ft Price |
|---|---|---|---|---|
| 11/05/2024 11/05/24 | Sold | $1,250,000 | +6.4% | $220 / Sq Ft |
| 10/05/2024 10/05/24 | For Sale | $1,175,000 | -- | $207 / Sq Ft |
Tax History
| Year | Tax Paid | Tax Assessment Tax Assessment Total Assessment is a certain percentage of the fair market value that is determined by local assessors to be the total taxable value of land and additions on the property. | Land | Improvement |
|---|---|---|---|---|
| 2024 | $12,046 | $1,039,750 | $280,000 | $759,750 |
| 2023 | $11,831 | $1,048,380 | $280,000 | $768,380 |
| 2022 | $10,708 | $936,400 | $250,000 | $686,400 |
| 2021 | $9,860 | $840,220 | $220,000 | $620,220 |
| 2020 | $9,571 | $808,710 | $210,000 | $598,710 |
| 2019 | $9,447 | $798,200 | $210,000 | $588,200 |
| 2018 | $9,145 | $795,200 | $207,000 | $588,200 |
| 2017 | $9,052 | $779,670 | $203,000 | $576,670 |
| 2016 | $8,855 | $764,360 | $199,000 | $565,360 |
| 2015 | $8,792 | $787,850 | $205,000 | $582,850 |
| 2014 | $8,450 | $758,860 | $195,000 | $563,860 |
Mortgage History
| Date | Status | Loan Amount | Loan Type |
|---|---|---|---|
| Open | $875,000 | New Conventional | |
| Previous Owner | $330,500 | New Conventional | |
| Previous Owner | $390,000 | New Conventional | |
| Previous Owner | $600,000 | New Conventional |
Deed History
| Date | Type | Sale Price | Title Company |
|---|---|---|---|
| Deed | $1,250,000 | Walker Title | |
| Gift Deed | -- | Mid Atlantic Setmnt Svcs Llc | |
| Interfamily Deed Transfer | -- | None Available | |
| Warranty Deed | $898,000 | -- |
Similar Homes in Clifton, VA
Source: Bright MLS
MLS Number: VAFX2204836
APN: 0654-11-0011
- 13907 Whetstone Manor Ct
- 6906 Newby Hall Ct
- 13530 Compton Rd
- 6832 Compton Heights Cir
- 6414 Battle Rock Dr
- 6915 Compton Valley Ct
- 6451 Springhouse Cir
- 6563 Palisades Dr
- 6611 Skylemar Trail
- 6710 Hartwood Ln
- 13613 White Stone Ct
- 13954 Springstone Dr
- 6869 Ridge Water Ct
- 7421 Lake Dr
- 6817 Cedar Loch Ct
- 13310 Compton Rd
- 7408 Lake Dr
- 14415 Compton Rd
- 13514 Moss Glen Rd
- 14124 Honey Hill Ct

