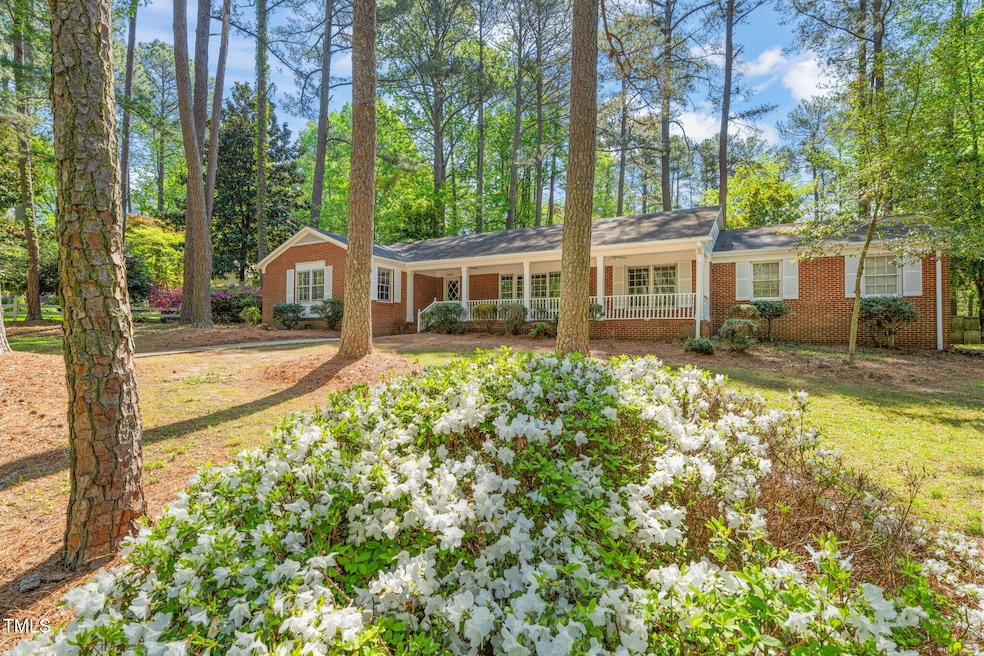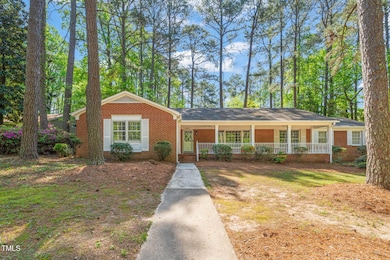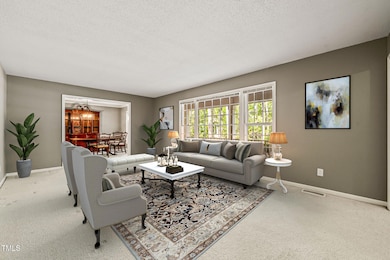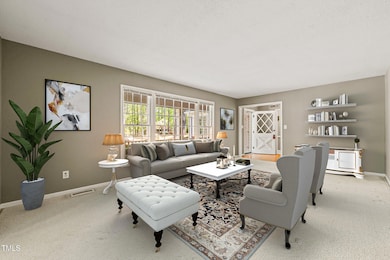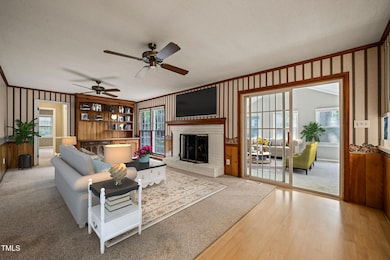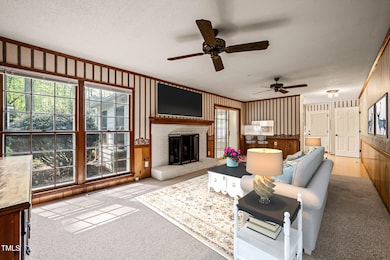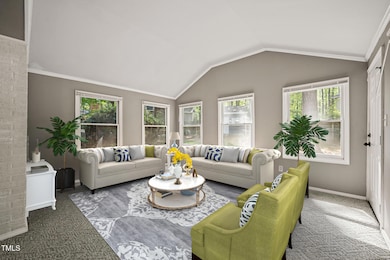
6804 Justice Dr Raleigh, NC 27615
Estimated payment $3,138/month
Highlights
- Hot Property
- Traditional Architecture
- Sun or Florida Room
- West Millbrook Middle School Rated A-
- Wood Flooring
- No HOA
About This Home
Step into opportunity with this solidly built charming 3-bedroom all-brick ranch nestled on a spacious, beautifully landscaped lot filled with vibrant flowering plants. This well-maintained home offers formal living and dining rooms, a generously sized family room with a cozy masonry fireplace, custom built-ins, and direct access to a vaulted sun room—perfect for enjoying natural light year-round. The cook-friendly kitchen is designed for convenience, featuring ample counter space, dishwasher and trash compactor for easy entertaining. Relax on the expansive 40x8 covered front porch or enjoy the backyard oasis. Additional highlights include an attached garage with heated/cooled office area, a detached carport with ramp access to the sun room, and a detached storage building with electricity. Hardwood floors under carpet in all bedrooms. Tucked in a quiet, established neighborhood in prime North Raleigh, just minutes to shopping, dining, I-540, and excellent schools. A rare gem with space, charm, and location! This home has great bones and is just waiting for your personal touch!
Home Details
Home Type
- Single Family
Est. Annual Taxes
- $1,829
Year Built
- Built in 1968
Lot Details
- 0.57 Acre Lot
- Property is zoned R-4
Parking
- 1 Car Attached Garage
- 1 Detached Carport Space
- Side Facing Garage
- 2 Open Parking Spaces
Home Design
- Traditional Architecture
- Brick Exterior Construction
- Raised Foundation
- Shingle Roof
Interior Spaces
- 2,188 Sq Ft Home
- 1-Story Property
- Crown Molding
- Ceiling Fan
- Entrance Foyer
- Family Room with Fireplace
- Living Room
- Dining Room
- Sun or Florida Room
- Basement
- Crawl Space
- Laundry in Garage
Kitchen
- Electric Range
- Microwave
- Dishwasher
- Trash Compactor
Flooring
- Wood
- Carpet
- Tile
Bedrooms and Bathrooms
- 3 Bedrooms
- Walk-In Closet
- 2 Full Bathrooms
- Bathtub with Shower
Accessible Home Design
- Handicap Accessible
- Accessible Approach with Ramp
Outdoor Features
- Outdoor Storage
- Front Porch
Schools
- North Ridge Elementary School
- West Millbrook Middle School
- Sanderson High School
Utilities
- Forced Air Heating and Cooling System
Community Details
- No Home Owners Association
- Lake Forest Subdivision
Listing and Financial Details
- Property held in a trust
- Assessor Parcel Number 1707941294
Map
Home Values in the Area
Average Home Value in this Area
Tax History
| Year | Tax Paid | Tax Assessment Tax Assessment Total Assessment is a certain percentage of the fair market value that is determined by local assessors to be the total taxable value of land and additions on the property. | Land | Improvement |
|---|---|---|---|---|
| 2024 | $1,829 | $416,614 | $185,000 | $231,614 |
| 2023 | $1,597 | $289,275 | $100,000 | $189,275 |
| 2022 | $1,484 | $289,275 | $100,000 | $189,275 |
| 2021 | $1,427 | $289,275 | $100,000 | $189,275 |
| 2020 | $1,402 | $289,275 | $100,000 | $189,275 |
| 2019 | $1,282 | $217,765 | $80,000 | $137,765 |
| 2018 | $1,210 | $217,765 | $80,000 | $137,765 |
| 2017 | $1,153 | $217,765 | $80,000 | $137,765 |
| 2016 | $1,129 | $217,765 | $80,000 | $137,765 |
| 2015 | $1,243 | $236,206 | $90,000 | $146,206 |
| 2014 | $1,180 | $236,206 | $90,000 | $146,206 |
Property History
| Date | Event | Price | Change | Sq Ft Price |
|---|---|---|---|---|
| 04/17/2025 04/17/25 | For Sale | $535,000 | -- | $245 / Sq Ft |
Deed History
| Date | Type | Sale Price | Title Company |
|---|---|---|---|
| Interfamily Deed Transfer | -- | None Available |
Mortgage History
| Date | Status | Loan Amount | Loan Type |
|---|---|---|---|
| Closed | $37,000 | Credit Line Revolving | |
| Closed | $172,500 | Fannie Mae Freddie Mac | |
| Closed | $169,000 | Unknown |
About the Listing Agent

Linda Craft is the Chief Executive Officer of Linda Craft Team Realtors, a woman-owned boutique real estate brokerage that has served the Raleigh area since 1985. Linda has the long-term expertise and knowledge to empower clients throughout every stage of their next move.
Linda's Other Listings
Source: Doorify MLS
MLS Number: 10090014
APN: 1707.16-94-1294-000
- 725 van Thomas Dr
- 6909 Clear Sailing Ln
- 412 Lynchester Ct
- 7015 Staghorn Ln
- 918 Albany Ct
- 6625 Arbor Grande Way
- 7429 Ashbury Ct
- 7208 Tanbark Way
- 7013 Buckhead Dr
- 7305 Sandy Creek Dr Unit O4
- 6543 New Market Way Unit 6543
- 7205 Sandy Creek Dr Unit H2
- 7317 Sandy Creek Dr
- 106 N Trail Dr
- 1216 Barcroft Place
- 7383 Sandy Creek Dr
- 6525 New Market Way Unit 6525
- 1312 Hunting Ridge Rd
- 6469 New Market Way
- 6216 Lewisand Cir
