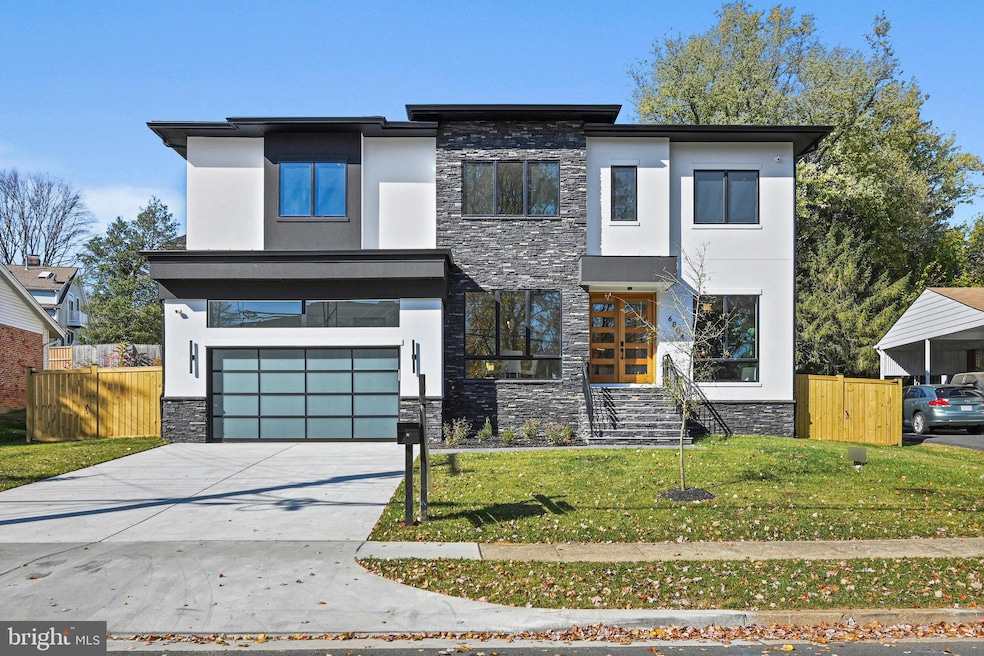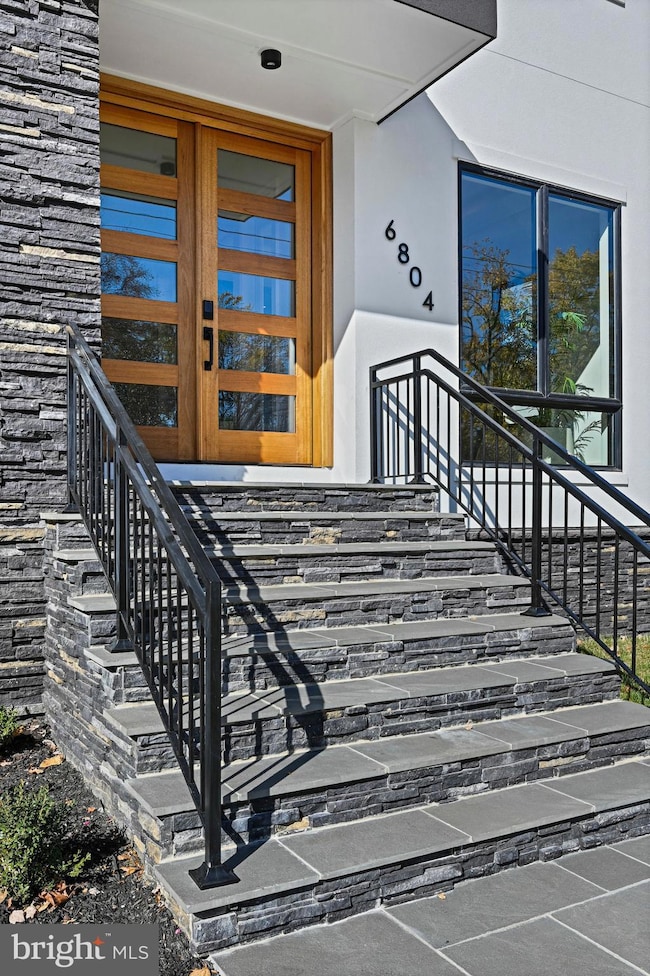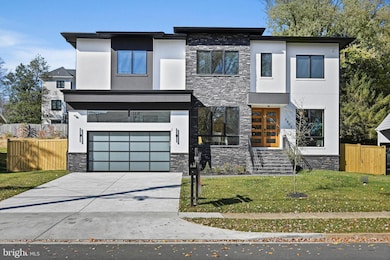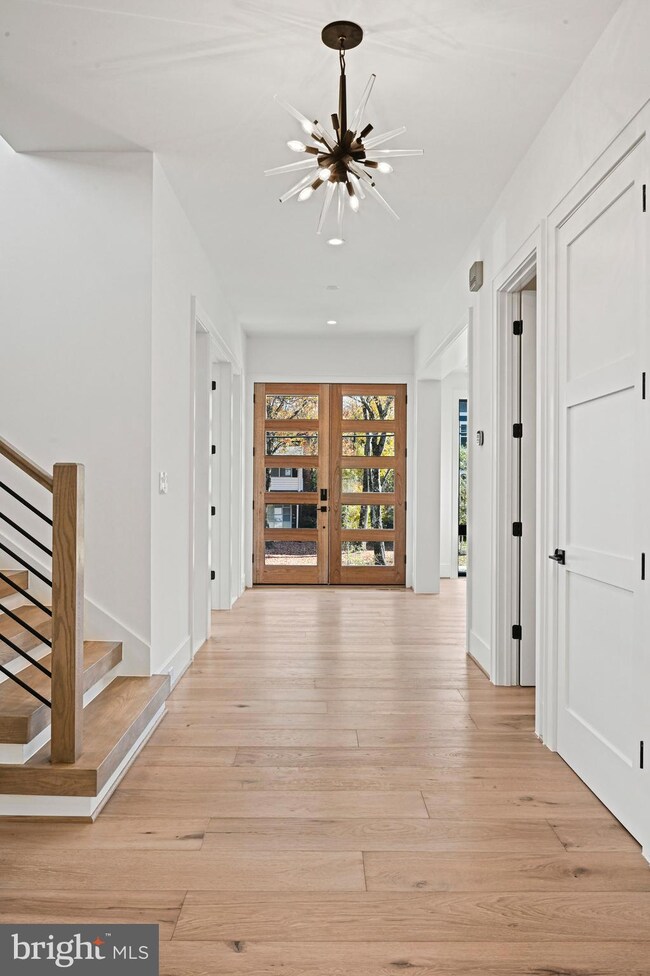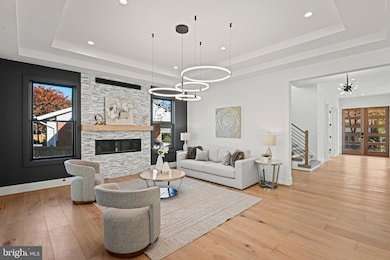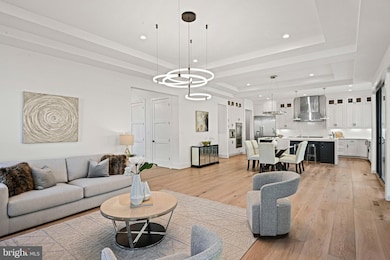
6804 Lemon Rd McLean, VA 22101
Highlights
- New Construction
- 4 Fireplaces
- 2 Car Attached Garage
- Kent Gardens Elementary School Rated A
- No HOA
- Electric Vehicle Home Charger
About This Home
As of March 2025A contemporary masterpiece by KUL HOMES. You will love living in this open, bright home with access to high-performance features that bring you comfort and style, while enjoying all the conveniences of McLean. The main floor boasts inviting 10-foot ceilings. The gourmet kitchen includes an oversized island with a breakfast bar, a large pantry, a breakfast area, and a butler's pantry with access to the dining room. The spacious living areas are perfect for both relaxation and entertaining. The master bedroom features an expansive walk-in closet and a deluxe master bath with a dual vanity, a freestanding tub, and a luxe shower with a seat. All upper-level bedrooms are ensuite with walk-in closets and full bathrooms. The second floor also includes a centrally located laundry room and a dedicated office, perfect for working from home. The finished basement is designed for entertainment and fitness, featuring a wet bar, an entertaining media room, and an exercise room. Additional highlights include a screened multi-use porch, deck, or patio, perfect for outdoor dining and relaxation, as well as a spacious yard for various activities. This home also offers walk-up basement access, adding to its convenience and functionality. Experience luxury living in a prime location with all the modern amenities you desire. Near Tysons Metro and Tysons Mall. SPACIOUS BACKYARD WHERE POOL CAN BE ADDED AS AN UPGRADE!
Home Details
Home Type
- Single Family
Est. Annual Taxes
- $5,848
Year Built
- Built in 2024 | New Construction
Lot Details
- 0.25 Acre Lot
- Property is in excellent condition
Parking
- 2 Car Attached Garage
- Electric Vehicle Home Charger
- Front Facing Garage
Interior Spaces
- Property has 3 Levels
- Ceiling Fan
- 4 Fireplaces
- Gas Fireplace
- Laundry on upper level
Bedrooms and Bathrooms
Improved Basement
- Heated Basement
- Rear Basement Entry
- Basement Windows
Schools
- Kent Gardens Elementary School
- Longfellow Middle School
- Mclean High School
Utilities
- Forced Air Heating and Cooling System
- Natural Gas Water Heater
- Public Septic
- Phone Available
Community Details
- No Home Owners Association
- Devon Park Subdivision
Listing and Financial Details
- Assessor Parcel Number 0402 28 0051
Map
Home Values in the Area
Average Home Value in this Area
Property History
| Date | Event | Price | Change | Sq Ft Price |
|---|---|---|---|---|
| 03/03/2025 03/03/25 | Sold | $2,755,000 | -2.5% | $375 / Sq Ft |
| 12/10/2024 12/10/24 | For Sale | $2,824,999 | +309.4% | $384 / Sq Ft |
| 05/15/2013 05/15/13 | Sold | $690,000 | -1.3% | $424 / Sq Ft |
| 04/16/2013 04/16/13 | Pending | -- | -- | -- |
| 04/02/2013 04/02/13 | For Sale | $699,000 | -- | $430 / Sq Ft |
Tax History
| Year | Tax Paid | Tax Assessment Tax Assessment Total Assessment is a certain percentage of the fair market value that is determined by local assessors to be the total taxable value of land and additions on the property. | Land | Improvement |
|---|---|---|---|---|
| 2024 | $5,848 | $495,000 | $495,000 | $0 |
| 2023 | $11,432 | $992,750 | $495,000 | $497,750 |
| 2022 | $10,752 | $921,770 | $440,000 | $481,770 |
| 2021 | $10,042 | $839,320 | $416,000 | $423,320 |
| 2020 | $9,954 | $825,060 | $416,000 | $409,060 |
| 2019 | $9,612 | $796,680 | $416,000 | $380,680 |
| 2018 | $9,116 | $792,680 | $412,000 | $380,680 |
| 2017 | $9,169 | $774,450 | $408,000 | $366,450 |
| 2016 | $8,977 | $759,780 | $404,000 | $355,780 |
| 2015 | $8,407 | $738,100 | $396,000 | $342,100 |
| 2014 | $7,805 | $686,760 | $370,000 | $316,760 |
Mortgage History
| Date | Status | Loan Amount | Loan Type |
|---|---|---|---|
| Open | $2,000,000 | New Conventional | |
| Closed | $2,000,000 | New Conventional | |
| Previous Owner | $552,000 | New Conventional | |
| Previous Owner | $440,000 | New Conventional | |
| Previous Owner | $110,000 | Stand Alone Second |
Deed History
| Date | Type | Sale Price | Title Company |
|---|---|---|---|
| Bargain Sale Deed | $2,755,000 | Pruitt Title | |
| Bargain Sale Deed | $2,755,000 | Pruitt Title | |
| Bargain Sale Deed | $910,000 | First American Title | |
| Warranty Deed | $690,000 | -- | |
| Trustee Deed | $550,000 | -- | |
| Trustee Deed | $534,056 | -- |
About the Listing Agent

As a licensed realtor, Mansoora has been in the real estate business for over thirteen years and have successfully sold many homes including new constructions that total up to $30 million dollars within the last year alone. She has an in-depth knowledge that allows her to assist in bridging the gap with lot and land acquisition by bringing landowners, builders, financiers, and buyers together to the benefit of the seller. Her dedicated professionalism and market expertise provides her clients
Mansoora's Other Listings
Source: Bright MLS
MLS Number: VAFX2213970
APN: 0402-28-0051
- 1837 Rupert St
- 6719 Pine Creek Ct
- 1955 Foxhall Rd
- 1906 Dalmation Dr
- 2031 Brooks Square Place
- 6908 Southridge Dr
- 1715 Maxwell Ct
- 1711 Linwood Place
- 6936 Espey Ln
- 6813 Felix St
- 2002 Mcfall St
- 2005 Great Falls St
- 1707 Westmoreland St
- 2024 Mayfair Mclean Ct
- 7004 Tyndale St
- 1905 Lamson Place
- 1628 Westmoreland St
- 6820 Broyhill St
- 6539 Fairlawn Dr
- 6602 Fairlawn Dr
