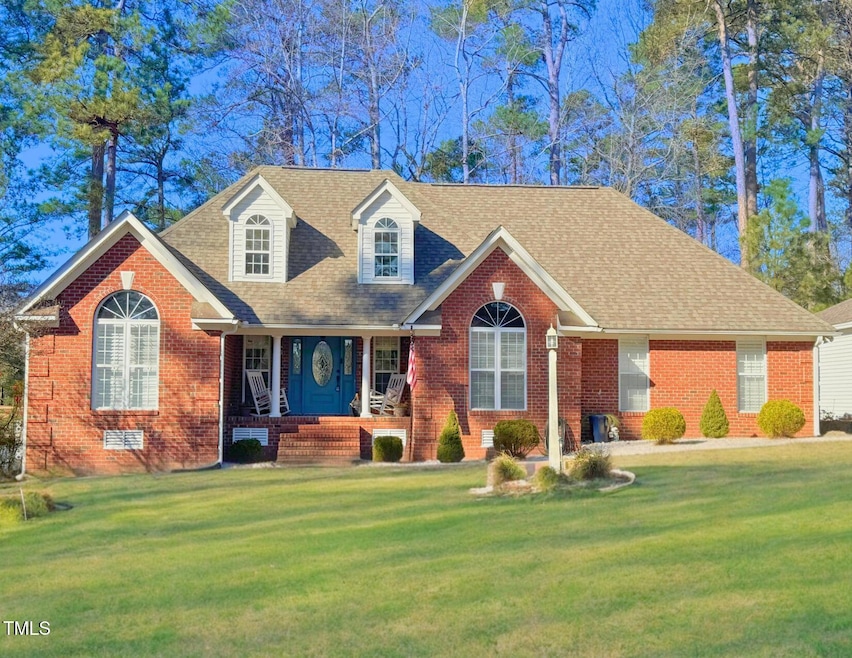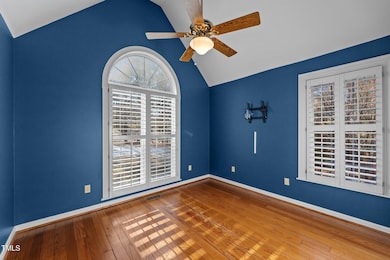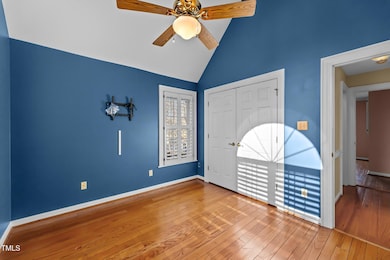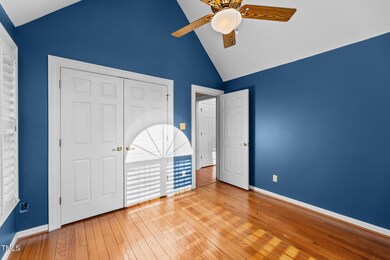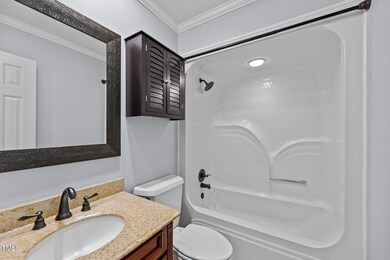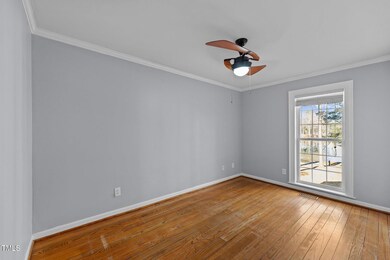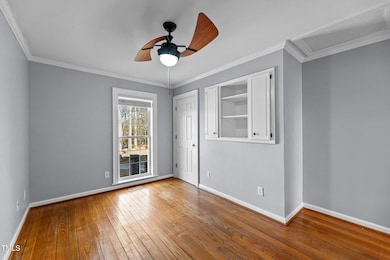
6804 Riverrun Dr Elm City, NC 27822
Estimated payment $3,033/month
Highlights
- 176 Feet of Waterfront
- Heated Spa
- Partially Wooded Lot
- Docks
- Lake Privileges
- Transitional Architecture
About This Home
Discover the perfect blend of comfort and elegance at 6804 Riverrun Drive in Elm City, NC! This beautiful home offers over 2,176 square feet of living space on a spacious 1.05-acre lot with stunning views of the Tar River Reservoir. Enjoy outdoor living with a private dock, large patio, screened-in porch, and a hot tub for ultimate relaxation. Inside, the master suite features a walk-in closet and a luxurious bathroom with a garden tub and tile floors. The kitchen boasts granite countertops, stainless steel appliances, and an open flow to the living spaces, complete with hardwood floors and plantation shutters. Additionally, the spacious attic offers the potential to be finished for extra living space. A detached garage/workshop and an additional shed provide extra storage and versatility. Don't miss this opportunity to own a serene waterfront retreat!
Home Details
Home Type
- Single Family
Est. Annual Taxes
- $2,902
Year Built
- Built in 1995
Lot Details
- 1.05 Acre Lot
- 176 Feet of Waterfront
- Lake Front
- Home fronts navigable water
- Property fronts a private road
- Cul-De-Sac
- Vinyl Fence
- Landscaped
- Front and Back Yard Sprinklers
- Partially Wooded Lot
- Garden
- Back and Front Yard
Parking
- 1 Car Detached Garage
- Parking Pad
- 2 Open Parking Spaces
Home Design
- Transitional Architecture
- Brick Exterior Construction
- Block Foundation
- Shingle Roof
Interior Spaces
- 2,176 Sq Ft Home
- 1-Story Property
- Crown Molding
- Tray Ceiling
- Cathedral Ceiling
- Ceiling Fan
- Recessed Lighting
- Gas Log Fireplace
- Plantation Shutters
- Blinds
- Entrance Foyer
- Family Room
- Living Room with Fireplace
- Dining Room
- Screened Porch
- Water Views
- Fire and Smoke Detector
Kitchen
- Gas Cooktop
- Microwave
- Dishwasher
- Granite Countertops
Flooring
- Wood
- Carpet
Bedrooms and Bathrooms
- 3 Bedrooms
- Walk-In Closet
- Primary bathroom on main floor
- Soaking Tub
- Bathtub with Shower
- Walk-in Shower
Laundry
- Laundry Room
- Washer and Dryer
Attic
- Permanent Attic Stairs
- Unfinished Attic
Basement
- Exterior Basement Entry
- Crawl Space
Pool
- Heated Spa
- Above Ground Spa
Outdoor Features
- Docks
- Lake Privileges
- Patio
- Fire Pit
- Exterior Lighting
- Rain Gutters
Schools
- Coopers Elementary School
- Nash Central Middle School
- Nash Central High School
Horse Facilities and Amenities
- Grass Field
Utilities
- Central Heating and Cooling System
- Heating System Uses Natural Gas
- Heat Pump System
- Well
- Tankless Water Heater
- Septic Tank
Community Details
- No Home Owners Association
- Riverrun Acres Subdivision
Listing and Financial Details
- Assessor Parcel Number 3727-00-82-5038
Map
Home Values in the Area
Average Home Value in this Area
Tax History
| Year | Tax Paid | Tax Assessment Tax Assessment Total Assessment is a certain percentage of the fair market value that is determined by local assessors to be the total taxable value of land and additions on the property. | Land | Improvement |
|---|---|---|---|---|
| 2024 | $2,902 | $270,710 | $103,740 | $166,970 |
| 2023 | $2,356 | $270,710 | $0 | $0 |
| 2022 | $2,344 | $270,710 | $103,740 | $166,970 |
| 2021 | $2,291 | $270,710 | $103,740 | $166,970 |
| 2020 | $2,291 | $270,710 | $103,740 | $166,970 |
| 2019 | $2,166 | $255,150 | $103,740 | $151,410 |
| 2018 | $2,141 | $255,150 | $0 | $0 |
| 2017 | $2,143 | $261,550 | $0 | $0 |
| 2015 | $2,043 | $248,540 | $0 | $0 |
| 2014 | $1,952 | $248,560 | $0 | $0 |
Property History
| Date | Event | Price | Change | Sq Ft Price |
|---|---|---|---|---|
| 03/21/2025 03/21/25 | Pending | -- | -- | -- |
| 02/27/2025 02/27/25 | For Sale | $500,000 | +61.3% | $230 / Sq Ft |
| 08/28/2018 08/28/18 | Sold | $310,000 | -4.9% | $142 / Sq Ft |
| 07/11/2018 07/11/18 | Pending | -- | -- | -- |
| 06/11/2018 06/11/18 | For Sale | $325,900 | -- | $150 / Sq Ft |
Deed History
| Date | Type | Sale Price | Title Company |
|---|---|---|---|
| Warranty Deed | $310,000 | None Available | |
| Deed | $45,000 | -- |
Mortgage History
| Date | Status | Loan Amount | Loan Type |
|---|---|---|---|
| Open | $270,000 | New Conventional | |
| Previous Owner | $139,000 | New Conventional | |
| Previous Owner | $147,200 | New Conventional | |
| Previous Owner | $27,000 | Credit Line Revolving | |
| Previous Owner | $41,401 | Unknown |
Similar Homes in Elm City, NC
Source: Doorify MLS
MLS Number: 10074428
APN: 3727-00-82-5038
