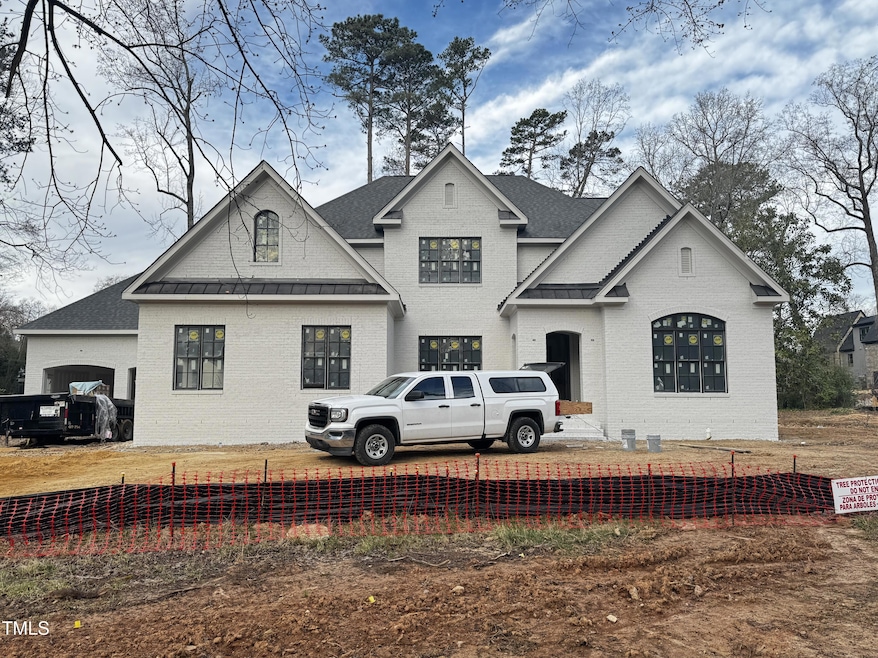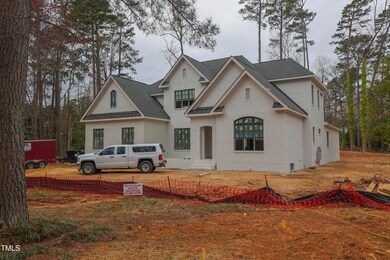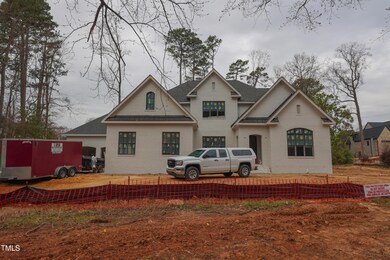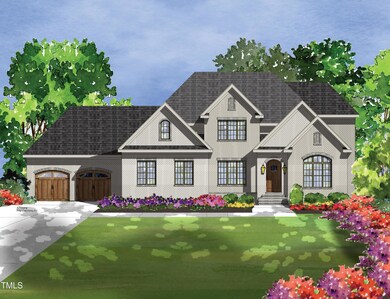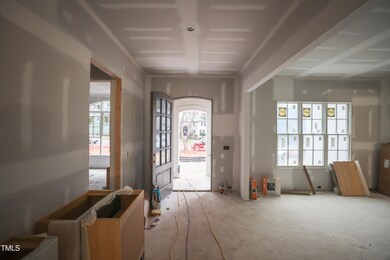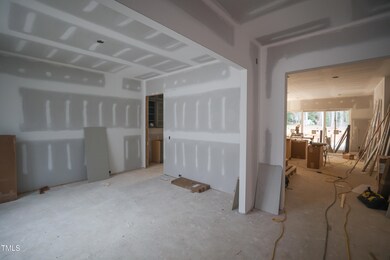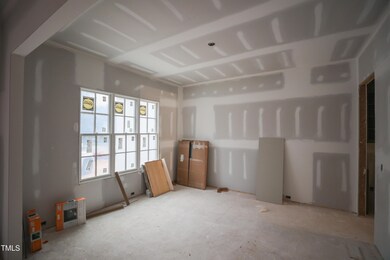
6805 Greystone Dr Raleigh, NC 27615
North Ridge NeighborhoodEstimated payment $17,041/month
Highlights
- Home Theater
- New Construction
- Family Room with Fireplace
- West Millbrook Middle School Rated A-
- Open Floorplan
- Recreation Room
About This Home
ALL BRICK EXTERIOR! 4 CAR GARAGE! POOL ACCOMODATING LOT! Custom Built by Award Winning ICG Homes in Coveted North Ridge! A private, pool accommodating home site with Main level primary suite, two guest suites, and sitting room retreat! Open concept with Gourmet Kitchen featuring an oversized quartzite island, custom cabinetry to ceiling, Thermador gourmet appliances, butler's pantry w/wine fridge and huge scullery/walk in pantry. Vaulted Primary suite offers hardwoods, stained wood beams & a luxurious primary bath w/24x24 tile, freestanding tub, spa style zero entry shower w/waterfall tile & bench seat, separate custom vanities and oversized walk in closet w/private his & her sides. Expansive Family Room features tiled linear fireplace & large sliders opening to the vaulted screened porch w/tile flooring, phantom screens & stone surround fireplace. Spacious 2nd floor media room w/beverage bar, exercise room, recreational room and two large private en suite bedrooms.
Home Details
Home Type
- Single Family
Est. Annual Taxes
- $6,904
Year Built
- Built in 2025 | New Construction
Lot Details
- 0.64 Acre Lot
- Landscaped
Parking
- 4 Car Attached Garage
- Inside Entrance
- Front Facing Garage
- Side Facing Garage
- Garage Door Opener
- Private Driveway
- 4 Open Parking Spaces
Home Design
- Home is estimated to be completed on 7/31/25
- Transitional Architecture
- Traditional Architecture
- Brick Veneer
- Brick Foundation
- Block Foundation
- Frame Construction
- Architectural Shingle Roof
- Metal Roof
Interior Spaces
- 5,483 Sq Ft Home
- 2-Story Property
- Open Floorplan
- Wet Bar
- Built-In Features
- Bar Fridge
- Bar
- Dry Bar
- Crown Molding
- Beamed Ceilings
- Smooth Ceilings
- Cathedral Ceiling
- Ceiling Fan
- Recessed Lighting
- Gas Log Fireplace
- Shutters
- Aluminum Window Frames
- Window Screens
- Sliding Doors
- Mud Room
- Entrance Foyer
- Family Room with Fireplace
- 2 Fireplaces
- Breakfast Room
- Dining Room
- Home Theater
- Recreation Room
- Screened Porch
- Home Gym
- Neighborhood Views
- Unfinished Attic
Kitchen
- Eat-In Kitchen
- Breakfast Bar
- Butlers Pantry
- Convection Oven
- Gas Range
- Microwave
- Freezer
- Ice Maker
- Dishwasher
- Stainless Steel Appliances
- Kitchen Island
- Granite Countertops
- Quartz Countertops
Flooring
- Wood
- Carpet
- Tile
Bedrooms and Bathrooms
- 5 Bedrooms
- Primary Bedroom on Main
- Walk-In Closet
- In-Law or Guest Suite
- Primary bathroom on main floor
- Double Vanity
- Soaking Tub
- Bathtub with Shower
- Shower Only in Primary Bathroom
- Walk-in Shower
Laundry
- Laundry Room
- Laundry on main level
- Sink Near Laundry
- Washer and Electric Dryer Hookup
Home Security
- Carbon Monoxide Detectors
- Fire and Smoke Detector
Outdoor Features
- Patio
- Outdoor Fireplace
- Rain Gutters
Schools
- North Ridge Elementary School
- West Millbrook Middle School
- Millbrook High School
Utilities
- Central Air
- Heating System Uses Natural Gas
- Heat Pump System
- Vented Exhaust Fan
- Natural Gas Connected
- Tankless Water Heater
Community Details
- No Home Owners Association
- Built by ICG Homes LLC
- North Ridge Subdivision
Listing and Financial Details
- Assessor Parcel Number 1717426726
Map
Home Values in the Area
Average Home Value in this Area
Tax History
| Year | Tax Paid | Tax Assessment Tax Assessment Total Assessment is a certain percentage of the fair market value that is determined by local assessors to be the total taxable value of land and additions on the property. | Land | Improvement |
|---|---|---|---|---|
| 2024 | $6,904 | $792,597 | $660,000 | $132,597 |
| 2023 | $5,407 | $494,265 | $385,000 | $109,265 |
| 2022 | $5,024 | $494,265 | $385,000 | $109,265 |
| 2021 | $4,829 | $494,265 | $385,000 | $109,265 |
| 2020 | $4,741 | $494,265 | $385,000 | $109,265 |
| 2019 | $4,648 | $399,313 | $174,000 | $225,313 |
| 2018 | $4,383 | $399,313 | $174,000 | $225,313 |
| 2017 | $4,174 | $399,313 | $174,000 | $225,313 |
| 2016 | $4,088 | $399,313 | $174,000 | $225,313 |
| 2015 | $4,293 | $412,652 | $189,225 | $223,427 |
| 2014 | $4,071 | $412,652 | $189,225 | $223,427 |
Property History
| Date | Event | Price | Change | Sq Ft Price |
|---|---|---|---|---|
| 03/12/2025 03/12/25 | Pending | -- | -- | -- |
| 01/16/2025 01/16/25 | For Sale | $2,950,000 | -- | $538 / Sq Ft |
Deed History
| Date | Type | Sale Price | Title Company |
|---|---|---|---|
| Warranty Deed | $775,000 | None Listed On Document |
Mortgage History
| Date | Status | Loan Amount | Loan Type |
|---|---|---|---|
| Open | $501,750 | New Conventional | |
| Closed | $501,750 | New Conventional | |
| Previous Owner | $50,000 | Credit Line Revolving |
Similar Homes in Raleigh, NC
Source: Doorify MLS
MLS Number: 10071264
APN: 1717.14-42-6726-000
- 1309 Briar Patch Ln
- 6844 Greystone Dr
- 6312 New Market Way
- 6409 New Market Way
- 6417 Meadow View Dr
- 7000 N Ridge Dr
- 6819 Rainwater Rd
- 6469 New Market Way
- 6369 New Market Way
- 6423 New Market Way Unit 6423
- 1700 Fordyce Ct
- 6525 New Market Way Unit 6525
- 6816 Rainwater Rd
- 6414 Meadow View Dr
- 1101 Oakside Ct
- 6543 New Market Way Unit 6543
- 1503 Nature Ct
- 1526 Woodcroft Dr
- 1216 Barcroft Place
- 1612 Hunting Ridge Rd
