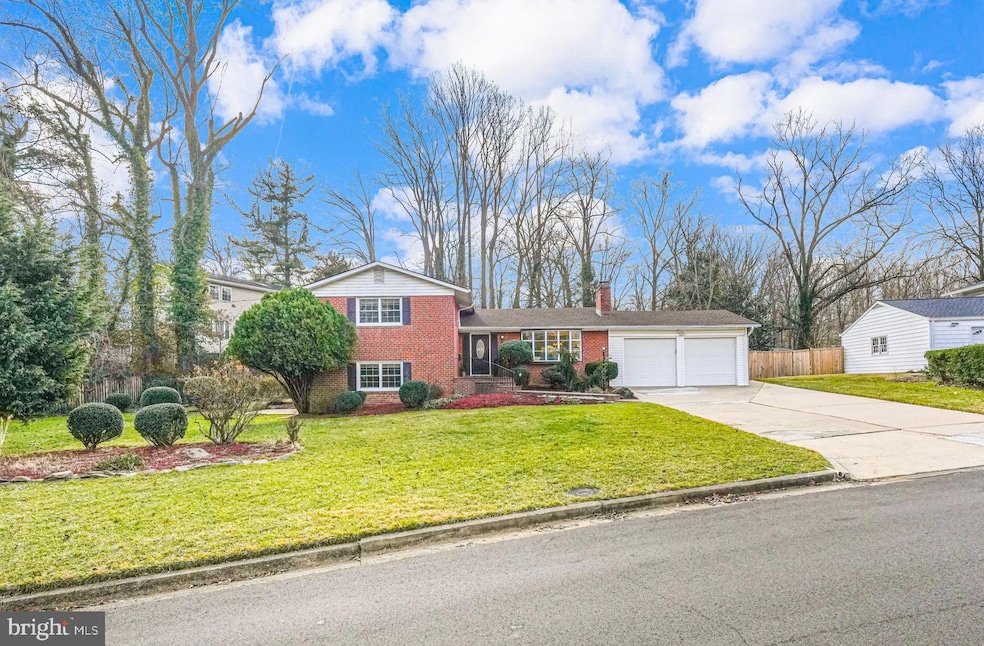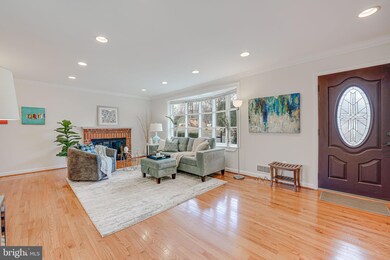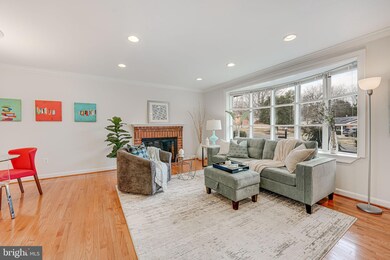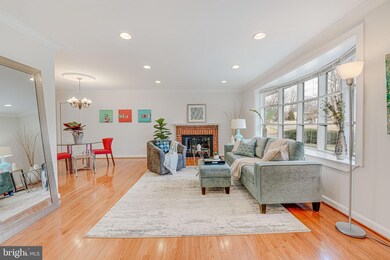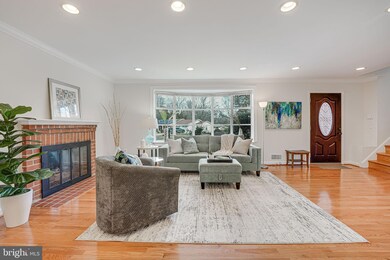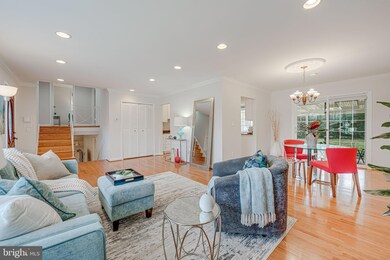
6805 Rosewood St Annandale, VA 22003
Highlights
- Colonial Architecture
- No HOA
- Stainless Steel Appliances
- Wood Flooring
- Community Pool
- 2 Car Direct Access Garage
About This Home
As of March 2025Move-In Ready Home in Sleepy Hollow Woods – Prime Inside-the-Beltway Location!
This beautifully updated 4-bedroom, 3-bathroom home sits on a level 0.38-acre lot with fantastic curb appeal, a spacious two-car garage, and an attached outdoor shed.
Recent Upgrades:
2024: New hardwood floors, AC unit, master & hallway bath remodel, fresh paint.
2022: New furnace, kitchen appliances & cabinets.
2021: New roof, remodeled 4th bedroom with en-suite, upgraded laundry room.
Inside, enjoy an open-concept living & dining area with gleaming hardwood floors, a cozy gas fireplace, and a gourmet eat-in kitchen with stainless steel appliances and modern cabinetry. A covered red brick patio extends your living space outdoors, perfect for entertaining or relaxing.
The upper level features three spacious bedrooms, two updated bathrooms, and a sunlit primary suite with a walk-in closet. The walk-out lower level boasts a recreation room with built-in bookshelves, a fourth bedroom/flex space, and a full bath—ideal for guests or a home office. A fully tiled basement offers a laundry room, gym area, and oversized storage.
Conveniently located near Route 50, I-495, I-66, and Metro lines, with easy access to D.C., airports, parks, trails, and shopping at Mosaic District, Seven Corners & Bailey’s Crossroads.
A perfect blend of style, comfort, and location—Seize this incredible opportunity to own this gem!
Home Details
Home Type
- Single Family
Est. Annual Taxes
- $8,766
Year Built
- Built in 1960
Lot Details
- 0.38 Acre Lot
- Property is in excellent condition
- Property is zoned 130
Parking
- 2 Car Direct Access Garage
- 5 Driveway Spaces
- Parking Storage or Cabinetry
- Front Facing Garage
- Garage Door Opener
Home Design
- Colonial Architecture
- Split Level Home
- Brick Exterior Construction
- Slab Foundation
- Poured Concrete
Interior Spaces
- Property has 4 Levels
- Built-In Features
- Wood Burning Fireplace
- Family Room Off Kitchen
- Dining Area
- Wood Flooring
Kitchen
- Eat-In Kitchen
- Stove
- Microwave
- Dishwasher
- Stainless Steel Appliances
- Disposal
Bedrooms and Bathrooms
- En-Suite Bathroom
Laundry
- Dryer
- Washer
Partially Finished Basement
- Laundry in Basement
- Basement with some natural light
Outdoor Features
- Patio
Schools
- Mason Crest Elementary School
- Glasgow Middle School
- Justice High School
Utilities
- Forced Air Heating and Cooling System
- Vented Exhaust Fan
- Natural Gas Water Heater
Listing and Financial Details
- Tax Lot 26
- Assessor Parcel Number 0604 16F 0026
Community Details
Overview
- No Home Owners Association
- Sleepy Hollow Woods Subdivision
Recreation
- Community Pool
Map
Home Values in the Area
Average Home Value in this Area
Property History
| Date | Event | Price | Change | Sq Ft Price |
|---|---|---|---|---|
| 03/12/2025 03/12/25 | For Rent | $5,000 | 0.0% | -- |
| 03/07/2025 03/07/25 | Sold | $885,000 | +1.1% | $373 / Sq Ft |
| 02/19/2025 02/19/25 | Pending | -- | -- | -- |
| 11/25/2024 11/25/24 | Sold | $875,000 | +4.8% | $639 / Sq Ft |
| 11/01/2024 11/01/24 | For Sale | $835,000 | +57.5% | $609 / Sq Ft |
| 04/30/2013 04/30/13 | Sold | $530,000 | +7.1% | $194 / Sq Ft |
| 04/02/2013 04/02/13 | Pending | -- | -- | -- |
| 04/01/2013 04/01/13 | For Sale | $495,000 | -- | $182 / Sq Ft |
Tax History
| Year | Tax Paid | Tax Assessment Tax Assessment Total Assessment is a certain percentage of the fair market value that is determined by local assessors to be the total taxable value of land and additions on the property. | Land | Improvement |
|---|---|---|---|---|
| 2024 | $9,321 | $744,440 | $283,000 | $461,440 |
| 2023 | $8,484 | $700,910 | $278,000 | $422,910 |
| 2022 | $8,458 | $690,910 | $268,000 | $422,910 |
| 2021 | $7,662 | $612,540 | $238,000 | $374,540 |
| 2020 | $7,380 | $586,340 | $233,000 | $353,340 |
| 2019 | $7,192 | $569,410 | $223,000 | $346,410 |
| 2018 | $7,163 | $569,410 | $223,000 | $346,410 |
| 2017 | $6,707 | $541,910 | $212,000 | $329,910 |
| 2016 | $6,438 | $519,240 | $208,000 | $311,240 |
| 2015 | $6,218 | $519,240 | $208,000 | $311,240 |
| 2014 | $5,957 | $497,270 | $198,000 | $299,270 |
Mortgage History
| Date | Status | Loan Amount | Loan Type |
|---|---|---|---|
| Previous Owner | $700,000 | New Conventional | |
| Previous Owner | $230,000 | New Conventional |
Deed History
| Date | Type | Sale Price | Title Company |
|---|---|---|---|
| Deed | $885,000 | First American Title | |
| Deed | $885,000 | First American Title | |
| Deed | $875,000 | Universal Title | |
| Warranty Deed | $530,000 | -- | |
| Warranty Deed | $435,000 | -- |
Similar Homes in the area
Source: Bright MLS
MLS Number: VAFX2220372
APN: 0604-16F-0026
- 6720 Rosewood St
- 3909 Forest Grove Dr
- 3913 Oak Hill Dr
- 3901 Ridge Rd
- 3806 Ridge Rd
- 7000 Murray Ct
- 6616 Bay Tree Ln
- 7011 Murray Ln
- 4014 Justine Dr
- 6810 Crossman St
- 7009 Raleigh Rd
- 4200 Sandhurst Ct
- 7013 Raleigh Rd
- 6530 Oakwood Dr
- 6822 Valley Brook Dr
- 6538 Renwood Ln
- 4025 Travis Pkwy
- 4355 Greenberry Ln
- 6510 Oakwood Dr
- 4029 Travis Pkwy
