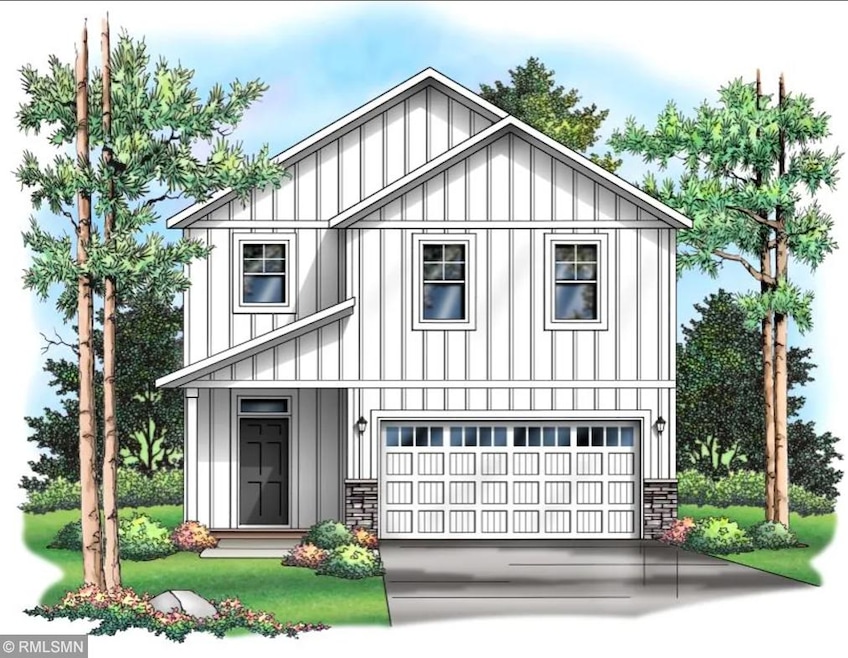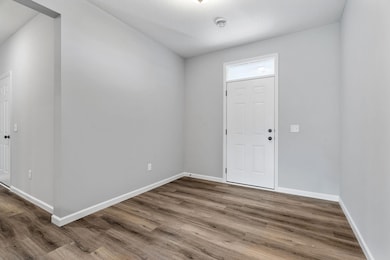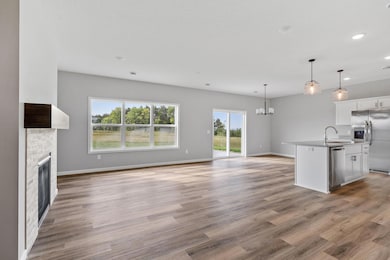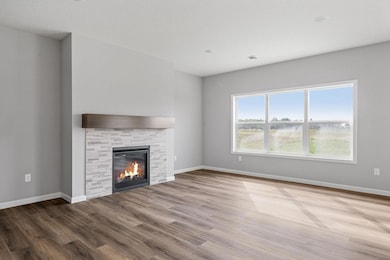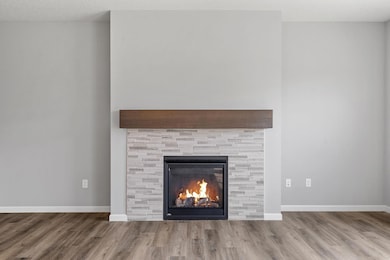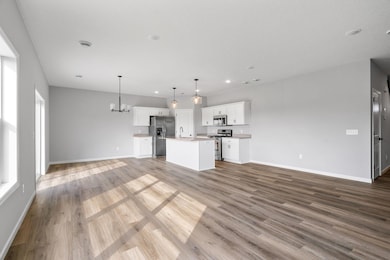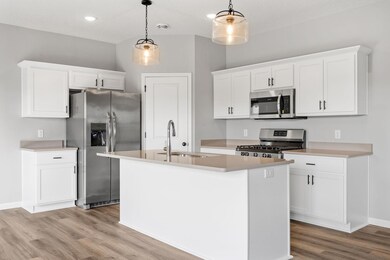
6806 102nd St S Cottage Grove, MN 55016
Highlights
- New Construction
- Stainless Steel Appliances
- Entrance Foyer
- Loft
- 2 Car Attached Garage
- Sod Farm
About This Home
As of August 2024**Ask about our $5,000 for interest rate buydown with our preferred lender.** This beautiful two story slab home welcomes you with a cozy cement front porch area. Greet your guests in the large foyer before leading them to your open floor plan design main floor. Luxury vinyl plank flooring runs throughout the foyer, living room, kitchen, dining room and mud room. A welcoming gas-burning fireplace adds just the right ambience for cozy fall evenings and the sleek quartz countertops, cheerful white cabinetry and walk in pantry make everyday tasks more enjoyable. The main floor bedroom and full bathroom are a great addition for guests or as flex space. The huge loft upstairs is equally perfect as an office or an extra hangout area. The owner’s suite offers a peaceful retreat and 3 additional bedrooms with the upstairs laundry room nearby is very convenient. This home is truly an incredible value and even includes sod and irrigation.
Home Details
Home Type
- Single Family
Est. Annual Taxes
- $5,000
Year Built
- Built in 2024 | New Construction
Lot Details
- 4,830 Sq Ft Lot
- Lot Dimensions are 40x121x40x120
HOA Fees
- $145 Monthly HOA Fees
Parking
- 2 Car Attached Garage
Home Design
- Slab Foundation
Interior Spaces
- 2,824 Sq Ft Home
- 2-Story Property
- Entrance Foyer
- Living Room with Fireplace
- Loft
- Washer and Dryer Hookup
Kitchen
- Range
- Microwave
- Dishwasher
- Stainless Steel Appliances
- Disposal
Bedrooms and Bathrooms
- 5 Bedrooms
Additional Features
- Air Exchanger
- Sod Farm
- Forced Air Heating and Cooling System
Community Details
- Association fees include lawn care, snow removal
- Gassen Association, Phone Number (952) 922-5575
- Built by CAPSTONE HOMES INC
- Settler's Bluff Community
Listing and Financial Details
- Property Available on 7/12/24
- Assessor Parcel Number 3002721110145
Map
Home Values in the Area
Average Home Value in this Area
Property History
| Date | Event | Price | Change | Sq Ft Price |
|---|---|---|---|---|
| 08/30/2024 08/30/24 | Sold | $414,900 | 0.0% | $147 / Sq Ft |
| 07/22/2024 07/22/24 | Pending | -- | -- | -- |
| 07/12/2024 07/12/24 | For Sale | $414,900 | -- | $147 / Sq Ft |
Tax History
| Year | Tax Paid | Tax Assessment Tax Assessment Total Assessment is a certain percentage of the fair market value that is determined by local assessors to be the total taxable value of land and additions on the property. | Land | Improvement |
|---|---|---|---|---|
| 2023 | $670 | $110,000 | $110,000 | $0 |
| 2022 | $120 | $10,900 | $10,900 | $0 |
Deed History
| Date | Type | Sale Price | Title Company |
|---|---|---|---|
| Quit Claim Deed | $414,900 | Land Title |
Similar Homes in Cottage Grove, MN
Source: NorthstarMLS
MLS Number: 6568651
APN: 30-027-21-11-0145
- 6871 102nd St S
- 9906 Hamlet Ct S
- 6752 104th St
- 6777 104th St
- 6737 104th St
- 6729 104th St
- 10478 Glenbrook Ave S
- 10478 Glenbrook Ave S
- 10478 Glenbrook Ave S
- 10478 Glenbrook Ave S
- 10478 Glenbrook Ave S
- 10478 Glenbrook Ave S
- 10478 Glenbrook Ave S
- 10478 Glenbrook Ave S
- 10478 Glenbrook Ave S
- 10478 Glenbrook Ave S
- 10478 Glenbrook Ave S
- 10478 Glenbrook Ave S
- 10478 Glenbrook Ave S
- 10478 Glenbrook Ave S
