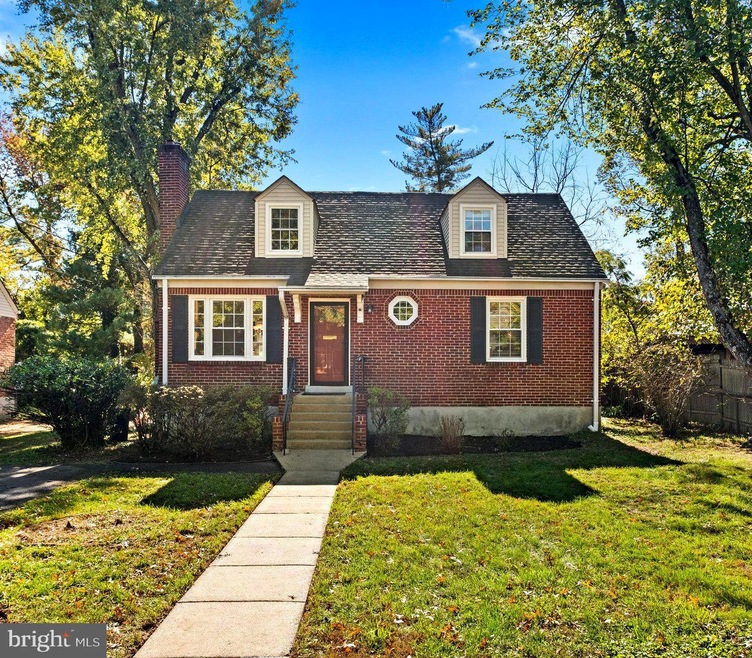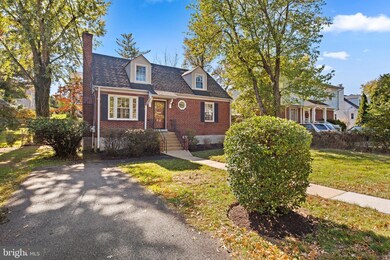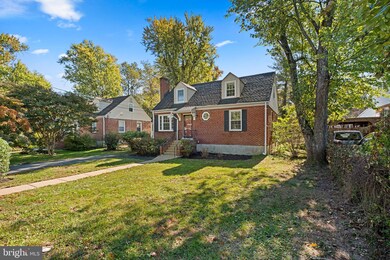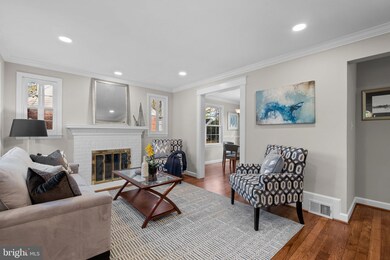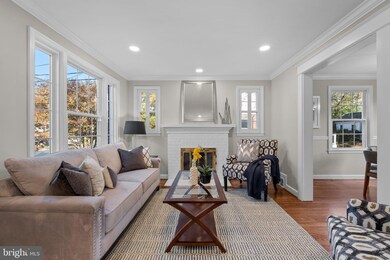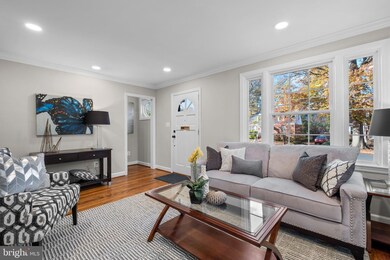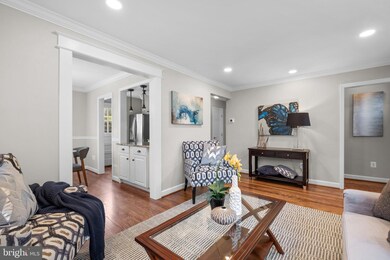
6807 Jefferson Ave Falls Church, VA 22042
Jefferson NeighborhoodHighlights
- Cape Cod Architecture
- Main Floor Bedroom
- Stainless Steel Appliances
- Wood Flooring
- No HOA
- Porch
About This Home
As of November 2024Welcome to this charming brick cape with great curb appeal in the desirable City Park neighborhood of Falls Church! This updated 4-bedroom, 2.5-bath home blends the home’s original quality details with modern design choices for a timeless, comfortable space ready for the next owner to enjoy! From the front entry, you're welcomed by a cozy living room featuring a wood-burning fireplace flanked by windows, rich hardwood floors, detailed moldings, and recessed lighting. The adjoining dining room is open to the renovated kitchen with SS appliances, granite counters, and a door for access to the backyard. Two bedrooms, including the primary suite, and a renovated full bathroom with penny tile flooring and classic wainscoting complete this level. Stairs from the front entry lead to the upper level, with two nice-sized bedrooms with charming dormer windows and a thoughtfully remodeled full bath with a double-sink vanity, ample cabinet space, and granite countertops. The recently finished basement provides loads of space for a recreation room and play area or home office. Here, you'll also find a large laundry closet with utility sink, a new half bath, storage space, and direct access to the backyard. Refreshed hardwood floors throughout the main level, new carpeting in the basement and upper bedrooms, and fresh paint throughout make this lovely home move-in ready! Outside, the fenced backyard offers a great area for children and pets to play, gardening space, or even setting up a firepit for chilly evenings. With easy access to Rt. 50 and the I-495, nearby parks, shopping, dining, and entertainment options — including the vibrant Mosaic District and downtown Falls Church — this prime location truly has it all. Welcome home!
Offers if any are due on Monday, November 11 by 3:00 pm.
Home Details
Home Type
- Single Family
Est. Annual Taxes
- $9,180
Year Built
- Built in 1945
Lot Details
- 7,200 Sq Ft Lot
- Chain Link Fence
- Property is zoned 140
Home Design
- Cape Cod Architecture
- Brick Exterior Construction
- Block Foundation
Interior Spaces
- Property has 2 Levels
- Chair Railings
- Crown Molding
- Wainscoting
- Recessed Lighting
- Fireplace With Glass Doors
- Brick Fireplace
- Combination Kitchen and Dining Room
Kitchen
- Gas Oven or Range
- Built-In Microwave
- Dishwasher
- Stainless Steel Appliances
- Disposal
Flooring
- Wood
- Carpet
Bedrooms and Bathrooms
Laundry
- Dryer
- Washer
Finished Basement
- Walk-Up Access
- Exterior Basement Entry
Parking
- 2 Parking Spaces
- 2 Driveway Spaces
Outdoor Features
- Play Equipment
- Porch
Schools
- Pine Spring Elementary School
- Jackson Middle School
- Falls Church High School
Utilities
- Forced Air Heating and Cooling System
- Natural Gas Water Heater
Community Details
- No Home Owners Association
- City Park Homes Subdivision
Listing and Financial Details
- Tax Lot 34
- Assessor Parcel Number 0504 14 0034
Map
Home Values in the Area
Average Home Value in this Area
Property History
| Date | Event | Price | Change | Sq Ft Price |
|---|---|---|---|---|
| 11/22/2024 11/22/24 | Sold | $860,000 | +4.2% | $444 / Sq Ft |
| 11/12/2024 11/12/24 | Pending | -- | -- | -- |
| 11/06/2024 11/06/24 | For Sale | $825,000 | -- | $425 / Sq Ft |
Tax History
| Year | Tax Paid | Tax Assessment Tax Assessment Total Assessment is a certain percentage of the fair market value that is determined by local assessors to be the total taxable value of land and additions on the property. | Land | Improvement |
|---|---|---|---|---|
| 2024 | $9,735 | $779,640 | $344,000 | $435,640 |
| 2023 | $9,025 | $748,340 | $324,000 | $424,340 |
| 2022 | $8,107 | $708,930 | $304,000 | $404,930 |
| 2021 | $7,893 | $632,080 | $284,000 | $348,080 |
| 2020 | $7,628 | $607,080 | $259,000 | $348,080 |
| 2019 | $7,095 | $561,300 | $239,000 | $322,300 |
| 2018 | $5,534 | $481,250 | $234,000 | $247,250 |
| 2017 | $5,954 | $477,800 | $233,000 | $244,800 |
| 2016 | $5,952 | $477,800 | $233,000 | $244,800 |
| 2015 | $5,536 | $458,940 | $228,000 | $230,940 |
| 2014 | $5,331 | $441,830 | $228,000 | $213,830 |
Mortgage History
| Date | Status | Loan Amount | Loan Type |
|---|---|---|---|
| Open | $774,000 | New Conventional | |
| Previous Owner | $120,000 | Credit Line Revolving | |
| Previous Owner | $280,000 | New Conventional | |
| Previous Owner | $417,000 | New Conventional |
Deed History
| Date | Type | Sale Price | Title Company |
|---|---|---|---|
| Warranty Deed | $860,000 | Old Republic National Title In | |
| Special Warranty Deed | $350,000 | -- | |
| Trustee Deed | $346,416 | -- |
Similar Homes in Falls Church, VA
Source: Bright MLS
MLS Number: VAFX2206502
APN: 0504-14-0034
- 6822 Kincaid Ave
- 6813 Chestnut Ave
- 2933 Marshall St
- 3015 Greenway Blvd
- 6902 Westcott Rd
- 3005 Westcott St
- 6724 Westlawn Dr
- 6704 Chestnut Ave
- 2837 Cameron Rd
- 2833 Summerfield Rd
- 2830 Bolling Rd
- 2946 Woodlawn Ave
- 2947 Random Rd
- 2835 Monroe St
- 2811 Winchester Way
- 6929 Westmoreland Rd
- 3120 Chepstow Ln
- 6935 Regent Ln
- 3126 Headrow Cir
- 2808 W George Mason Rd
