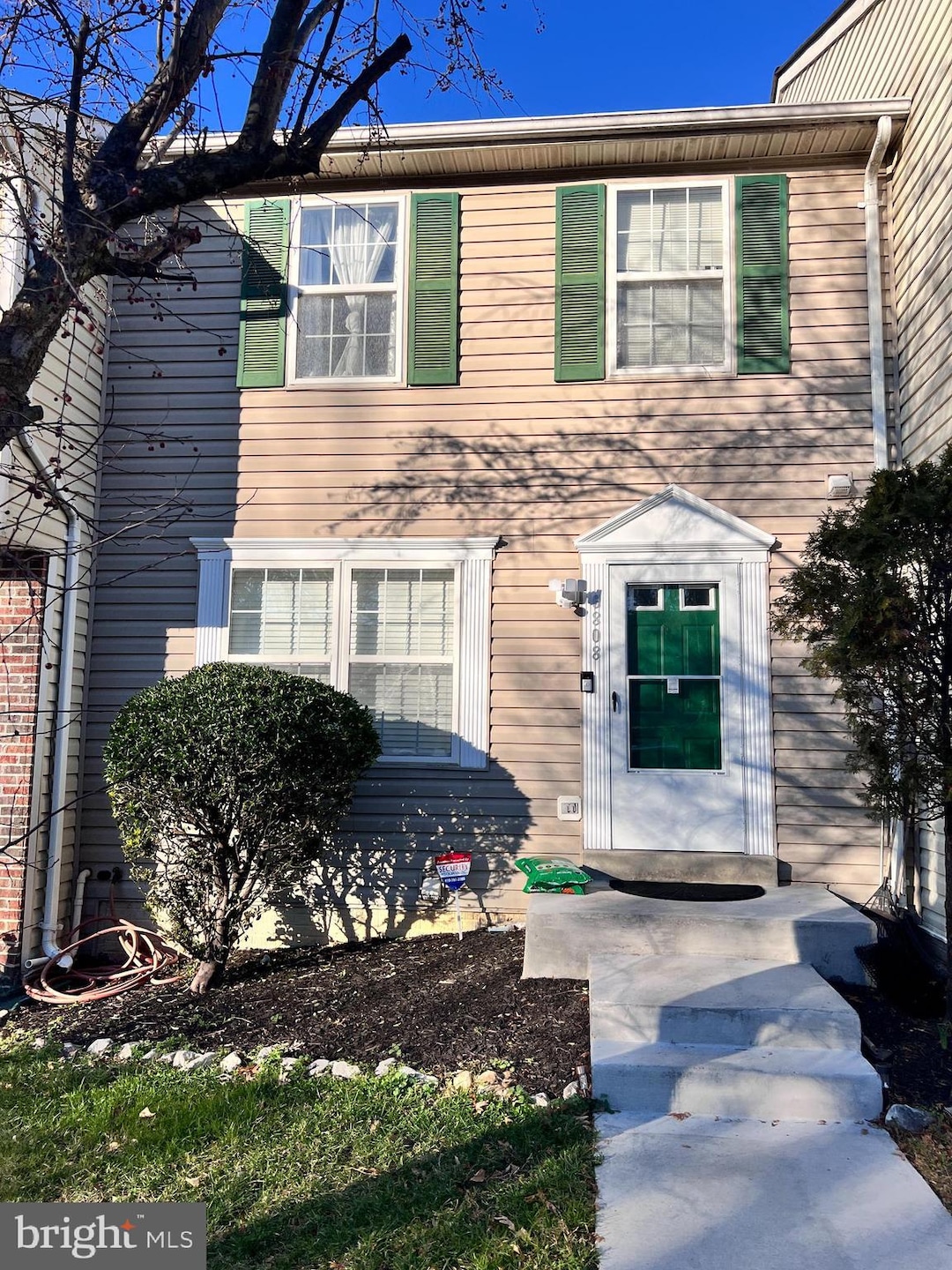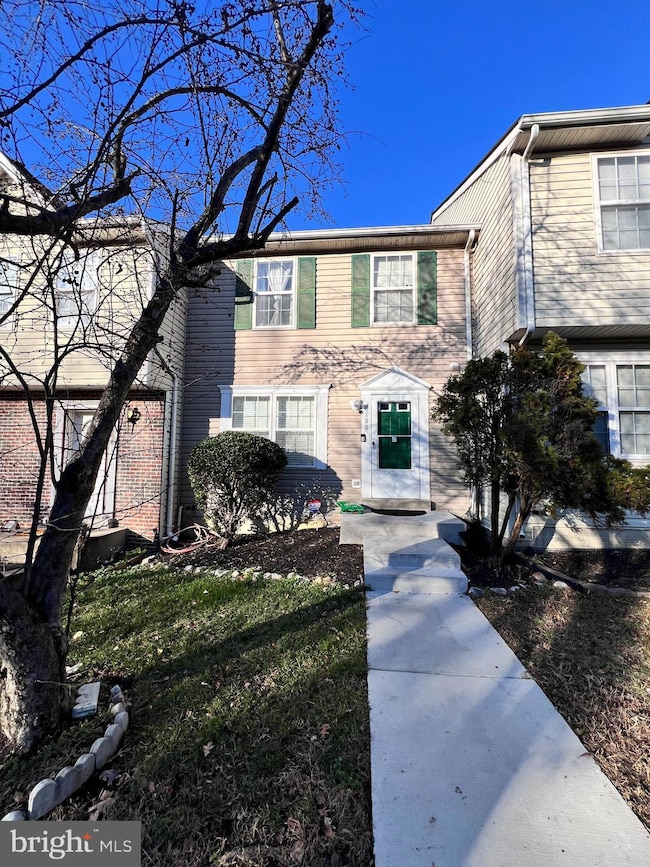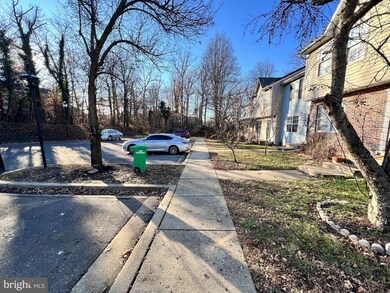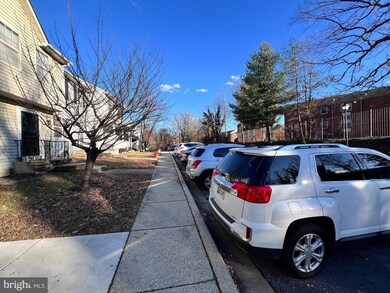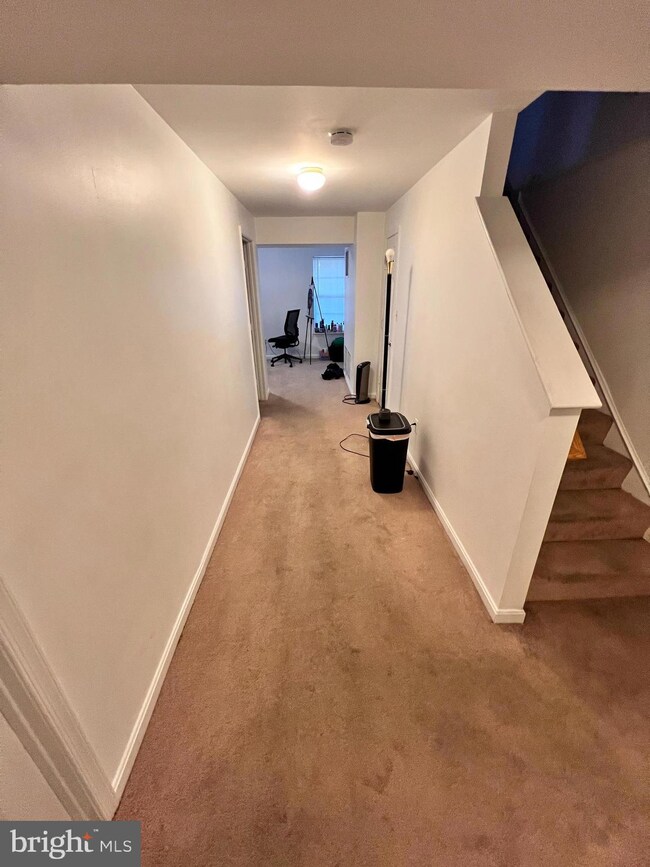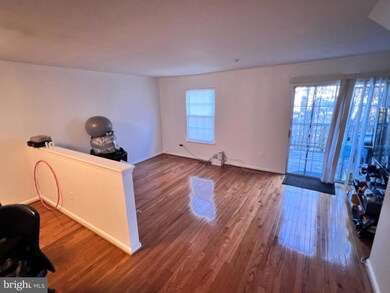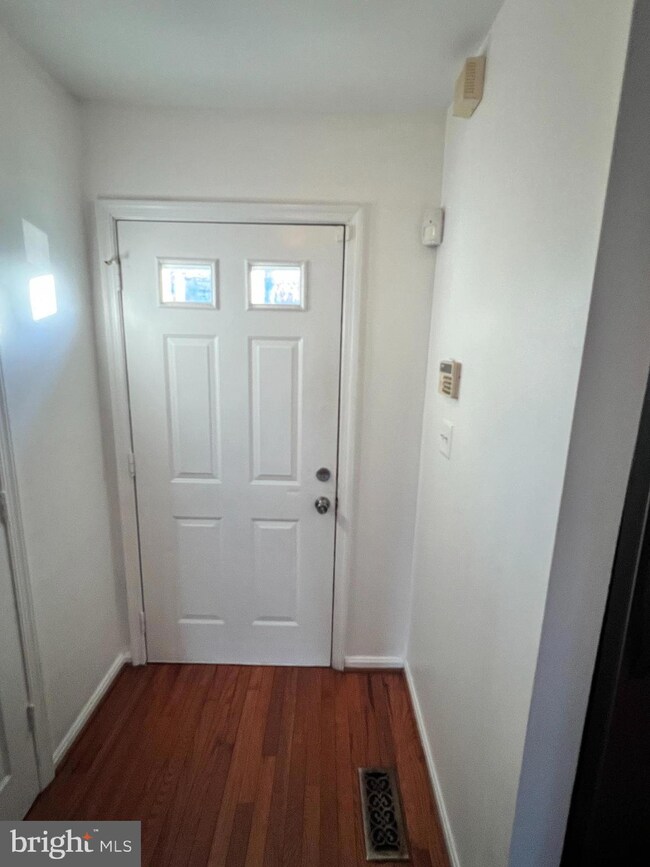
6808 Amber Hill Ct District Heights, MD 20747
District Heights NeighborhoodEstimated payment $2,167/month
About This Home
Closing assistance is available. 3-level townhome. Come see this 3 bedroom 2 1/2 bath home. This home features beautiful hardwood floors, granite countertops, a large deck, stainless steel appliances, and 2 parking spaces. The home has been freshly painted on all three levels. There is a sprinkler system that covers all levels throughout the home. There is a walkout basement with a bonus rec room. There is also a full bathroom on the basement level. The home backs up to a wooded area for privacy. This home is move-in ready. The home has a separate dining area and a family room. Close to Interstate 95, restaurants, the subway, bus line, and 10 minutes from Washington, DC.
Townhouse Details
Home Type
- Townhome
Est. Annual Taxes
- $3,667
Year Built
- Built in 2000
Lot Details
- 1,500 Sq Ft Lot
HOA Fees
- $75 Monthly HOA Fees
Parking
- On-Street Parking
Home Design
- Traditional Architecture
- Frame Construction
- Concrete Perimeter Foundation
Interior Spaces
- Property has 2 Levels
- Finished Basement
- Natural lighting in basement
Bedrooms and Bathrooms
Utilities
- 90% Forced Air Heating and Cooling System
- Electric Water Heater
Community Details
- South Addison Hghts Town Subdivision
Listing and Financial Details
- Tax Lot 12
- Assessor Parcel Number 17062803864
Map
Home Values in the Area
Average Home Value in this Area
Tax History
| Year | Tax Paid | Tax Assessment Tax Assessment Total Assessment is a certain percentage of the fair market value that is determined by local assessors to be the total taxable value of land and additions on the property. | Land | Improvement |
|---|---|---|---|---|
| 2024 | $4,058 | $246,800 | $0 | $0 |
| 2023 | $3,775 | $227,800 | $60,000 | $167,800 |
| 2022 | $3,698 | $222,633 | $0 | $0 |
| 2021 | $3,964 | $217,467 | $0 | $0 |
| 2020 | $3,887 | $212,300 | $60,000 | $152,300 |
| 2019 | $3,664 | $197,300 | $0 | $0 |
| 2018 | $3,441 | $182,300 | $0 | $0 |
| 2017 | $3,219 | $167,300 | $0 | $0 |
| 2016 | -- | $155,767 | $0 | $0 |
| 2015 | $2,987 | $144,233 | $0 | $0 |
| 2014 | $2,987 | $132,700 | $0 | $0 |
Property History
| Date | Event | Price | Change | Sq Ft Price |
|---|---|---|---|---|
| 02/28/2025 02/28/25 | Price Changed | $320,000 | -5.9% | $250 / Sq Ft |
| 02/20/2025 02/20/25 | For Sale | $340,000 | +89.0% | $266 / Sq Ft |
| 09/13/2013 09/13/13 | Sold | $179,900 | 0.0% | $141 / Sq Ft |
| 08/02/2013 08/02/13 | Pending | -- | -- | -- |
| 07/20/2013 07/20/13 | For Sale | $179,900 | -- | $141 / Sq Ft |
Deed History
| Date | Type | Sale Price | Title Company |
|---|---|---|---|
| Deed | $179,900 | Bridgeview Title Llc | |
| Trustee Deed | $76,000 | None Available | |
| Deed | -- | -- | |
| Deed | $132,000 | -- |
Mortgage History
| Date | Status | Loan Amount | Loan Type |
|---|---|---|---|
| Open | $75,000 | Credit Line Revolving | |
| Open | $165,000 | New Conventional | |
| Closed | $175,115 | FHA | |
| Previous Owner | $176,641 | FHA | |
| Previous Owner | $76,143 | New Conventional | |
| Previous Owner | $210,105 | Stand Alone Refi Refinance Of Original Loan | |
| Previous Owner | $10,000 | Credit Line Revolving | |
| Previous Owner | $166,500 | New Conventional |
Similar Homes in District Heights, MD
Source: Bright MLS
MLS Number: MDPG2141990
APN: 06-2803864
- 6918 Diamond Ct
- 1747 Addison Rd S
- 1773 Addison Rd S
- 1635 Addison Rd S
- 1631 Addison Rd S Unit 1631
- 1563 Karen Blvd
- 7109 Starboard Dr
- 7025 Mason St
- 6918 Gateway Blvd
- 6821 Walker Mill Rd
- 1501 Pine Grove Rd
- 6747 Milltown Ct
- 6771 Milltown Ct
- 6705 Milltown Ct
- 6321 Sunvalley Terrace
- 6702 Halleck St
- 6935 Halleck St
- 7204 Chapparal Dr
- 1341 Karen Blvd Unit 404
- 1341 Karen Blvd Unit 205
