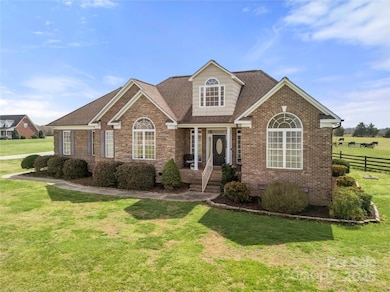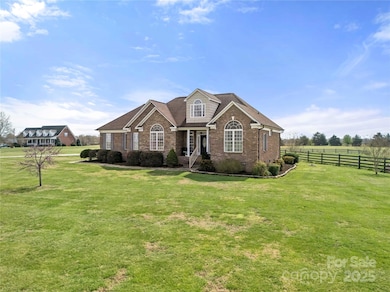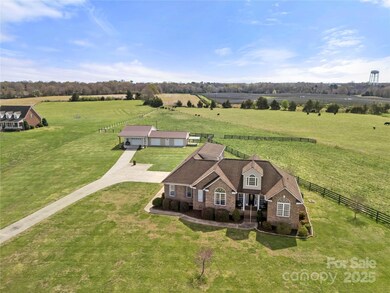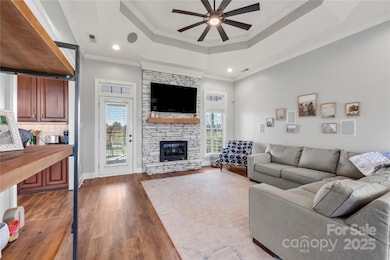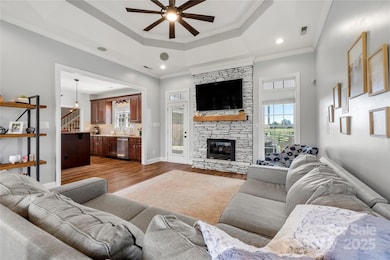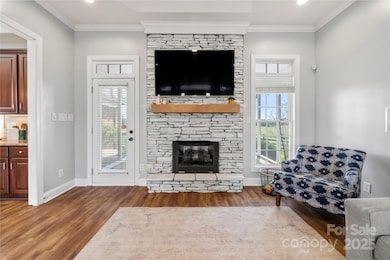
6808 Austin Grove Church Rd Marshville, NC 28103
Estimated payment $4,121/month
Highlights
- Equestrian Center
- Traditional Architecture
- Separate Outdoor Workshop
- Barn
- Screened Porch
- 2 Car Garage
About This Home
Welcome to this gorgeous home with NO HOA, 3 bedrooms/3 baths + bonus loft + detached garage/workspace in Union County on 4.39 acres of land! Bring your horses, goats, & chickens! Move in ready, freshly painted, well-maintained home with beautiful details; stone fireplace in living room, tray ceilings in many rooms, new LVP flooring throughout the whole first floor, including the primary. The two smaller bedrooms installed new carpet on 3/18/25! Granite, tile backsplash, island, and under & over cabinet lighting in the beautifully maintained kitchen! Stairway lights, surround sound throughout! New lighting fixtures & ceiling fans throughout as well! Screened-in porch is perfect for lounging, watching cows in the neighboring pasture. Out back you will find a 24x36 heated and cooled detached garage with huge front porch that’s perfect for a workshop/barnwork. Come see for yourself just how awesome this property is!
Listing Agent
White Stag Realty NC LLC Brokerage Email: KarynWilsonRealtor@gmail.com License #10401323107
Home Details
Home Type
- Single Family
Est. Annual Taxes
- $2,627
Year Built
- Built in 2006
Parking
- 2 Car Garage
- Workshop in Garage
- Garage Door Opener
Home Design
- Traditional Architecture
- Brick Exterior Construction
- Stone Siding
- Vinyl Siding
Interior Spaces
- 1.5-Story Property
- Ceiling Fan
- Propane Fireplace
- Great Room with Fireplace
- Screened Porch
- Crawl Space
Kitchen
- Electric Oven
- Microwave
- Dishwasher
Flooring
- Tile
- Vinyl
Bedrooms and Bathrooms
- 3 Main Level Bedrooms
- 3 Full Bathrooms
Laundry
- Laundry Room
- Electric Dryer Hookup
Outdoor Features
- Patio
- Separate Outdoor Workshop
Schools
- Marshville Elementary School
- East Union Middle School
- Forest Hills High School
Utilities
- Heat Pump System
- Electric Water Heater
- Septic Tank
Additional Features
- Property is zoned RES-NEC
- Barn
- Equestrian Center
Listing and Financial Details
- Assessor Parcel Number 02142019A
Map
Home Values in the Area
Average Home Value in this Area
Tax History
| Year | Tax Paid | Tax Assessment Tax Assessment Total Assessment is a certain percentage of the fair market value that is determined by local assessors to be the total taxable value of land and additions on the property. | Land | Improvement |
|---|---|---|---|---|
| 2024 | $2,627 | $397,000 | $38,300 | $358,700 |
| 2023 | $2,560 | $390,800 | $38,300 | $352,500 |
| 2022 | $2,560 | $390,800 | $38,300 | $352,500 |
| 2021 | $2,550 | $390,800 | $38,300 | $352,500 |
| 2020 | $1,834 | $237,250 | $36,950 | $200,300 |
| 2019 | $1,834 | $237,250 | $36,950 | $200,300 |
| 2018 | $1,834 | $237,250 | $36,950 | $200,300 |
| 2017 | $1,953 | $237,300 | $37,000 | $200,300 |
| 2016 | $1,919 | $237,250 | $36,950 | $200,300 |
| 2015 | $1,943 | $237,250 | $36,950 | $200,300 |
| 2014 | $1,672 | $239,910 | $35,370 | $204,540 |
Property History
| Date | Event | Price | Change | Sq Ft Price |
|---|---|---|---|---|
| 03/27/2025 03/27/25 | Price Changed | $699,000 | -2.2% | $319 / Sq Ft |
| 03/20/2025 03/20/25 | For Sale | $715,000 | -- | $327 / Sq Ft |
Deed History
| Date | Type | Sale Price | Title Company |
|---|---|---|---|
| Warranty Deed | $650,000 | Purser & Glenn Pllc | |
| Warranty Deed | $257,500 | None Available | |
| Warranty Deed | $291,000 | None Available | |
| Warranty Deed | -- | None Available |
Mortgage History
| Date | Status | Loan Amount | Loan Type |
|---|---|---|---|
| Open | $617,500 | New Conventional | |
| Previous Owner | $135,000 | New Conventional | |
| Previous Owner | $218,150 | Unknown | |
| Previous Owner | $70,000 | Credit Line Revolving | |
| Previous Owner | $219,000 | Purchase Money Mortgage |
Similar Homes in Marshville, NC
Source: Canopy MLS (Canopy Realtor® Association)
MLS Number: 4235474
APN: 02-142-019-A
- 514 Clover Leaf Rd
- 720 Sanford St
- 811 Sanford St
- 5621 N Carolina 205
- 606 N Elm St
- 110 College St
- 309 N Elm St
- 318 N Elm St
- 805 W Main St
- 511 Hasty St
- 601 Hasty St
- 620 Elaine St
- 001 Us Hwy 74 Hwy
- 407 Thomas St
- 7014 E Marshville Blvd
- 924 Marshville-Olive Branch Rd
- 7038 E Marshville Blvd
- 1020 Forest Dr
- 1016 Forest Dr
- 904 Mill St

