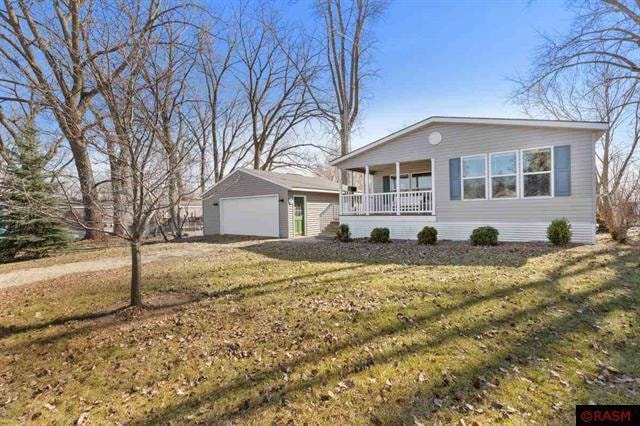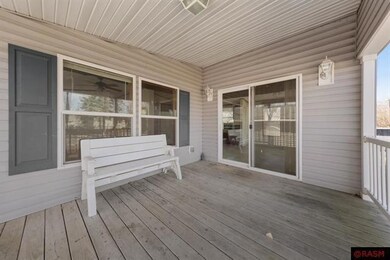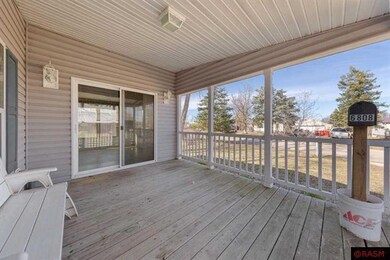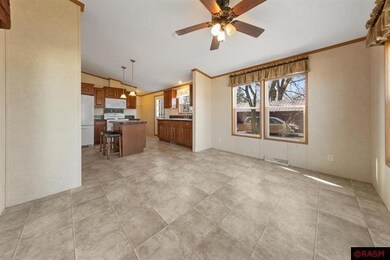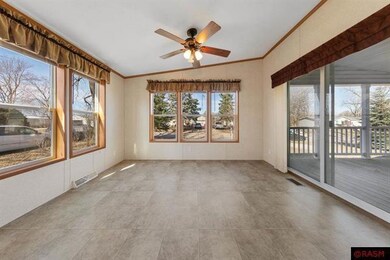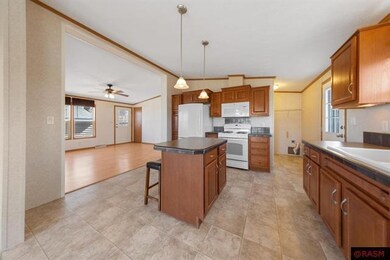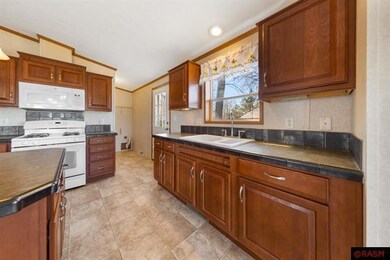
6808 Brookview St SE Rochester, MN 55904
Highlights
- Deck
- No HOA
- Porch
- Century Senior High School Rated A-
- The kitchen features windows
- Living Room
About This Home
As of May 2024This charming three bedroom. two bath home, located in the Chester Heights Subdivision, is just a stone's throw away from the City of Rochester. Built in 2010, it boasts an open floor plan, ideal for both convenient day to day living and entertaining guests. As you step inside, you're greeted by the warm living space, seamlessly flowing into the dining area and kitchen. The kitchen features ample cabinet space and a kitchen island with additional seating. Utilize the sliding glass door to relax on the front porch in the evening. The primary bedroom boasts a private full bathroom and walk-in closet providing a great retreat within the home. With an additional full bathroom, there's convenience and comfort for the whole family. Outside, on the generous .31-acre lot, you'll find a detached two-stall garage providing plenty of space for parking and storage. This property give you all the conveniences a city has to offer, all while enjoying quiet living at home.
Home Details
Home Type
- Single Family
Est. Annual Taxes
- $1,760
Year Built
- Built in 2010
Lot Details
- 0.31 Acre Lot
- Lot Dimensions are 95x144
- Partially Fenced Property
Parking
- 2 Car Garage
Interior Spaces
- 1,197 Sq Ft Home
- 1-Story Property
- Living Room
- Washer and Dryer Hookup
Kitchen
- Range
- Microwave
- The kitchen features windows
Bedrooms and Bathrooms
- 3 Bedrooms
- 2 Full Bathrooms
Outdoor Features
- Deck
- Porch
Schools
- Ben Franklin Elementary School
- John Adams Middle School
- Mayo High School
Utilities
- Forced Air Heating and Cooling System
- 100 Amp Service
- Shared Water Source
- Well
Community Details
- No Home Owners Association
- Chester Heights Subdivision
Listing and Financial Details
- Assessor Parcel Number 630244036689
Map
Home Values in the Area
Average Home Value in this Area
Property History
| Date | Event | Price | Change | Sq Ft Price |
|---|---|---|---|---|
| 05/10/2024 05/10/24 | Sold | $178,000 | +1.8% | $149 / Sq Ft |
| 04/02/2024 04/02/24 | Pending | -- | -- | -- |
| 03/15/2024 03/15/24 | For Sale | $174,900 | -- | $146 / Sq Ft |
Tax History
| Year | Tax Paid | Tax Assessment Tax Assessment Total Assessment is a certain percentage of the fair market value that is determined by local assessors to be the total taxable value of land and additions on the property. | Land | Improvement |
|---|---|---|---|---|
| 2023 | $1,844 | $130,000 | $25,000 | $105,000 |
| 2022 | $1,760 | $120,700 | $25,000 | $95,700 |
| 2021 | $1,738 | $112,700 | $25,000 | $87,700 |
| 2020 | $1,578 | $112,700 | $20,000 | $92,700 |
| 2019 | $1,508 | $97,100 | $20,000 | $77,100 |
| 2018 | $1,524 | $94,500 | $20,000 | $74,500 |
| 2017 | $1,530 | $95,700 | $20,000 | $75,700 |
| 2016 | $1,504 | $67,100 | $14,000 | $53,100 |
| 2015 | $698 | $64,100 | $13,800 | $50,300 |
| 2014 | $1,410 | $60,800 | $13,500 | $47,300 |
| 2012 | -- | $64,000 | $13,778 | $50,222 |
Mortgage History
| Date | Status | Loan Amount | Loan Type |
|---|---|---|---|
| Open | $142,400 | New Conventional |
Deed History
| Date | Type | Sale Price | Title Company |
|---|---|---|---|
| Warranty Deed | $178,000 | Results Title |
Similar Homes in Rochester, MN
Source: NorthstarMLS
MLS Number: 6504173
APN: 63.02.44.036689
- 6717 10th St SE
- 5960 Woodrose Ct SE
- 6550 Ranch View Ln SE
- 5332 Logan St SE
- 962 Wilbur Ln SE
- 5491 Creekwood Ct SE
- 5152 14th St SE
- 1227 50th Ave SE
- 5614 Eisenhower Dr SE
- 4267 Mallard Place SE
- 1122 Peregrine Dr SE
- 4106 Mallard Place SE
- 3335 Grant Rd SE
- 4163 Horseshoe Ct NE
- 4073 Mallard Place SE
- 8735 30th St SE
- 1036 Double Eagle Ave SE
- 3831 Sunnydale Ln SE
- 251 Stonelake Dr SE
- 203 Stonelake Dr SE
