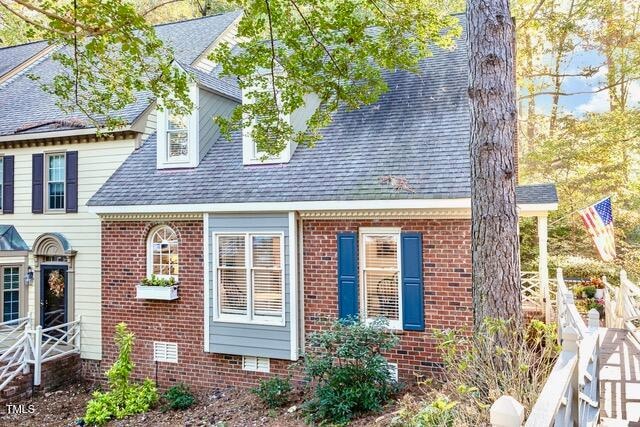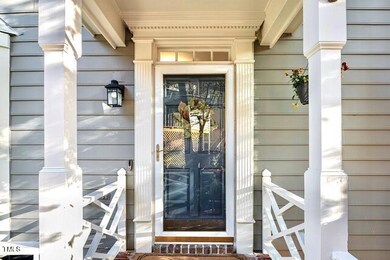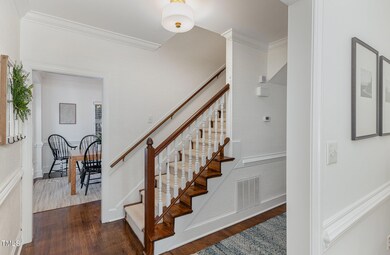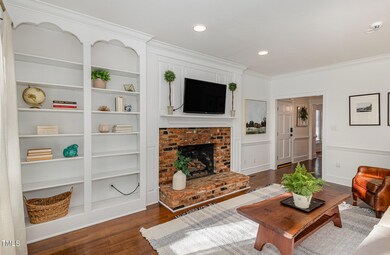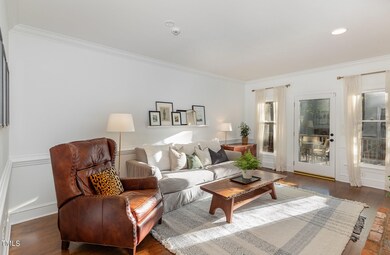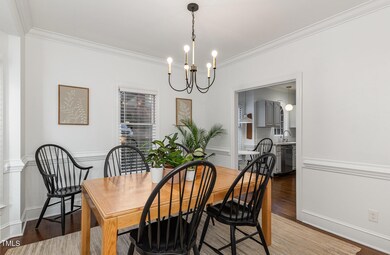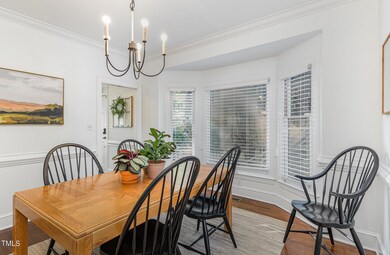
6808 Gloucester Rd Raleigh, NC 27612
Highlights
- Cape Cod Architecture
- Wooded Lot
- Main Floor Primary Bedroom
- Deck
- Wood Flooring
- End Unit
About This Home
As of December 2024Location, Convenience, and Tranquility! Welcome to 6808 Gloucester Road! Located in the heart of North Raleigh, this super cozy and completely move in ready 3 Bedroom and 2.5 Bath Townhome boasts real hardwood floors on the main floor and plush carpet
upstairs. Updated Bathrooms, Tons of natural light, and a huge masonry fireplace complete with gas logs just in time for those cool evenings. Outside, the oversized deck is nestled under a canopy of mature hardwoods just begging you to come out and enjoy the fall splendor! It's the perfect spot for entertaining, grilling, or just simply relaxing! If Dining out and shopping are your thing, you are in luck! Both North Hills and Crabtree
malls are both just minutes away. Start out your day with a quick run to Sola Café. Whole Foods and the new soon to open Trader Joe's are a quick hop around the corner. Then finish off your day with a peaceful walk on the greenway trail at Shelly Lake Park. This one isn't going to last long! Call your Real Estate Agent and schedule a showing!!! You will not be disappointed.
Townhouse Details
Home Type
- Townhome
Est. Annual Taxes
- $3,135
Year Built
- Built in 1985
Lot Details
- 2,178 Sq Ft Lot
- Property fronts a private road
- End Unit
- Natural State Vegetation
- Wooded Lot
- Many Trees
HOA Fees
- $375 Monthly HOA Fees
Home Design
- Cape Cod Architecture
- Traditional Architecture
- Brick Exterior Construction
- Brick Foundation
- Permanent Foundation
- Shingle Roof
- Aluminum Siding
Interior Spaces
- 1,904 Sq Ft Home
- 2-Story Property
- Built-In Features
- Bookcases
- Crown Molding
- Ceiling Fan
- Recessed Lighting
- Raised Hearth
- Gas Log Fireplace
- Fireplace Features Masonry
- Blinds
- Bay Window
- Entrance Foyer
- Family Room
- Living Room with Fireplace
- Breakfast Room
- Dining Room
- Utility Room
- Neighborhood Views
Kitchen
- Eat-In Kitchen
- Electric Oven
- Electric Range
- Microwave
- Dishwasher
Flooring
- Wood
- Carpet
- Tile
Bedrooms and Bathrooms
- 3 Bedrooms
- Primary Bedroom on Main
- Walk-In Closet
- Primary bathroom on main floor
- Bathtub with Shower
Laundry
- Laundry Room
- Laundry on lower level
Parking
- 2 Parking Spaces
- Paved Parking
- Guest Parking
- Parking Lot
- Off-Street Parking
- Assigned Parking
Outdoor Features
- Deck
- Side Porch
Schools
- Lynn Road Elementary School
- Carroll Middle School
- Sanderson High School
Utilities
- Forced Air Heating and Cooling System
- Heating System Uses Natural Gas
- Natural Gas Connected
- Gas Water Heater
- Phone Available
- Cable TV Available
Community Details
- Association fees include ground maintenance, maintenance structure, road maintenance
- Gloucester Towne Properties Association, Phone Number (919) 878-8787
- Gloucester Subdivision
- Maintained Community
- Community Parking
Listing and Financial Details
- Assessor Parcel Number 0141707
Map
Home Values in the Area
Average Home Value in this Area
Property History
| Date | Event | Price | Change | Sq Ft Price |
|---|---|---|---|---|
| 12/13/2024 12/13/24 | Sold | $375,000 | -1.3% | $197 / Sq Ft |
| 11/02/2024 11/02/24 | Pending | -- | -- | -- |
| 10/25/2024 10/25/24 | For Sale | $380,000 | -- | $200 / Sq Ft |
Tax History
| Year | Tax Paid | Tax Assessment Tax Assessment Total Assessment is a certain percentage of the fair market value that is determined by local assessors to be the total taxable value of land and additions on the property. | Land | Improvement |
|---|---|---|---|---|
| 2024 | $3,135 | $358,716 | $85,000 | $273,716 |
| 2023 | $2,717 | $247,415 | $50,000 | $197,415 |
| 2022 | $2,525 | $247,415 | $50,000 | $197,415 |
| 2021 | $2,427 | $247,415 | $50,000 | $197,415 |
| 2020 | $2,383 | $247,415 | $50,000 | $197,415 |
| 2019 | $1,813 | $154,711 | $38,000 | $116,711 |
| 2018 | $1,710 | $154,711 | $38,000 | $116,711 |
| 2017 | $0 | $154,711 | $38,000 | $116,711 |
| 2016 | $1,596 | $154,711 | $38,000 | $116,711 |
| 2015 | $1,664 | $158,801 | $38,000 | $120,801 |
| 2014 | $1,579 | $158,801 | $38,000 | $120,801 |
Mortgage History
| Date | Status | Loan Amount | Loan Type |
|---|---|---|---|
| Open | $300,000 | New Conventional | |
| Closed | $300,000 | New Conventional | |
| Previous Owner | $215,000 | New Conventional | |
| Previous Owner | $186,558 | FHA | |
| Previous Owner | $112,700 | Credit Line Revolving | |
| Previous Owner | $37,718 | Unknown | |
| Previous Owner | $69,000 | Credit Line Revolving |
Deed History
| Date | Type | Sale Price | Title Company |
|---|---|---|---|
| Warranty Deed | $375,000 | None Listed On Document | |
| Warranty Deed | $375,000 | None Listed On Document | |
| Warranty Deed | $240,000 | None Available | |
| Interfamily Deed Transfer | -- | None Available | |
| Warranty Deed | $190,000 | None Available | |
| Deed | $99,000 | -- |
Similar Homes in Raleigh, NC
Source: Doorify MLS
MLS Number: 10060105
APN: 1707.13-12-0974-000
- 7324 Summerland Dr
- 7271 Shellburne Dr
- 1104 Hickory Pond Ct
- 7220 Shellburne Dr
- 1217 Wedgeland Dr
- 1122 Shadyside Dr
- 7216 Bluffside Ct
- 1105 Terrace Ct
- 6539 English Oaks Dr
- 6520 Thetford Ct
- 1120 Shetland Ct
- 7313 Longstreet Dr
- 6548 English Oaks Dr
- 1708 Lakepark Dr
- 6568 English Oaks Dr
- 7605 Mine Valley Rd
- 6413 English Oaks Dr
- 751 Benchmark Dr
- 6409 Lakeland Dr
- 6105 Bellow St
