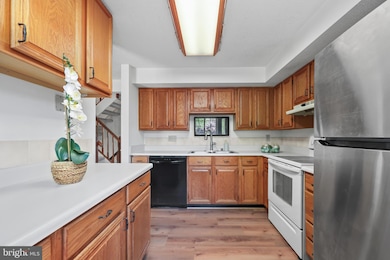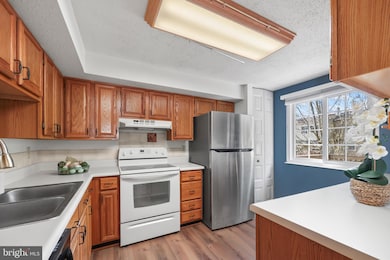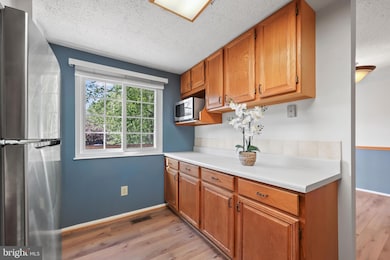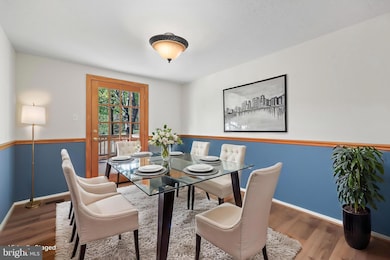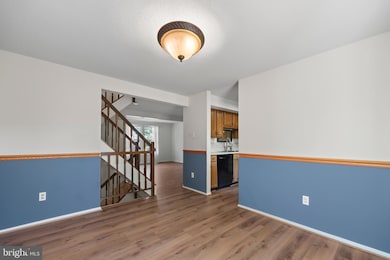
6808 Heatherway Ct Alexandria, VA 22315
Estimated payment $3,770/month
Highlights
- Hot Property
- Traditional Architecture
- Attic
- Deck
- Wood Flooring
- Tennis Courts
About This Home
Tucked away on a quiet cul-de-sac, this beautifully maintained townhome is just under a mile from shops, restaurants, the post office, a golf course, and more — the perfect blend of convenience and tranquility.Move-in ready and full of recent upgrades, this home shines with fresh paint throughout , stylish new light fixtures in the primary and second bedrooms , updated lighting, vanity, and mirror in the primary bathroom and brand new main-level LVP flooring. Every detail has been thoughtfully updated to offer both comfort and style.Enjoy your private, fully fenced backyard oasis, complete with two decks: a newly built upper-level Trex deck off the dining area — perfect for alfresco dining — and a covered lower-level deck for relaxing outdoors, even on warmer days. A large shed provides extra storage, and a rear gate opens to lush community green spaces.Upstairs, you’ll find three spacious bedrooms and a full bath. The main entry level features a sunny living room, separate kitchen and dining area, and a convenient powder room. The light-filled lower level includes a large rec room with walk-out access to the backyard, a private office or flex room, and a dedicated laundry room with additional storage space.Located in a welcoming community with a playground, open green spaces, and gathering areas for neighbors, this home offers more than just a place to live — it offers a lifestyle. Plus, with public transportation just half a mile away, commuting is a breeze.Don’t miss this opportunity to own a stylish, upgraded townhome in the heart of Alexandria!
Listing Agent
Amanda Maron
Redfin Corporation License #5019607

Open House Schedule
-
Saturday, April 26, 20251:00 to 3:00 pm4/26/2025 1:00:00 PM +00:004/26/2025 3:00:00 PM +00:00Add to Calendar
-
Sunday, April 27, 202512:00 to 2:00 pm4/27/2025 12:00:00 PM +00:004/27/2025 2:00:00 PM +00:00Add to Calendar
Townhouse Details
Home Type
- Townhome
Est. Annual Taxes
- $6,071
Year Built
- Built in 1984
Lot Details
- 1,500 Sq Ft Lot
- Back Yard Fenced
HOA Fees
- $123 Monthly HOA Fees
Home Design
- Traditional Architecture
- Brick Exterior Construction
- Vinyl Siding
Interior Spaces
- Property has 3 Levels
- Built-In Features
- Ceiling Fan
- Dining Area
- Attic
Kitchen
- Stove
- Dishwasher
Flooring
- Wood
- Carpet
- Vinyl
Bedrooms and Bathrooms
- 3 Bedrooms
Laundry
- Dryer
- Washer
Finished Basement
- Walk-Out Basement
- Exterior Basement Entry
- Laundry in Basement
- Natural lighting in basement
Parking
- 2 Open Parking Spaces
- 2 Parking Spaces
- Parking Lot
- 2 Assigned Parking Spaces
Outdoor Features
- Deck
- Exterior Lighting
- Shed
Schools
- Hayfield Secondary Middle School
- Hayfield Secondary High School
Utilities
- Central Air
- Heat Pump System
- Electric Water Heater
Listing and Financial Details
- Assessor Parcel Number 0912 09 0290
Community Details
Overview
- Association fees include common area maintenance, insurance, trash, management
- Devereaux West Community Association
- Tartan Village Subdivision
- Property Manager
Amenities
- Common Area
Recreation
- Tennis Courts
- Community Basketball Court
- Community Playground
- Jogging Path
- Bike Trail
Map
Home Values in the Area
Average Home Value in this Area
Tax History
| Year | Tax Paid | Tax Assessment Tax Assessment Total Assessment is a certain percentage of the fair market value that is determined by local assessors to be the total taxable value of land and additions on the property. | Land | Improvement |
|---|---|---|---|---|
| 2024 | $5,738 | $495,300 | $155,000 | $340,300 |
| 2023 | $5,359 | $474,880 | $155,000 | $319,880 |
| 2022 | $5,055 | $442,020 | $135,000 | $307,020 |
| 2021 | $4,837 | $412,220 | $125,000 | $287,220 |
| 2020 | $4,581 | $387,040 | $115,000 | $272,040 |
| 2019 | $4,382 | $370,240 | $107,000 | $263,240 |
| 2018 | $4,147 | $360,570 | $105,000 | $255,570 |
| 2017 | $3,984 | $343,130 | $95,000 | $248,130 |
| 2016 | $3,975 | $343,130 | $95,000 | $248,130 |
| 2015 | $3,679 | $329,690 | $85,000 | $244,690 |
| 2014 | $3,523 | $316,370 | $79,000 | $237,370 |
Property History
| Date | Event | Price | Change | Sq Ft Price |
|---|---|---|---|---|
| 04/23/2025 04/23/25 | For Sale | $564,000 | 0.0% | $307 / Sq Ft |
| 04/03/2025 04/03/25 | For Rent | $3,000 | +3.4% | -- |
| 04/02/2024 04/02/24 | Rented | $2,900 | 0.0% | -- |
| 04/01/2024 04/01/24 | Under Contract | -- | -- | -- |
| 03/26/2024 03/26/24 | For Rent | $2,900 | +3.6% | -- |
| 03/15/2023 03/15/23 | Rented | $2,800 | 0.0% | -- |
| 03/01/2023 03/01/23 | Price Changed | $2,800 | -3.4% | $2 / Sq Ft |
| 02/10/2023 02/10/23 | For Rent | $2,900 | 0.0% | -- |
| 08/18/2022 08/18/22 | Sold | $495,000 | 0.0% | $269 / Sq Ft |
| 06/20/2022 06/20/22 | Pending | -- | -- | -- |
| 06/16/2022 06/16/22 | For Sale | $495,000 | -- | $269 / Sq Ft |
Deed History
| Date | Type | Sale Price | Title Company |
|---|---|---|---|
| Deed | $495,000 | Commonwealth Land Title | |
| Interfamily Deed Transfer | -- | None Available | |
| Deed | $145,000 | -- |
Mortgage History
| Date | Status | Loan Amount | Loan Type |
|---|---|---|---|
| Previous Owner | $158,000 | Credit Line Revolving | |
| Previous Owner | $204,329 | New Conventional |
Similar Homes in Alexandria, VA
Source: Bright MLS
MLS Number: VAFX2233528
APN: 0912-09-0290
- 5302 Harbor Court Dr
- 7018 Highland Meadows Ct
- 6562 Trask Terrace
- 5811 Clapham Rd
- 6683 Ordsall St
- 6665 Scottswood St
- 6949 Banchory Ct
- 6675 Ordsall St
- 5304 Jesmond St
- 7015 Dreams Way Ct
- 7017 Chesley Search Way
- 7022 Darby Towne Ct
- 6553 Grange Ln Unit 203
- 6553 Grange Ln Unit 403
- 5309 Waldo Dr
- 7127 Lake Cove Dr
- 6625 Frost Lake Ln
- 6036 Alexander Ave
- 5566 Jowett Ct
- 5221 Dunstable Ln

