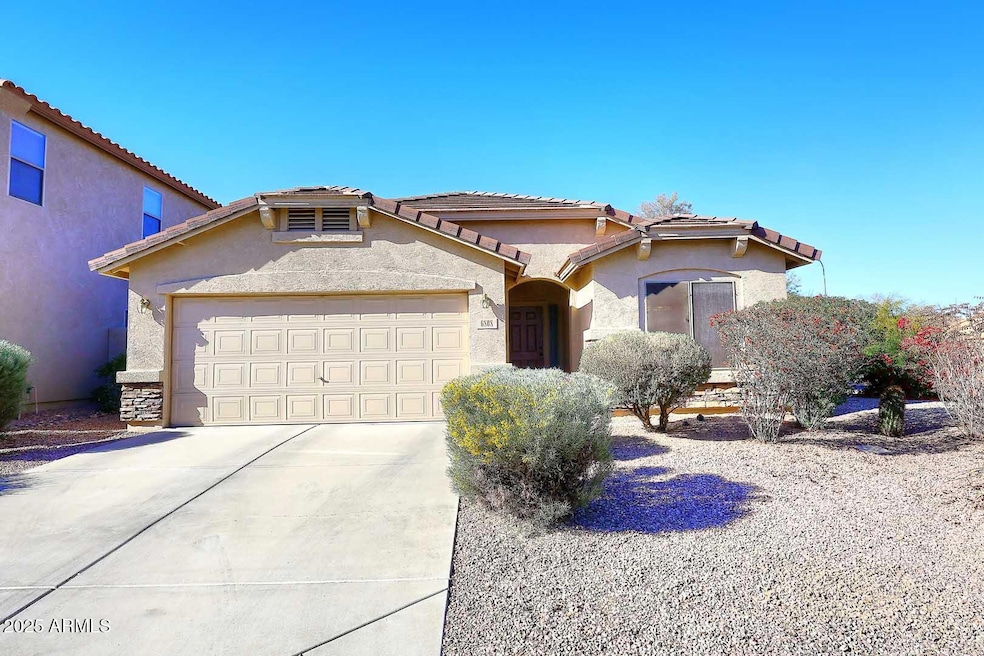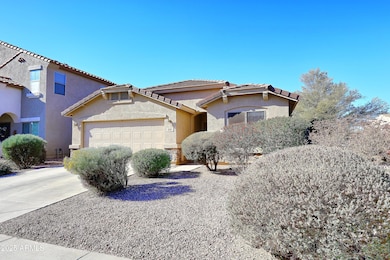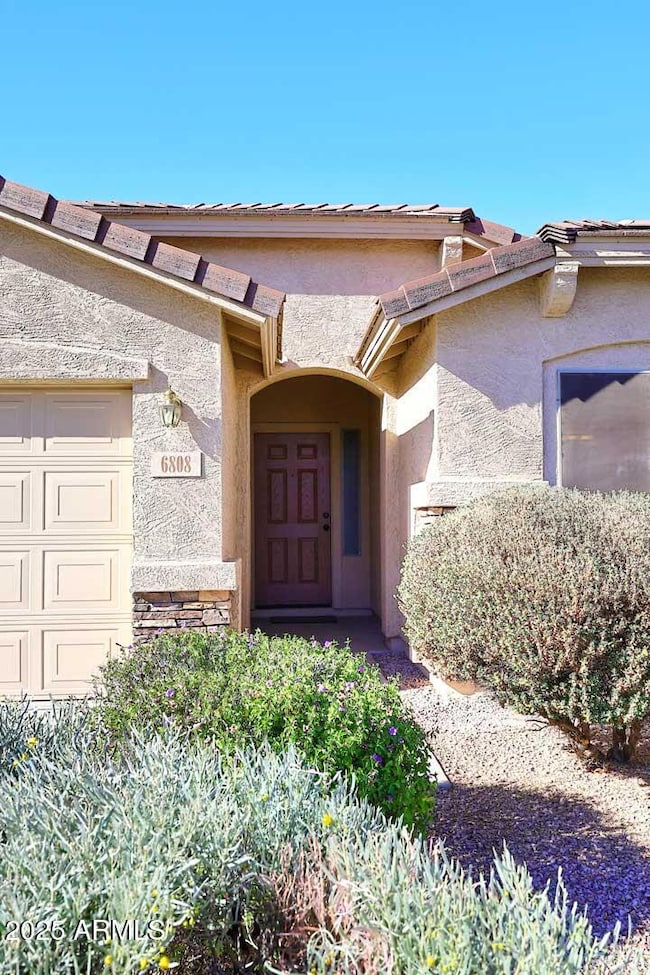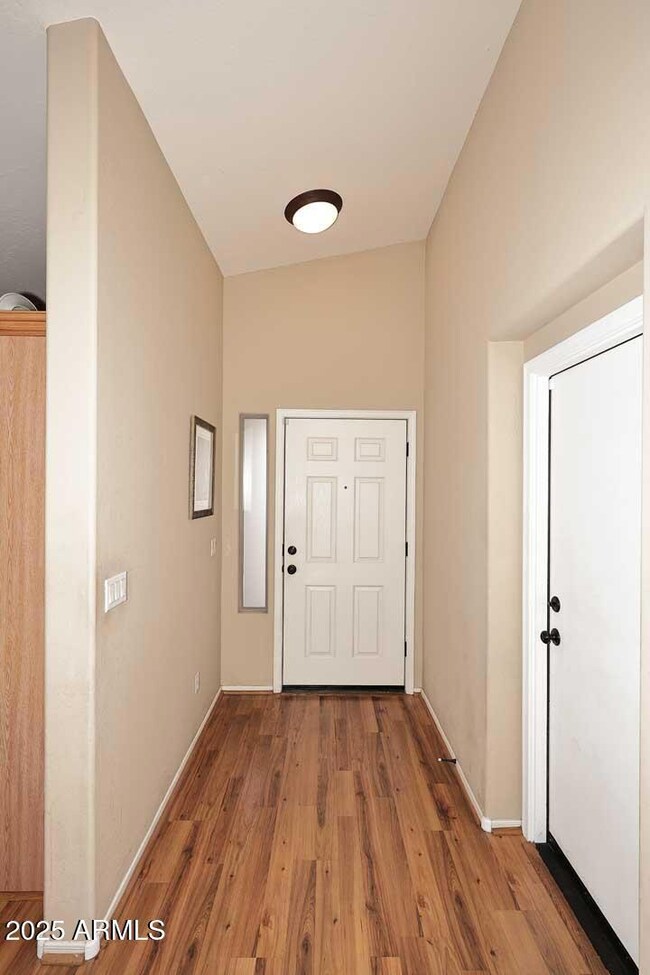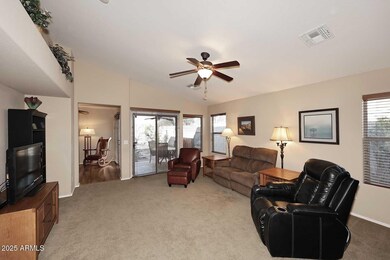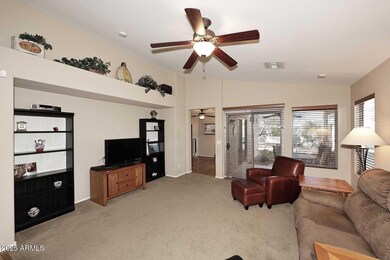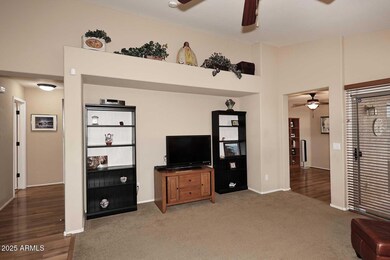
6808 S 36th Dr Phoenix, AZ 85041
Laveen NeighborhoodHighlights
- Double Pane Windows
- Cooling Available
- No Interior Steps
- Phoenix Coding Academy Rated A
- Community Playground
- Ceiling Fan
About This Home
As of April 2025***SELLER WILL CONSIDER PAYING CONCESSIONS TO BUYER***Den Could be Converted to 4th Bedroom*** Original Owners Updated this Magnificent Home which includes a Bay Window & Sliding Glass Doors that Lead to a Concrete Walk-Out in Master. Quartz Composite Laminate Counters in Kitchen. Wood Like Flooring in Kitchen, Walkways, 3 Bedrooms plus Den. Sun Shades on East & West Windows. Upgraded Paint Inside and Out in 2020. Wooden Blinds on All Windows & Upgraded Light Fixtures in Bathrooms + LED Lights throughout. High Efficiency HVAC Heat Pump 17 Seer w/ Surge Protector, Blown in R-30 Insulation up to 800 sq ft, 50 Gallon Water Heater in 2022, Updated Oven in 2015. Newer Refrigerator in 2017, Speed Queen Washer 2018, Dishwasher 2019, Microwave 2020, Dryer 2021, Walk In Shower w/ Bench & Sink Faucet in Master in 2022, Soaker Tub & Shower & Sink Faucet in Guest Bath, Brinks Alarm System w/ Motion Sensors on all Windows, Doors and Glass Break Sensors near Sliding Doors. Three outside Cameras Wired to a DVR System. There is no Home Directly Behind this Property and there is an HOA Buffer on one side. This Home is Truly Move In Ready.
Home Details
Home Type
- Single Family
Est. Annual Taxes
- $1,572
Year Built
- Built in 2004
Lot Details
- 5,010 Sq Ft Lot
- Desert faces the front and back of the property
- Block Wall Fence
HOA Fees
- $82 Monthly HOA Fees
Parking
- 2 Car Garage
Home Design
- Wood Frame Construction
- Concrete Roof
- Stucco
Interior Spaces
- 1,580 Sq Ft Home
- 1-Story Property
- Ceiling Fan
- Double Pane Windows
Bedrooms and Bathrooms
- 3 Bedrooms
- 2 Bathrooms
Accessible Home Design
- No Interior Steps
Schools
- Maurice C. Cash Elementary School
- Cesar Chavez High School
Utilities
- Cooling Available
- Heating Available
- High Speed Internet
- Cable TV Available
Listing and Financial Details
- Tax Lot 108
- Assessor Parcel Number 105-90-774
Community Details
Overview
- Association fees include ground maintenance
- First Service Res Association, Phone Number (480) 551-4300
- Built by Ryland
- Crossings At Amber Ridge, Lot 108 Subdivision
Recreation
- Community Playground
Map
Home Values in the Area
Average Home Value in this Area
Property History
| Date | Event | Price | Change | Sq Ft Price |
|---|---|---|---|---|
| 04/03/2025 04/03/25 | Sold | $378,000 | +1.1% | $239 / Sq Ft |
| 03/09/2025 03/09/25 | Price Changed | $374,000 | +1.1% | $237 / Sq Ft |
| 02/28/2025 02/28/25 | Price Changed | $370,000 | -1.1% | $234 / Sq Ft |
| 02/18/2025 02/18/25 | Price Changed | $374,000 | -0.3% | $237 / Sq Ft |
| 02/16/2025 02/16/25 | Price Changed | $375,000 | -3.8% | $237 / Sq Ft |
| 01/30/2025 01/30/25 | Price Changed | $389,900 | -2.5% | $247 / Sq Ft |
| 01/16/2025 01/16/25 | For Sale | $399,900 | -- | $253 / Sq Ft |
Tax History
| Year | Tax Paid | Tax Assessment Tax Assessment Total Assessment is a certain percentage of the fair market value that is determined by local assessors to be the total taxable value of land and additions on the property. | Land | Improvement |
|---|---|---|---|---|
| 2025 | $1,572 | $11,307 | -- | -- |
| 2024 | $1,543 | $10,769 | -- | -- |
| 2023 | $1,543 | $25,650 | $5,130 | $20,520 |
| 2022 | $1,496 | $19,130 | $3,820 | $15,310 |
| 2021 | $1,508 | $17,630 | $3,520 | $14,110 |
| 2020 | $1,468 | $15,870 | $3,170 | $12,700 |
| 2019 | $1,472 | $14,030 | $2,800 | $11,230 |
| 2018 | $1,400 | $13,300 | $2,660 | $10,640 |
| 2017 | $1,324 | $11,630 | $2,320 | $9,310 |
| 2016 | $1,256 | $10,610 | $2,120 | $8,490 |
| 2015 | $1,132 | $10,060 | $2,010 | $8,050 |
Mortgage History
| Date | Status | Loan Amount | Loan Type |
|---|---|---|---|
| Open | $340,200 | New Conventional | |
| Previous Owner | $148,650 | Purchase Money Mortgage | |
| Closed | $37,150 | No Value Available |
Deed History
| Date | Type | Sale Price | Title Company |
|---|---|---|---|
| Warranty Deed | $378,000 | Wfg National Title Insurance C | |
| Interfamily Deed Transfer | -- | -- | |
| Special Warranty Deed | $185,836 | -- | |
| Cash Sale Deed | $185,836 | -- | |
| Interfamily Deed Transfer | -- | -- |
Similar Homes in the area
Source: Arizona Regional Multiple Listing Service (ARMLS)
MLS Number: 6805131
APN: 105-90-774
- 4831 S 35th Dr
- 3731 W St Kateri Dr
- 6819 S 38th Dr
- 4802 S 35th Ave
- 6334 S 37th Ln
- 6327 S 34th Dr
- 3411 W Pollack St
- 3307 W Leodra Ln
- 6102 S 37th Ln
- 3235 W Carter Rd
- 4013 W Maldonado Rd
- 4002 W Alta Vista Rd
- 3209 W Apollo Rd
- 4032 W Lydia Ln
- 3141 W Saint Anne Ave
- 3201 W Saint Catherine Ave
- 7213 S 32nd Dr
- 3219 W Pollack St
- 3127 W Apollo Rd
- 4117 W Alta Vista Rd
