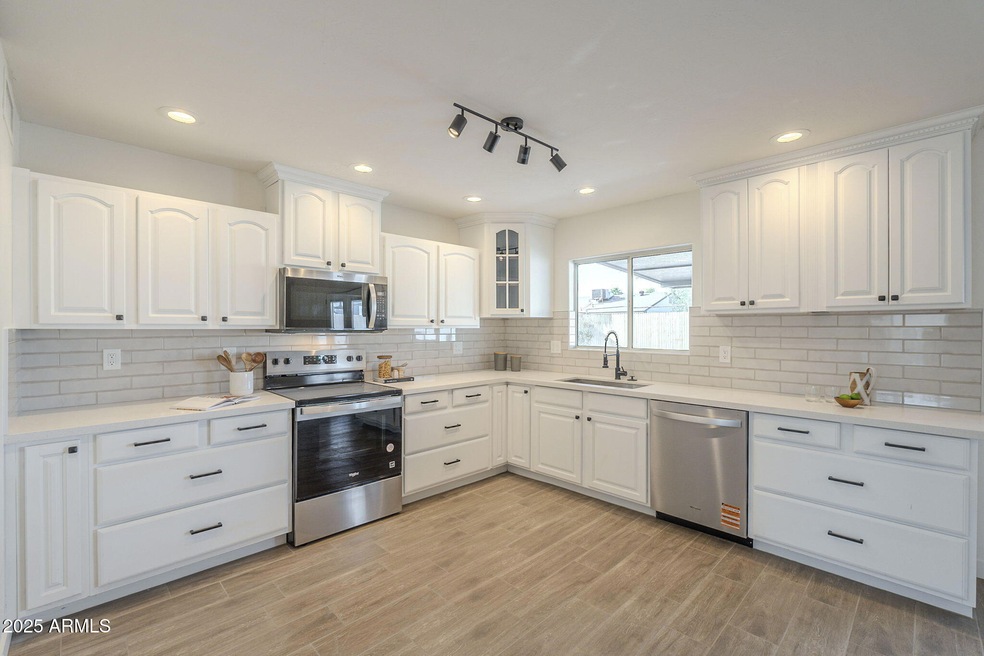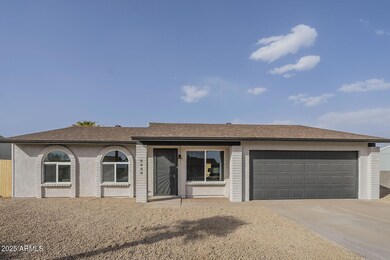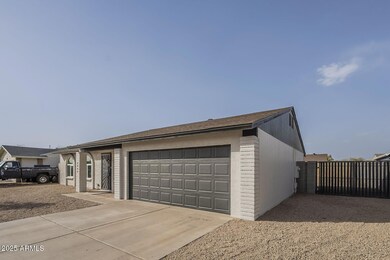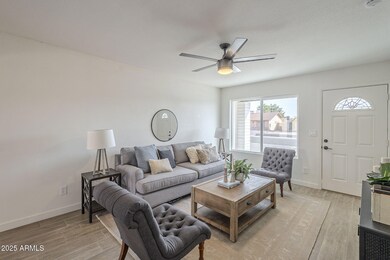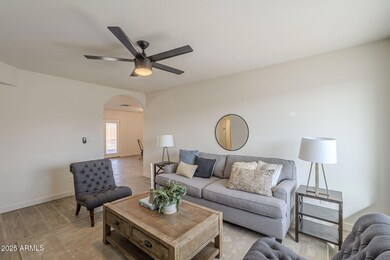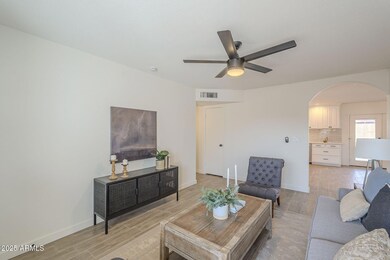
6808 W Sierra St Peoria, AZ 85345
Westbluff NeighborhoodHighlights
- RV Gated
- No HOA
- Cooling Available
- Centennial High School Rated A
- Eat-In Kitchen
- Tile Flooring
About This Home
As of March 2025Step inside this charming updated 3-bed, 2-bath home w/ fresh paint inside & out. There is new wood-look tile flooring flows effortlessly through the main living areas. The expansive great room is the perfect gathering space, seamlessly transitioning into the updated kitchen. The kitchen is equipped with ample cabinetry, a new tiled backsplash, quartz countertops, & sleek stainless steel appliances. All three bedrooms are outfitted w/ new carpeting. The primary en suite is a true retreat, featuring a refinished walk-in shower & a spacious walk-in closet for all your storage needs. Outside, the covered patio offers a great spot for relaxation, while the backyard provides a blank canvas to create your dream outdoor space.
Home Details
Home Type
- Single Family
Est. Annual Taxes
- $738
Year Built
- Built in 1982
Lot Details
- 8,037 Sq Ft Lot
- Wood Fence
- Block Wall Fence
Parking
- 2 Car Garage
- RV Gated
Home Design
- Wood Frame Construction
- Composition Roof
- Stucco
Interior Spaces
- 1,273 Sq Ft Home
- 1-Story Property
- Ceiling Fan
- Washer and Dryer Hookup
Kitchen
- Kitchen Updated in 2024
- Eat-In Kitchen
- Built-In Microwave
Flooring
- Floors Updated in 2024
- Carpet
- Tile
Bedrooms and Bathrooms
- 3 Bedrooms
- Bathroom Updated in 2024
- 2 Bathrooms
Location
- Property is near a bus stop
Schools
- Sundance Elementary
- Centennial High School
Utilities
- Cooling Available
- Heating Available
Listing and Financial Details
- Tax Lot 37
- Assessor Parcel Number 143-05-210
Community Details
Overview
- No Home Owners Association
- Association fees include no fees
- Built by ROADRUNNER HOMES
- Westbluff 2 Subdivision
Recreation
- Bike Trail
Map
Home Values in the Area
Average Home Value in this Area
Property History
| Date | Event | Price | Change | Sq Ft Price |
|---|---|---|---|---|
| 03/27/2025 03/27/25 | Sold | $380,000 | -2.6% | $299 / Sq Ft |
| 03/03/2025 03/03/25 | Pending | -- | -- | -- |
| 02/28/2025 02/28/25 | For Sale | $390,000 | -- | $306 / Sq Ft |
Tax History
| Year | Tax Paid | Tax Assessment Tax Assessment Total Assessment is a certain percentage of the fair market value that is determined by local assessors to be the total taxable value of land and additions on the property. | Land | Improvement |
|---|---|---|---|---|
| 2025 | $738 | $9,745 | -- | -- |
| 2024 | $747 | $9,281 | -- | -- |
| 2023 | $747 | $24,760 | $4,950 | $19,810 |
| 2022 | $732 | $18,900 | $3,780 | $15,120 |
| 2021 | $783 | $17,230 | $3,440 | $13,790 |
| 2020 | $791 | $15,930 | $3,180 | $12,750 |
| 2019 | $765 | $14,210 | $2,840 | $11,370 |
| 2018 | $740 | $13,010 | $2,600 | $10,410 |
| 2017 | $740 | $10,750 | $2,150 | $8,600 |
| 2016 | $733 | $9,850 | $1,970 | $7,880 |
| 2015 | $684 | $9,370 | $1,870 | $7,500 |
Mortgage History
| Date | Status | Loan Amount | Loan Type |
|---|---|---|---|
| Open | $14,925 | No Value Available | |
| Open | $373,117 | FHA | |
| Previous Owner | $224,000 | New Conventional | |
| Previous Owner | $12,041 | FHA | |
| Previous Owner | $59,355 | FHA | |
| Previous Owner | $150,000 | Fannie Mae Freddie Mac | |
| Previous Owner | $118,146 | FHA | |
| Previous Owner | $79,652 | FHA |
Deed History
| Date | Type | Sale Price | Title Company |
|---|---|---|---|
| Warranty Deed | $380,000 | Fidelity National Title Agency | |
| Warranty Deed | $258,000 | Pioneer Title Agency | |
| Warranty Deed | $258,000 | Pioneer Title Agency | |
| Warranty Deed | $60,900 | Security Title Agency | |
| Trustee Deed | $158,890 | None Available | |
| Warranty Deed | $120,000 | Arizona Title Agency Inc | |
| Warranty Deed | $84,900 | Chicago Title Insurance Co |
Similar Homes in the area
Source: Arizona Regional Multiple Listing Service (ARMLS)
MLS Number: 6828055
APN: 143-05-210
- 6751 W Cameron Dr
- 6820 W Cameron Dr
- 6726 W Sunnyside Dr
- 6908 W Sierra St
- 6914 W Canterbury Dr
- 11925 N 67th Dr
- 6938 W Canterbury Dr
- 6626 W Laurel Ave
- 6527 W Sunnyside Dr
- 6739 W Cactus Rd
- 6433 W Cortez St
- 6926 W Paradise Dr
- 10960 N 67th Ave Unit 223
- 10960 N 67th Ave Unit 72
- 10960 N 67th Ave Unit 180
- 10960 N 67th Ave Unit 160
- 10960 N 67th Ave Unit 22
- 10960 N 67th Ave Unit 138
- 10960 N 67th Ave Unit 231
- 10960 N 67th Ave Unit 186
