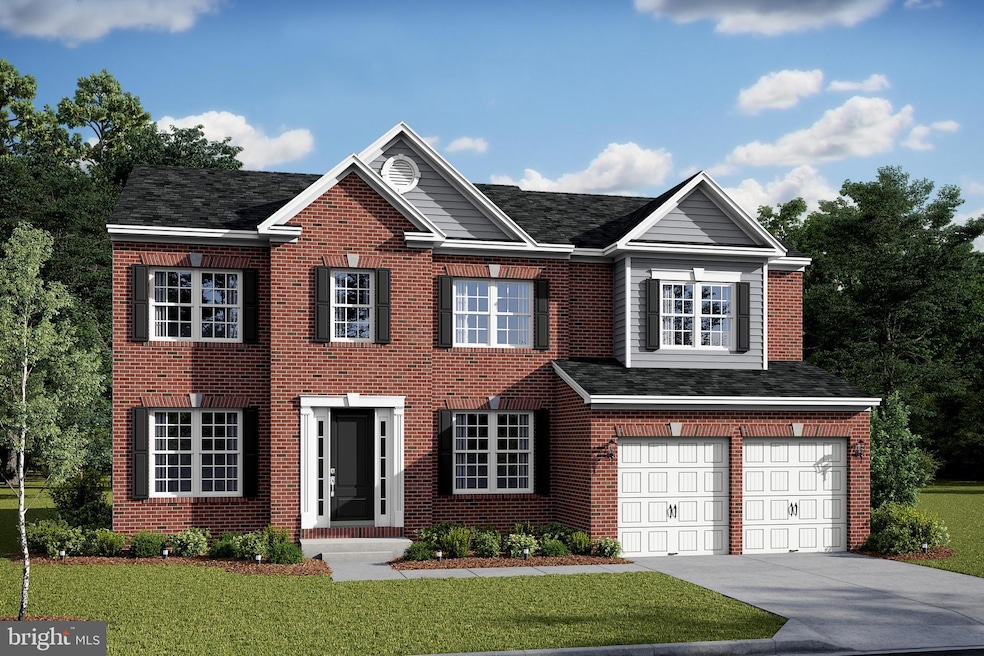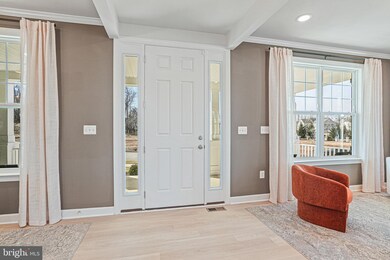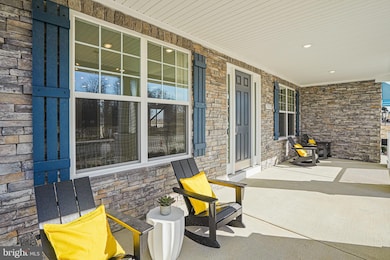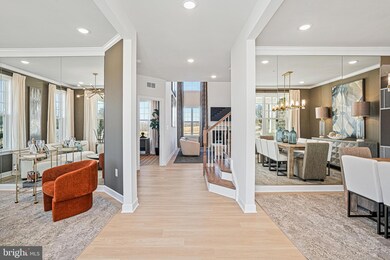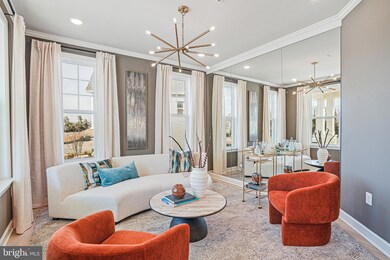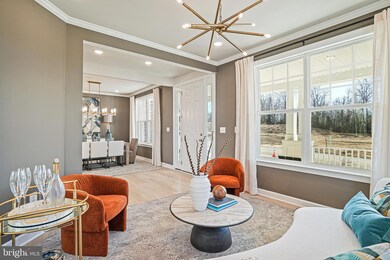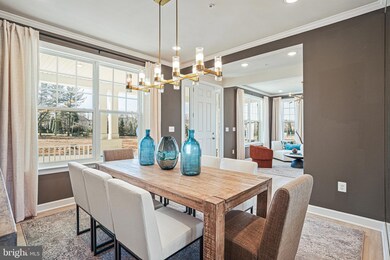
6809 Fountain Park Dr Glenn Dale, MD 20769
Highlights
- New Construction
- Open Floorplan
- Sun or Florida Room
- Eat-In Gourmet Kitchen
- Traditional Architecture
- Great Room
About This Home
As of April 2025***The Delaware II is one of our most popular floorplans featuring a stately stone front and welcoming front porch, four bedrooms and 2 full baths and half bath. This home includes a beautiful gourmet kitchen with over-sized island with pendants above, upgraded stainless steel appliances including a wall oven and separate cooktop; walk-in pantry, upgrade cabinets, quartz countertops and ceramic backsplash. Adjoining the kitchen is a sun-filled grand morning room next to the large great room with cozy fireplace. You will also enjoy the spacious home office perfect for planning or telecommuting; plus a formal separate dining room and living room area -- all with luxury vinyl plank flooring. On the upper level the Primary Bedroom has an adjoining luxury bath with double vanity and a seated shower, upgrade cabinets, upgrade ceramic tile and quartz countertops. The lower level features exit stairs from the rear and space to add additional living area(s). Photos/renderings are representative only and show both upgrades and decorator enhancements. Prices and terms subject to change.
Home Details
Home Type
- Single Family
Est. Annual Taxes
- $282
Year Built
- Built in 2024 | New Construction
Lot Details
- 10,482 Sq Ft Lot
- Property is in excellent condition
- Property is zoned AG
HOA Fees
- $100 Monthly HOA Fees
Parking
- 2 Car Attached Garage
- 2 Driveway Spaces
- Front Facing Garage
Home Design
- Traditional Architecture
- Poured Concrete
- Blown-In Insulation
- Batts Insulation
- Architectural Shingle Roof
- Asphalt Roof
- Vinyl Siding
- Brick Front
- Concrete Perimeter Foundation
- Rough-In Plumbing
Interior Spaces
- Property has 3 Levels
- Open Floorplan
- Ceiling height of 9 feet or more
- Screen For Fireplace
- Fireplace Mantel
- Gas Fireplace
- Double Pane Windows
- ENERGY STAR Qualified Windows with Low Emissivity
- Window Screens
- Sliding Doors
- ENERGY STAR Qualified Doors
- Insulated Doors
- Great Room
- Family Room Off Kitchen
- Living Room
- Formal Dining Room
- Den
- Sun or Florida Room
Kitchen
- Eat-In Gourmet Kitchen
- Breakfast Area or Nook
- Built-In Self-Cleaning Oven
- Cooktop
- Built-In Microwave
- ENERGY STAR Qualified Refrigerator
- Ice Maker
- ENERGY STAR Qualified Dishwasher
- Stainless Steel Appliances
- Kitchen Island
- Upgraded Countertops
- Disposal
Flooring
- Carpet
- Ceramic Tile
- Luxury Vinyl Plank Tile
Bedrooms and Bathrooms
- 4 Bedrooms
- En-Suite Primary Bedroom
- En-Suite Bathroom
- Walk-In Closet
Laundry
- Laundry on upper level
- Electric Dryer
- Washer
Basement
- Basement Fills Entire Space Under The House
- Walk-Up Access
- Exterior Basement Entry
- Sump Pump
Home Security
- Carbon Monoxide Detectors
- Fire and Smoke Detector
Eco-Friendly Details
- ENERGY STAR Qualified Equipment for Heating
Utilities
- 90% Forced Air Heating and Cooling System
- Vented Exhaust Fan
- Programmable Thermostat
- Underground Utilities
- 200+ Amp Service
- High-Efficiency Water Heater
Listing and Financial Details
- Tax Lot 31
- Assessor Parcel Number 17145691293
Community Details
Overview
- $1,000 Capital Contribution Fee
- Association fees include common area maintenance, snow removal, trash
- Built by K. HOVNANIAN HOMES
- Fairway Estates Subdivision, Delaware Ii Floorplan
Amenities
- Common Area
Recreation
- Community Playground
- Jogging Path
Map
Home Values in the Area
Average Home Value in this Area
Property History
| Date | Event | Price | Change | Sq Ft Price |
|---|---|---|---|---|
| 04/07/2025 04/07/25 | Sold | $839,789 | -1.2% | $272 / Sq Ft |
| 02/09/2025 02/09/25 | Price Changed | $849,789 | -1.6% | $276 / Sq Ft |
| 11/27/2024 11/27/24 | For Sale | $863,495 | -- | $280 / Sq Ft |
Tax History
| Year | Tax Paid | Tax Assessment Tax Assessment Total Assessment is a certain percentage of the fair market value that is determined by local assessors to be the total taxable value of land and additions on the property. | Land | Improvement |
|---|---|---|---|---|
| 2024 | $303 | $19,000 | $19,000 | $0 |
| 2023 | $303 | $19,000 | $19,000 | $0 |
| 2022 | $303 | $19,000 | $19,000 | $0 |
| 2021 | $303 | $19,000 | $19,000 | $0 |
Deed History
| Date | Type | Sale Price | Title Company |
|---|---|---|---|
| Deed | -- | First American Title Insurance | |
| Special Warranty Deed | $375,000 | Eastern National Title |
Similar Homes in Glenn Dale, MD
Source: Bright MLS
MLS Number: MDPG2126696
APN: 14-5691293
- 7035 Corner Creek Way
- 7035 Corner Creek Way
- 12013 Prospect View Ave
- 7035 Corner Creek Way
- 7037 Corner Creek Way
- 11918 Prospect View Ave
- 11705 Wynnifred Place
- 11708 Wynnifred Place
- 11531 Prospect Hill
- 6725 Fountain Park Dr
- 6714 Fountain Park Dr
- 6707 Glenhurst Dr
- HOMESITE C46 Fountain Park Dr
- 12005 Prospect View Ave
- 12010 Prospect View Ave
- 12104 Augusta Dr
- 11341 Old Prospect Hill Rd
- 11660 Lanham Severn Rd
- 12028 Quartette Ln
- 7301 Quartz Terrace
