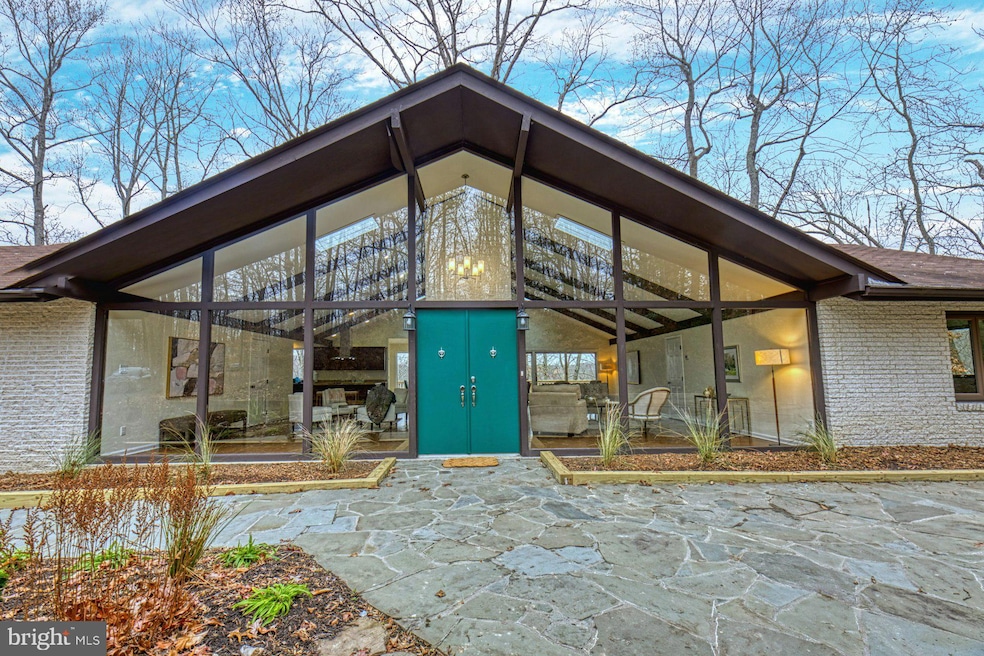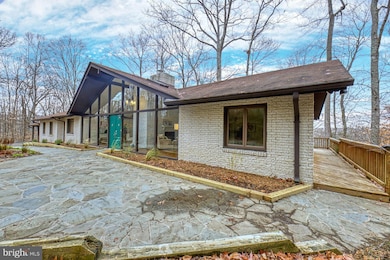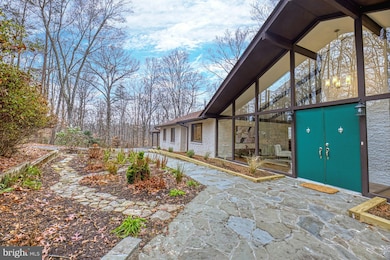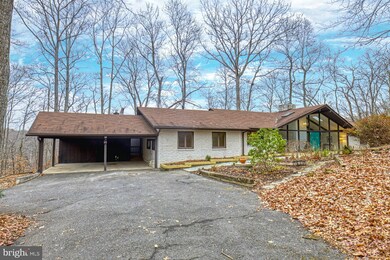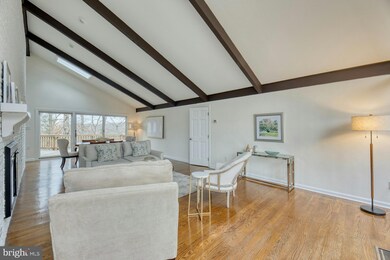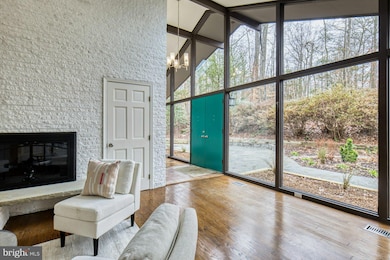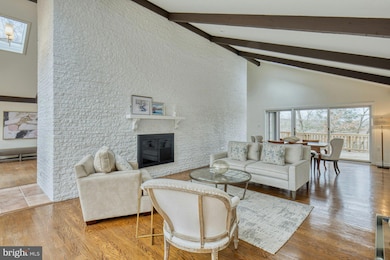
6809 Glencove Dr Clifton, VA 20124
Highlights
- Home fronts a creek
- View of Trees or Woods
- Open Floorplan
- Fairview Elementary School Rated A-
- 5.17 Acre Lot
- Midcentury Modern Architecture
About This Home
As of February 2025Welcome to 6809 Glencove Drive, a distinguished modern-style residence with Mid-Century Modern touches located on over five wooded acres in the outer suburbs of Washington, DC. The home has one-floor living and was thoughtfully designed to accommodate privacy while also providing ample options for entertaining.
The striking touches include cathedral ceilings in the well-appointed living and dining rooms, banks of floor-to-ceiling windows that bring in the views of the natural beauty, and a dramatic double-sided fireplace that can be accessed from both the living and dining rooms. A deck also extends across the entire back and side of the house providing wonderful views of the forested property.
The open-concept kitchen is perfect for entertaining guests with easy access to the living and dining rooms providing an ideal space for hosting dinner parties and entertaining guests. It is steps from a sunroom with a 180º view of the surrounding woods that also connects to the winding deck.
The kitchen also seamlessly flows into a large family room with a wood stove that creates a warm and inviting atmosphere for everyday living. A wall of built-ins allows for extra storage and a full bathroom is accessible to visitors and guests which adds to the home's functionality and versatility.
Large windows and skylights throughout allow for an abundance of natural light bringing nature indoors and enhancing the overall ambiance of the home.
The house boasts four bedrooms; one of which could be easily used as an office or den. The primary suite is a true retreat, featuring a spacious layout and an en-suite bathroom that has been completely renovated. The additional three bedrooms are well-proportioned and share access to two full bathrooms, ensuring added convenience.
The home provides a country-feel in a serene setting towards the end of a private road. The native trees provide wonderful shade during hot summer days creating an ideal place to relax and unwind, and a new large formal garden in front of the house was designed for easy maintenance with the use of native plants. The house has been entirely painted, has new carpet and in addition to the new primary bathroom has many updates throughout.
6809 Glencove Drive is conveniently located near the Town of Clifton which is known for its charming small-town feel, schools, and a variety of recreational opportunities. It’s also has several historical buildings and homes dating back to 1771. Webb Nature Sanctuary is located in Clifton as are local dining options such as Trummers Restaurant and Trattoria Villagio. Hemlock Overlook Regional Park is nearby as is Paradise Springs Winery, the only winery in Fairfax County.
This property is a rare find and nature hide-away in a sought-after location offering a blend of comfort and style that is protected by a conservation easement. Don't miss the opportunity to make this exceptional residence your own.
Home Details
Home Type
- Single Family
Est. Annual Taxes
- $10,620
Year Built
- Built in 1968
Lot Details
- 5.17 Acre Lot
- Home fronts a creek
- Property is zoned 030, Conservation Easement
Home Design
- Midcentury Modern Architecture
- Contemporary Architecture
- Brick Exterior Construction
- Shingle Roof
- Wood Roof
- Cedar
Interior Spaces
- 2,688 Sq Ft Home
- Property has 1 Level
- Open Floorplan
- Built-In Features
- Beamed Ceilings
- Cathedral Ceiling
- Ceiling Fan
- Skylights
- 2 Fireplaces
- Wood Burning Stove
- Double Sided Fireplace
- Wood Burning Fireplace
- Free Standing Fireplace
- Fireplace With Glass Doors
- Flue
- Brick Fireplace
- Family Room
- Living Room
- Breakfast Room
- Dining Room
- Views of Woods
- Crawl Space
Kitchen
- Built-In Oven
- Cooktop
- Microwave
- Ice Maker
- Dishwasher
- Kitchen Island
- Disposal
Flooring
- Wood
- Carpet
- Tile or Brick
Bedrooms and Bathrooms
- 4 Main Level Bedrooms
- En-Suite Primary Bedroom
- En-Suite Bathroom
- 4 Full Bathrooms
- Soaking Tub
Laundry
- Laundry on main level
- Dryer
- Washer
Parking
- 8 Parking Spaces
- 6 Driveway Spaces
- 2 Attached Carport Spaces
Accessible Home Design
- No Interior Steps
- Level Entry For Accessibility
Outdoor Features
- Deck
Schools
- Fairview Elementary School
- Robinson Secondary Middle School
- Robinson Secondary High School
Utilities
- Forced Air Zoned Heating and Cooling System
- Well
- Oil Water Heater
- Septic Equal To The Number Of Bedrooms
- Septic Tank
- Cable TV Available
Community Details
- No Home Owners Association
- Chapel Trails Subdivision
Listing and Financial Details
- Tax Lot 7
- Assessor Parcel Number 0763 06 0007
Map
Home Values in the Area
Average Home Value in this Area
Property History
| Date | Event | Price | Change | Sq Ft Price |
|---|---|---|---|---|
| 02/13/2025 02/13/25 | Sold | $1,135,000 | +8.1% | $422 / Sq Ft |
| 01/12/2025 01/12/25 | Pending | -- | -- | -- |
| 01/09/2025 01/09/25 | For Sale | $1,050,000 | -- | $391 / Sq Ft |
Tax History
| Year | Tax Paid | Tax Assessment Tax Assessment Total Assessment is a certain percentage of the fair market value that is determined by local assessors to be the total taxable value of land and additions on the property. | Land | Improvement |
|---|---|---|---|---|
| 2024 | $10,620 | $916,720 | $537,000 | $379,720 |
| 2023 | $10,103 | $895,230 | $537,000 | $358,230 |
| 2022 | $9,526 | $833,060 | $537,000 | $296,060 |
| 2021 | $8,682 | $739,850 | $503,000 | $236,850 |
| 2020 | $8,623 | $728,570 | $503,000 | $225,570 |
| 2019 | $8,448 | $713,830 | $499,000 | $214,830 |
| 2018 | $8,209 | $713,830 | $499,000 | $214,830 |
| 2017 | $7,944 | $684,200 | $499,000 | $185,200 |
| 2016 | $7,926 | $684,200 | $499,000 | $185,200 |
| 2015 | $7,303 | $654,420 | $489,000 | $165,420 |
| 2014 | $7,287 | $654,420 | $489,000 | $165,420 |
Mortgage History
| Date | Status | Loan Amount | Loan Type |
|---|---|---|---|
| Open | $851,250 | New Conventional | |
| Previous Owner | $145,000 | Credit Line Revolving | |
| Previous Owner | $183,000 | Stand Alone Refi Refinance Of Original Loan | |
| Previous Owner | $200,000 | Credit Line Revolving | |
| Previous Owner | $100,000 | Credit Line Revolving |
Deed History
| Date | Type | Sale Price | Title Company |
|---|---|---|---|
| Bargain Sale Deed | $1,135,000 | First American Title | |
| Warranty Deed | $860,000 | Stewart Title Guaranty Company | |
| Deed | $230,000 | -- |
Similar Homes in Clifton, VA
Source: Bright MLS
MLS Number: VAFX2211450
APN: 0763-06-0007
- 6723 Surbiton Dr
- 6601 Stonecrest Ln
- 11673 Captain Rhett Ln
- 6320 Windpatterns Trail
- 7101 Twelve Oaks Dr
- 11605 Havenner Ct
- 6600 Castle Ridge Rd
- 7370 Kincheloe Rd
- 12760 Dunvegan Dr
- 12792 Yates Ford Rd
- 12828 Great Oak Ln
- 12222 Colchester Hunt Dr
- 6830 Clifton Rd
- 12905 Compton Rd
- 13005 Compton Rd
- 12122 Fairfax Hunt Rd
- 5900 Innisvale Dr
- 11405 Fairfax Station Rd
- 12104 Fairfax Hunt Rd
- 5800 Three Penny Dr
