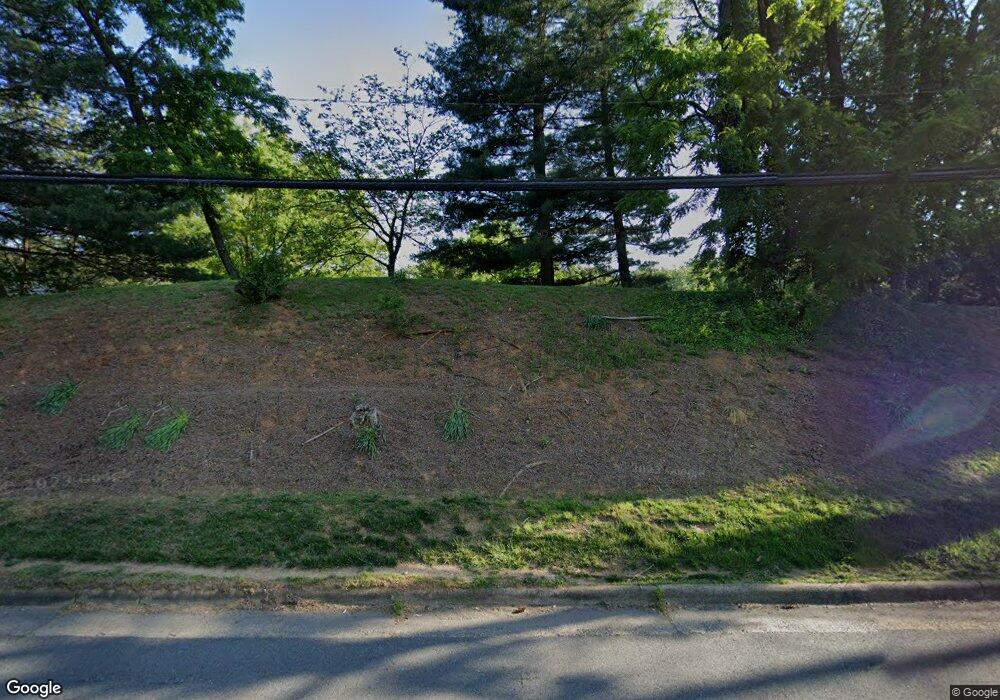
6809 Indian Run Ct Annandale, VA 22003
4
Beds
3.5
Baths
1,794
Sq Ft
$90/mo
HOA Fee
Highlights
- Colonial Architecture
- Wood Flooring
- Jogging Path
- Deck
- 1 Fireplace
- Patio
About This Home
As of November 2024ALL BRICK END UNIT TOWN HOUSE. ALL NEW RENOVATIONS THROUGH OUT.
Townhouse Details
Home Type
- Townhome
Est. Annual Taxes
- $7,173
Year Built
- Built in 1977 | Remodeled in 2024
HOA Fees
- $90 Monthly HOA Fees
Home Design
- Colonial Architecture
- Brick Exterior Construction
- Slab Foundation
- Asphalt Roof
- Composite Building Materials
- Tile
Interior Spaces
- 1,794 Sq Ft Home
- Property has 3 Levels
- 1 Fireplace
- Family Room
- Living Room
- Dining Room
Flooring
- Wood
- Carpet
- Ceramic Tile
Bedrooms and Bathrooms
Finished Basement
- Walk-Out Basement
- Basement Fills Entire Space Under The House
- Interior and Exterior Basement Entry
- Rough-In Basement Bathroom
- Basement Windows
Parking
- On-Street Parking
- 2 Assigned Parking Spaces
Outdoor Features
- Deck
- Patio
Schools
- Columbia Elementary School
- Holmes Middle School
- Annandale High School
Utilities
- Central Air
- Heat Pump System
- 200+ Amp Service
- Electric Water Heater
Additional Features
- Level Entry For Accessibility
- 2,720 Sq Ft Lot
Listing and Financial Details
- Tax Lot 27
- Assessor Parcel Number 0712 26 0027
Community Details
Overview
- Association fees include snow removal, trash
- Indian Run Homes Association
- Indian Run Townhouses Subdivision
- Property Manager
Recreation
- Community Playground
- Jogging Path
Pet Policy
- Pets Allowed
Map
Create a Home Valuation Report for This Property
The Home Valuation Report is an in-depth analysis detailing your home's value as well as a comparison with similar homes in the area
Home Values in the Area
Average Home Value in this Area
Property History
| Date | Event | Price | Change | Sq Ft Price |
|---|---|---|---|---|
| 11/26/2024 11/26/24 | Sold | $658,000 | +1.2% | $367 / Sq Ft |
| 11/04/2024 11/04/24 | Pending | -- | -- | -- |
| 11/04/2024 11/04/24 | For Sale | $650,000 | -- | $362 / Sq Ft |
Source: Bright MLS
Tax History
| Year | Tax Paid | Tax Assessment Tax Assessment Total Assessment is a certain percentage of the fair market value that is determined by local assessors to be the total taxable value of land and additions on the property. | Land | Improvement |
|---|---|---|---|---|
| 2024 | $7,172 | $619,100 | $195,000 | $424,100 |
| 2023 | $6,473 | $573,590 | $180,000 | $393,590 |
| 2022 | $5,927 | $518,360 | $165,000 | $353,360 |
| 2021 | $5,630 | $479,760 | $145,000 | $334,760 |
| 2020 | $5,371 | $453,820 | $135,000 | $318,820 |
| 2019 | $5,312 | $448,820 | $130,000 | $318,820 |
| 2018 | $5,161 | $448,820 | $130,000 | $318,820 |
| 2017 | $5,045 | $434,570 | $122,000 | $312,570 |
| 2016 | $4,942 | $426,570 | $114,000 | $312,570 |
| 2015 | $4,563 | $408,880 | $114,000 | $294,880 |
| 2014 | $4,453 | $399,880 | $105,000 | $294,880 |
Source: Public Records
Mortgage History
| Date | Status | Loan Amount | Loan Type |
|---|---|---|---|
| Open | $526,400 | New Conventional | |
| Previous Owner | $447,920 | New Conventional | |
| Previous Owner | $243,750 | New Conventional |
Source: Public Records
Deed History
| Date | Type | Sale Price | Title Company |
|---|---|---|---|
| Deed | $658,000 | First American Title | |
| Gift Deed | -- | Realty Title Of Tysons | |
| Warranty Deed | $559,900 | -- | |
| Deed | $325,000 | -- |
Source: Public Records
Similar Homes in the area
Source: Bright MLS
MLS Number: VAFX2209008
APN: 0712-26-0027
Nearby Homes
- 4521 Logsdon Dr Unit 238
- 6758 Perry Penney Dr
- 4355 Greenberry Ln
- 4645 Brentleigh Ct
- 4553 Maxfield Dr
- 4653 Brentleigh Ct
- 4200 Sandhurst Ct
- 7049 Cindy Ln
- 4555 Interlachen Ct Unit H
- 4824 Kingston Dr
- 6810 Crossman St
- 4728 Kandel Ct
- 6640 Cardinal Ln
- 6604 Reserves Hill Ct
- 6907 Lillie Mae Way
- 7209 Sipes Ln
- 4609 Willow Run Dr
- 4917 Kingston Dr
- 4812 Randolph Dr
- 4413 Elan Ct
